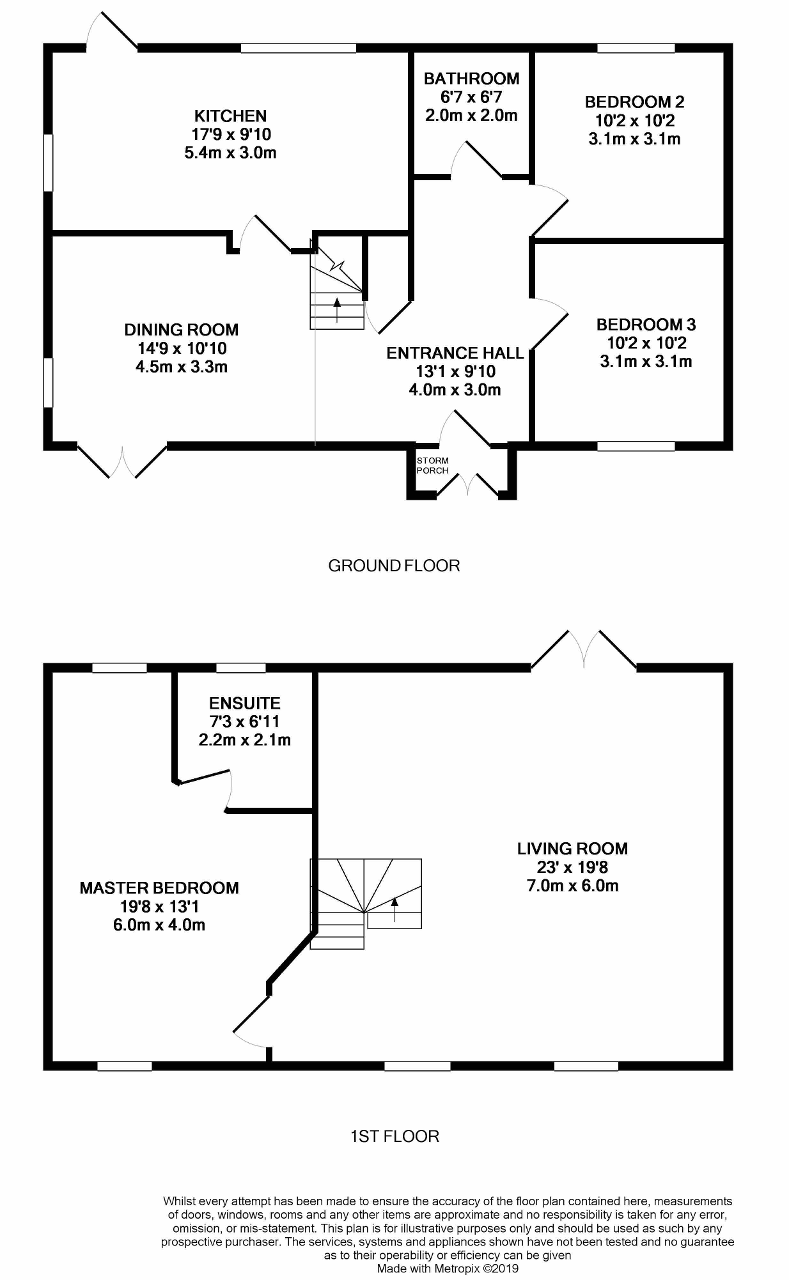3 Bedrooms Barn conversion for sale in Kippenross Home Farm, Dunblane FK15 | £ 370,000
Overview
| Price: | £ 370,000 |
|---|---|
| Contract type: | For Sale |
| Type: | Barn conversion |
| County: | Stirling |
| Town: | Dunblane |
| Postcode: | FK15 |
| Address: | Kippenross Home Farm, Dunblane FK15 |
| Bathrooms: | 0 |
| Bedrooms: | 3 |
Property Description
***under offer @ closing date *** Truly stunning, rarely available end terraced steading conversion in a semi rural setting. Kippenross Steading, built by the award-winning Crammond Select Homes, is within easy reach of Dunblane and benefits from its excellent transport links. No.3 has arguably the best garden within the development and has the addition of a detached garage. To appreciate the quality on offer early viewings are a must.
The accommodation comprises; entrance vestibule, lower hall with stairs to first floor, kitchen, dining area, two double bedrooms one of which is currently utilized as a home office, family shower room and a useful under stair storage. On the first floor there is a spacious living room and the master bedroom with en-suite. Finishes are to an exacting standard throughout, with high quality timber paneled/glazed doors, be-spoke custom made workspaces, nest smoke detectors, hive heating system and the property is fully alarmed. Warmth is provided by gas central heating and double glazing.
There is a very attractive private dry stone dyke tiered garden to the rear, which is laid mainly to lawn with areas of shrubs, flower beds and is bounded by a fence. There is a sunroom with power and light along with a separate greenhouse. To the very rear of the garden there are three vegetable patches and numerous fruit trees to include: Apples, cherry, redcurrant, blackcurrant and blueberry bushes. As previously mentioned, the property also benefits from an integral garage and driveway parking.
The amenities of Dunblane are all close by these include a fine range of independent shops, cafes and restaurants, as well as Marks & Spencers and Tesco supermarkets. The nearby city of Stirling provides more extensive shopping and there is a wealth of outdoor pursuits on offer within easy reach, including some fine hillwalking. Highly regarded schooling is available at both primary and secondary level in Dunblane, with independent schooling at Morrison's in Crieff. Bridge of Allan is also home to Stirling University. The world-renowned Gleneagles Hotel, with its fantastic golf courses and extensive leisure facilities, is a mere 15 minute drive from Dunblane. There are excellent transport connections to all the major towns of central Scotland. The M9 and M80 give quick access to Edinburgh and Glasgow respectively, while the A9 serves Perth and other northern destinations. The railway station provides regular services to Glasgow and Edinburgh, making this an ideal base for commuting.
EPC Rating C75
Council Tax Band G
Ground Floor
Entrance Hallway
13' 1'' x 9' 10'' (4m x 3m) Entered through a vestibule and double storm doors. Gives access to all rooms on the ground floor. Useful storage cupboard. Oak varnished floor, window and radiator.
Dining area
14' 9'' x 10' 9'' (4.5m x 3.3m) Located off the hall, front facing dining room with oak floors, French doors with custom made corner curtains, pendant lights and radiator.
Kitchen
17' 8'' x 9' 10'' (5.4m x 3m) Fully fitted kitchen overlooking the rear garden with a comprehensive range of wall and base units and solid wood worktop. Quality integrated appliances include oven and grill, 5 ring gas hob, dishwasher and extractor hood. Stainless steel sink and draining area, tiled splash back, window and rear door. Slate tiled floor, under floors heating, radiator, TV and BT points. Space for fridge/freezer and washing machine.
Bedroom 2
10' 2'' x 10' 2'' (3.1m x 3.1m) Rear facing double bedroom with radiator, oak floor and window.
Bedroom 3/Office
10' 2'' x 10' 2'' (3.1m x 3.1m) Front facing double bedroom currently utilized as a home office, oak floor and radiator. Custom made innovative work space available on separate negotiation.
Shower room
6' 6'' x 6' 6'' (2m x 2m) Traditional white suite of WC, wash hand basin, fully tiled shower enclosure with mains shower. Heated towel rail, tiled floor, part tiled walls and extractor fan.
First Floor
Living Room
22' 11'' x 19' 8'' (7m x 6m) Bright and spacious dual aspect room with French doors leading to the rear garden and feature papered wall. Oak flooring, two radiators, TV and BT points.
Master Bedroom
19' 8'' x 13' 1'' (6m x 4m) A further dual aspect room with built-in wardrobes providing a range of hanging space and drawers. Radiator, oak flooring and two windows.
En-Suite
7' 2'' x 6' 10'' (2.2m x 2.1m) Modern white suite of WC and wash hand basin with vanity unit, mains shower with fully tiled cubicle. Window, half tiled walls, heated towel rail, oak floor and extractor fan.
Exterior
Garage
Double wooden doors with glazed panels gives access to the garage along with side door to access from the garden. Lighting, power and space for tumble dryer.
Property Location
Similar Properties
Barn conversion For Sale Dunblane Barn conversion For Sale FK15 Dunblane new homes for sale FK15 new homes for sale Flats for sale Dunblane Flats To Rent Dunblane Flats for sale FK15 Flats to Rent FK15 Dunblane estate agents FK15 estate agents



.png)
