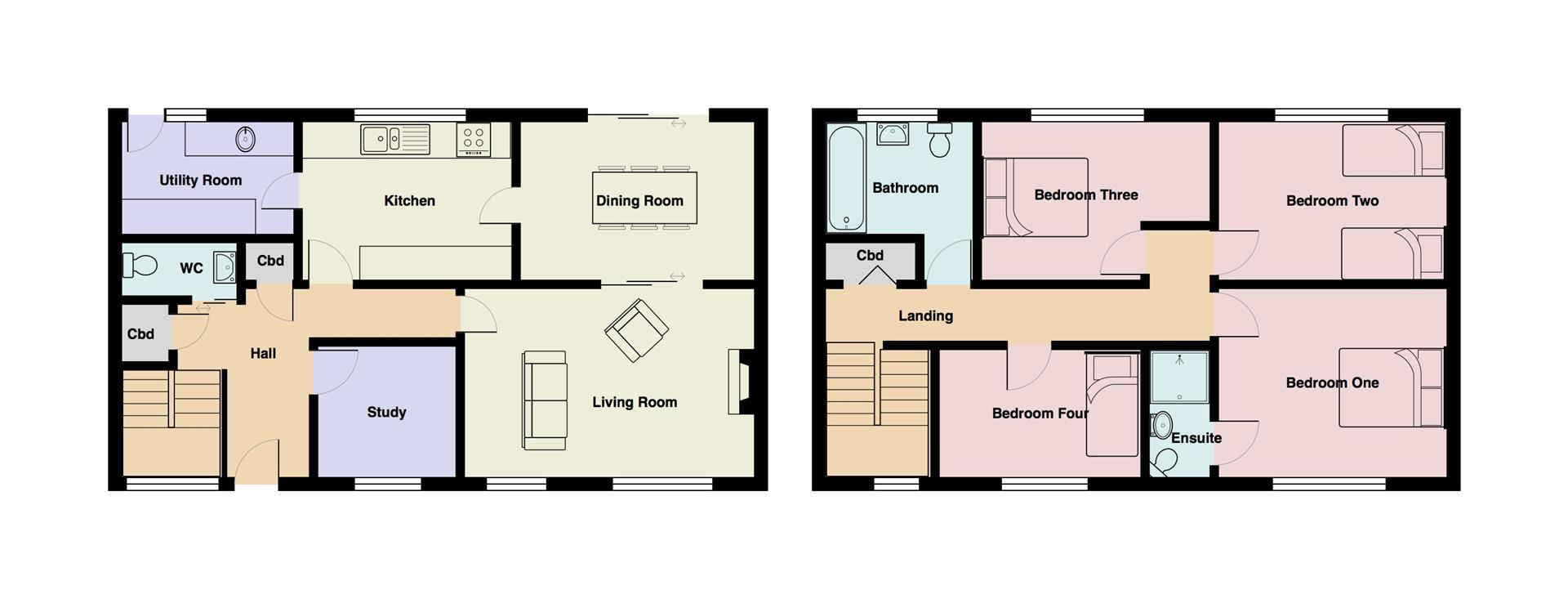4 Bedrooms Barn conversion for sale in Lane Head, Wray, Lancaster LA2 | £ 375,000
Overview
| Price: | £ 375,000 |
|---|---|
| Contract type: | For Sale |
| Type: | Barn conversion |
| County: | Lancashire |
| Town: | Lancaster |
| Postcode: | LA2 |
| Address: | Lane Head, Wray, Lancaster LA2 |
| Bathrooms: | 2 |
| Bedrooms: | 4 |
Property Description
Located in the sought after village of Wray and lying within the Forest Of Bowland Area of Outstanding Natural Beauty, is this impressive four bedroom barn conversion with attached garden and a single garage. Converted in 1987, the semi-detached conversion is the ideal family home, meeting typical modern day requirements such as a master bedroom with en-suite, a study with B4RN connection and a handy utility room. Situated in the heart of the village, the property is well connected for amenities with Wray boasting a local primary school, post office and a popular pub. There is also a local shop, tea room and garden centre nearby and a good selection of secondary schooling that includes the Queen Elizabeth School in Kirkby Lonsdale and the Boys' and Girls' Grammar Schools in Lancaster. The desirable village also lies within a 15 minute drive to the M6 motorway and the historical city of Lancaster, making it an ideal semi-rural retreat from working life. The internal layout of the property briefly comprises on the ground floor of an entrance hall, a study, living room with feature fire place, a dining room, modern fitted kitchen with integrated appliances, a utility room and a ground floor WC. To the first floor are three good sized double bedrooms with the master boasting an ensuite shower room, a smaller fourth bedroom and a family bathroom. Externally, the rear garden provides a lawn and patio area, along with plenty of planted borders, plus, rear access into the single garage.
Ground Floor
Entrance Hall (2.87 x 3.42 (max measurement) (9'4" x 11'2" (max m)
Access to under stairs cupboard, further storage cupboard, double glazed windows to front aspect, radiator and ceiling light.
Study (2.27 x 2.29 (7'5" x 7'6"))
B4RN (Broadband For the Rural North) connection, double glazed window to front aspect, radiator and ceiling light.
Living Room (4.64 x 3.49 (15'2" x 11'5"))
Feature fire place with gas fire, double glazed windows to front aspect, radiator and ceiling lights. Sliding doors through to dining room.
Dining Room (3.86 x 2.56 (12'7" x 8'4"))
With sliding patio doors leading onto rear garden, radiator and ceiling light.
Kitchen (3.38 x 2.57 (11'1" x 8'5"))
Modern fitted kitchen with a range of base and wall mounted units, integrated appliances include double oven, four ring electric hob, dishwasher, double sink and drainer unit. Double glazed window to rear aspect, ceiling light.
Utility Room (2.97 x 1.87 (9'8" x 6'1"))
Plumbing for washing machine and tumble dryer, space for fridge freezer, storage unit, wall mounted gas central heating boiler, sink, door leading to rear garden, double glazed window to rear aspect, ceiling light.
Wc (2.0 x 0.86 (6'6" x 2'9"))
Low level WC, pedestal wash hand basin, ceiling light.
First Floor
Bedroom One (3.87 x 3.2 (12'8" x 10'5"))
Double bedroom. Double glazed window to front aspect, radiator and ceiling light.
Ensuite (1.01 x 2.2 (3'3" x 7'2"))
Shower cubicle, low level WC, wall mounted sink, double glazed window, ceiling light.
Bedroom Two (3.87 x 2.68 (12'8" x 8'9"))
Double bedroom. Double glazed window to rear aspect, radiator and ceiling light.
Bedroom Three (3.87 x 2.67 (12'8" x 8'9"))
Double bedroom. Double glazed window to rear aspect, radiator and ceiling light.
Bedroom Four (3.41 x 2.19 (11'2" x 7'2"))
Small double or large single bedroom. Double glazed window to front aspect, radiator and ceiling light.
Bathroom (2.41 x 2.64 (max measurement) (7'10" x 8'7" (max m)
Three piece suite. Panel bath with shower over, low level WC and pedestal wash hand basin. Double glazed window to rear, radiator and ceiling light.
External
Rear garden with large patio area, central lawn with planted borders. Rear access into single garage.
Garage (2.55 x 4.9 (8'4" x 16'0"))
Singel garage. Up and over door, window to rear.
Property Location
Similar Properties
Barn conversion For Sale Lancaster Barn conversion For Sale LA2 Lancaster new homes for sale LA2 new homes for sale Flats for sale Lancaster Flats To Rent Lancaster Flats for sale LA2 Flats to Rent LA2 Lancaster estate agents LA2 estate agents



.png)