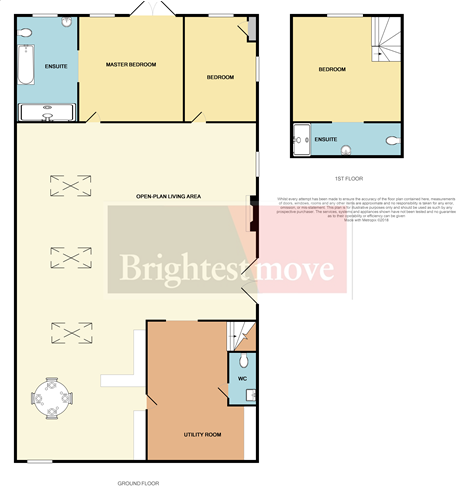3 Bedrooms Barn conversion for sale in Lawrence Road, Worle, Weston-Super-Mare BS22 | £ 425,000
Overview
| Price: | £ 425,000 |
|---|---|
| Contract type: | For Sale |
| Type: | Barn conversion |
| County: | North Somerset |
| Town: | Weston-super-Mare |
| Postcode: | BS22 |
| Address: | Lawrence Road, Worle, Weston-Super-Mare BS22 |
| Bathrooms: | 3 |
| Bedrooms: | 3 |
Property Description
Driveway Double width and double length private driveway with twin-gated pedestrian access and vehicular access to:
Front courtyard garden Outbuilding with power and lighting, electrically operated roll door. Attached covered area with a mixture of patio and gravel. Additional storage overhang, gas meter box, feature stone pillars. Path with inner gate and vaulted cover leading through to:
Side garden Level access to main entrance, raised beds and borders, stone walling, two steps to:
Rear garden Fully enclosed quirky garden with two main lawns, raised areas, mature fruit and boundary trees. Overground soakaway, hardstanding, summerhouse, log store, outside tap, raised beds and pergolas.
Living area 24' 00" x 24' 00" (7.32m x 7.32m) Feature open plan vaulted living space with a wealth of re-incorporated original and added features. Exposed support beams, woodburner with chimney, two radiators, central heating controls, video doorbell, three sky lights, original barn door to loft area. UPVC double glazed window to side aspect, UPVC double glazed French doors leading to rear garden. Feature doors to master bedroom and bedroom three, door to utility/pantry, open plan through to:
Kitchen/dining area 21' 00" x 14' 00" (6.4m x 4.27m) UPVC double glazed high level window to rear aspect. Base units with wooden worktop and inset sink and drainer. Reclaimed brick and stonework providing structures for further worksurfaces with wooden worktop. Feature island unit with quarry-tiled surface, electrical cooker point, radiator. Part exposed stonework and fixed high level shelving and plate rack. Stone hearth, original stable door leading through to:
Utility room/pantry 19' 4" x 8' 00" (5.89m x 2.44m) Access from kitchen and living areas, wooden wall units and worktops with origianl cobble bricked shelf, radiator. Stairs rising to first floor, door to WC, stone seated pillar, space and plumbing for washing machine.
Cloakroom Accessed via barn door, low level WC, vanity sink unit, quarry tiled floor, extractor fan
master bedroom 13' 8" x 12' 8" (4.17m x 3.86m) UPVC double glazed window to front aspect, UPVC double glazed French doors leading courtyard garden. Wardrobe recess, radiator, archway through to:
Ensuite UPVC double glazed obscure window to front aspect. Panelled bath, low level WC, walk in cubicle shower, pedestal hand wash basin, heated towel rail, tiled splashback areas.
Bedroom 14' 9" x 8' 00" (4.5m x 2.44m) Accessed via stairs from utility, UPVC double glazed window to front aspect with deep sill. Tied truss roof, radiator, archway through to:
Ensuite Double shower cubicle with tiled splashbacks. Low level WC, vanity wash basin, extractor fan.
Bedroom 13' 8" x 5' 10" (4.17m x 1.78m) UPVC double glazed window to front aspect, UPVC double glazed window to side aspect, radiator, door to cupboard housing electric meters.
Loft area Boarded and shelved area accessed via barn door from living area, wall mounted combination boiler, skylight.
Property Location
Similar Properties
Barn conversion For Sale Weston-super-Mare Barn conversion For Sale BS22 Weston-super-Mare new homes for sale BS22 new homes for sale Flats for sale Weston-super-Mare Flats To Rent Weston-super-Mare Flats for sale BS22 Flats to Rent BS22 Weston-super-Mare estate agents BS22 estate agents



.png)