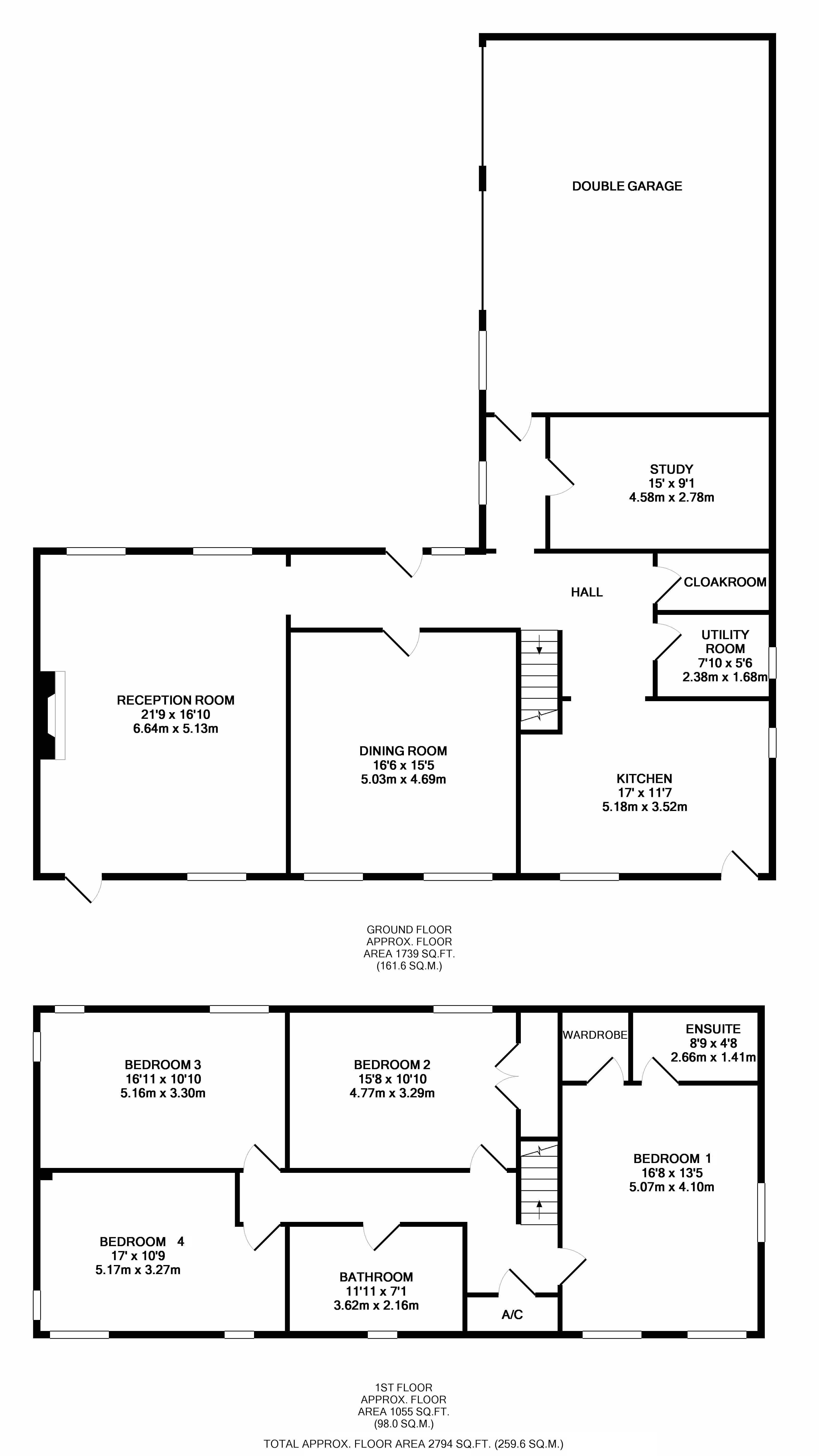4 Bedrooms Barn conversion for sale in Leigh, Worcester WR6 | £ 685,000
Overview
| Price: | £ 685,000 |
|---|---|
| Contract type: | For Sale |
| Type: | Barn conversion |
| County: | Worcestershire |
| Town: | Worcester |
| Postcode: | WR6 |
| Address: | Leigh, Worcester WR6 |
| Bathrooms: | 2 |
| Bedrooms: | 4 |
Property Description
Housesimple is delighted to present to the market a beautiful Barn Conversion situated in the popular hamlet of Leigh.
The Hayloft is set back from the main road in an unspoilt rural location, surrounded by open farmland. Situated in the Teme Valley, Leigh is ideally placed between Malvern and the Cathedral City of Worcester offering a range of shops and other facilities. There are extensive recreational facilities including premiership rugby at Sixways, county cricket in the setting of Worcester cathedral and horse racing on the banks of the River Severn.
Malvern is a thriving cultural centre with a theatre and cinema. There are excellent shopping facilities, a Waitrose superstore in the town centre and a wide range of independent retailers on a busy high street. The Malvern Hills, some five miles away provide magnificant walking country, while Malvern itself is the home of the Morgan sports car.
There is excellent schooling from both the private and state sectors including The Royal Grammar School and The Kings School.
Access to the M6 motorway is from either junction 6 or 7.
This property has been finished to a high standard and has an extensive living area. The ground floor comprises of a large Reception Room and a separate Dining Room, a Kitchen with a Utility room, a Study and a triple width Garage behind double doors. The upstairs is also very large and contains four good sized bedrooms, two with walk in wardrobes, as well as a Bathroom and an Ensuite shower room.
There is a good sized gravel drive with plenty of additional parking, and ample gardens. The rear garden is mainly laid to lawn with mature boundary hedges overlooking open fields.
Viewing of the Hayloft is highly recommended to gain a true perspective of the quality of the finish and features.
Entrance Hall
Period solid oak door leading into the entrance hall. Oak staircase. Quarry tiled flooring.
Cloakroom off Hallway
Low level wc, and wash basin. Radiator. Quarry tiled flooring.
Study / 5th bedroom 15’ x 9’/ 4.58m x 2.78m
Currently being used as a study but possible conversion to a 5th bedroom or a separate annex utilising space from the large garage. Velux window. Wooden flooring.
Garage 30'3'' x 19,10'' / 9.08m x 5.95m
The large triple width garage can be accessed via a door adjacent to the Study. There is space for two cars, plus additonal space that could be made into a separate room or part of an annex. Alternatively, there is space for a gym or store room.
Utility Room 7’10’’ x 5’6’’ / 2.38m x 1.68m
Fitted with base units. Single sink and mixer tap. Plumbing and space for washing machine and tumble dryer.
Kitchen/ Dining area 17’ x 11’7’’ / 5.18m x 3.52m
Fitted with a range of modern wall and base units with cupboards and drawers. Integrated dishwasher, oven, ceramic hob and extractor fan. Single sink and mixer tap. Wooden worktop with full height glass tile splash-backs. Door opening to rear terrace. Quarry tiled flooring and exposed beam.
Dining Room 16’ 6’’ x 15’ 5’’ / 5.03m x 4.69m
A light and spacious dining room. Full height feature window overlooking the rear garden and views across open fields.
Reception Room 21' 9'' x 16' 10'' / 6.64m x 5.13m
The large sitting room stretches the width of the property and has access to the rear garden through double doors. Further access to the front of the property is through a period solid oak door. The room features a large hearth with real flame wood burner effect gas fire.
Bedroom 1 16'8'' x 13'3'' / 5.07m x 4.10m
Large bedroom with exposed beam and access to a modern ensuite and walk in wardrobe. Two windows with views over the rear garden and terrace, and open fields.
Bedroom 2 15' 8'' x 10'10'' / 4.77m x 3.29m
Large second bedroom with exposed beam and walk in wardrobe that could be converted to a separate ensuite.
Bedroom 3 16'11' x 10'10'' / 5.16m x 3.30m
Large third bedroom with exposed beam and views over the front of the property and the beautiful Norman church of St Edburga.
Bedroom 4 17' x 10'9'' / 5.17m x 3.27m
Exposed beam with extensive views from three windows overlooking fields towards the river Teme.
Bathroom 11'11'' x 7'1'' / 3.62 x 2.16m
With low level wc and wash basin, and over the bath shower, the large family bathroom is part tiled with travertine stone.
Property Location
Similar Properties
Barn conversion For Sale Worcester Barn conversion For Sale WR6 Worcester new homes for sale WR6 new homes for sale Flats for sale Worcester Flats To Rent Worcester Flats for sale WR6 Flats to Rent WR6 Worcester estate agents WR6 estate agents



.png)
