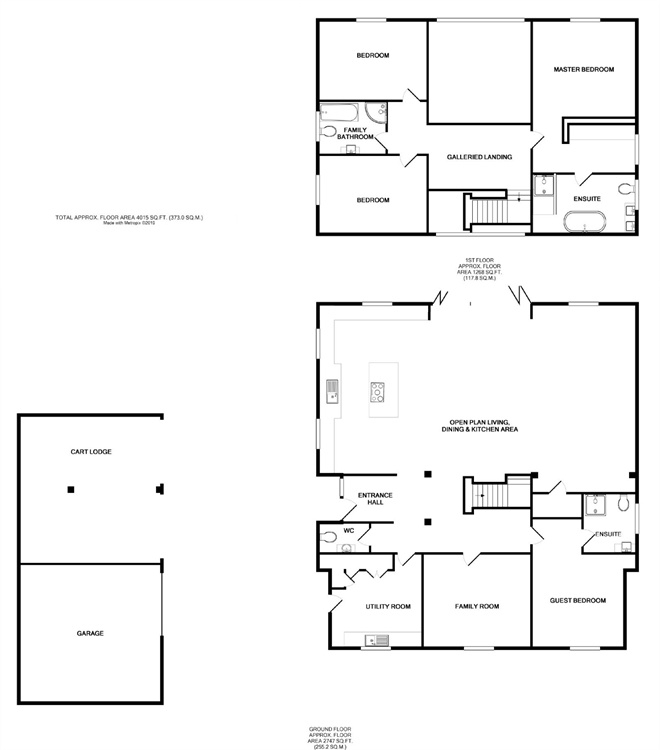5 Bedrooms Barn conversion for sale in Little Sampford, Saffron Walden CB10 | £ 900,000
Overview
| Price: | £ 900,000 |
|---|---|
| Contract type: | For Sale |
| Type: | Barn conversion |
| County: | Essex |
| Town: | Saffron Walden |
| Postcode: | CB10 |
| Address: | Little Sampford, Saffron Walden CB10 |
| Bathrooms: | 0 |
| Bedrooms: | 5 |
Property Description
Key features:
- Contemporary Detached Barn Conversion
- Four Double Bedrooms
- Shaker Style Bespoke Kitchen With Quartz Working Surfaces
- Double Cart Lodge/enclosed parking storage building 12mx6m
- Ample Driveway Parking
- Study
- Stunning Countryside Views
- Approximately a 1/2 Of An Acre Plot
- High Specification Finish
- Viewing Essential
Full description:
Located in the idyllic hamlet of Little Sampford is this beautifully converted four bedroom detached contemporary barn conversion finished to the highest standards including Nest App controlled under floor heating, situated in approximately half of an acre benefitting form an additional out building/cart lodge. In brief the accommodation on the ground floor boasts an open plan lounge/dining/kitchen room, fitted shaker style kitchen with complementary island, utility room, study, cloakroom and bedroom four with en-suite shower room. On the first floor there are three double bedrooms, dressing area and en-suite shower room to master and a family bathroom. Externally the property boast a plot of approximately a 1/2 of an acre, ample off street parking, additional outbuilding with 2 open bays and enclosed parking/storage with electric roller door and stunning countryside views
Reception Area
Via and inset storm porch:- A fully glazed door will full height windows to side aspect:- Inset
down lighters, coconut matting, Oak flooring, Oak staircase with glazed balustrades to the galleried landing. Doors to further rooms, open plan to:-
Kitchen
Bespoke Kitchen by Leo Joinery fitted with a range of shaker style units with quartz working surfaces over, inset stainless steel sink with chrome mixer tap, integrated dishwasher. Space for American fridge/freezer. Central island with quartz working surface over and breakfast bar, inset Rangemaster 5 ring induction hop with motorised extractor and two Bosche ovens. Decovita porcelain tile flooring, ceiling light points, inset down lighters, carious power outlets, windows to dual aspect. Open plan to:-
Open Plan Living Area
Open plan Living Area Oak flooring is continued with bi-fold doors to natural stone terrace and rear garden with further glazed units to roof level, further windows to dual aspects, television point, various power, under floor heating, modern wood burning stove upon tiled hearth.
Utility Room
Fitted with a range of base level units with working surfaces, inset stainless steel sink and drainer, spaces for washing machine and tumble dryer, further cupboards housing hot water cylinder, inset down lighters, various power outlets, porcelain tiled flooring. Door to side aspect, windows to dual aspects.
Study/Play Room
Windows to front aspect, carpeted flooring, inset down lighters, under floor heating television point.
Bedroom Four
Windows to dual aspect, carpeted flooring, under floor heating, television point, various power outlets. Door leading to:-
En-suite Shower Room
Fitted with a three piece suite comprising:- Large double shower with glazed enclosure, low level WC, vanity mounted wash hand basin. Tiled flooring, under floor heating, extractor fan shavers point, window to side aspect.
Cloakroom
Fitted with a two piece suite comprising:- Low level WC, vanity mounted wash hand basin. Tiled flooring, under floor heating, inset down lighters, extractor fan.
First Floor
Galleried Landing
Galleried to both the main living area and the reception area and enclosed by oak and glazed balustrades, oak flooring, ceiling lights. Door leading to:-
Master Bedroom
Windows to dual aspects, modern radiators, carpeted flooring, built in dressing table with bespoke drawers beneath, ceiling light points. Door leading to:-
En-suite Bathroom
Fitted with a five piece suite comprising his and hers basins upon a wall mounted vanity unit, low level WC, modern floor mounted bath, large walk in shower with glazed enclosure. Tiled flooring, two chrome heated towel rail, inset down lighters, extractor fan, window to side aspect.
Bedroom Two
Window to rear aspect, carpeted flooring, ceiling light point, various power points, television point, window to side aspect.
Bedroom Three
Window to rear aspect, carpeted flooring, ceiling light point, various power points, television point, window to side aspect.
Family Bedroom
Fitted with a four piece suite comprising;- Vanity mounted wash hand basin, low level WC, panel enclosed bath with chrome attachments, corner shower with glazed enclosure. Tiled flooring, chrome heated towel rail, inset down lighters, extractor fan, window to side aspect.
Outside
Accessed via a five bar timber gate and commences with a large shingled driveway providing parking for numerous vehicle's and in turn grants access to the double bay cart lodge and single garage with electric roller shutter door, (power and lighting connected). The remained of the gardens are laid to lawn and enclosed by post and rail fencing.
Property Location
Similar Properties
Barn conversion For Sale Saffron Walden Barn conversion For Sale CB10 Saffron Walden new homes for sale CB10 new homes for sale Flats for sale Saffron Walden Flats To Rent Saffron Walden Flats for sale CB10 Flats to Rent CB10 Saffron Walden estate agents CB10 estate agents



.jpeg)