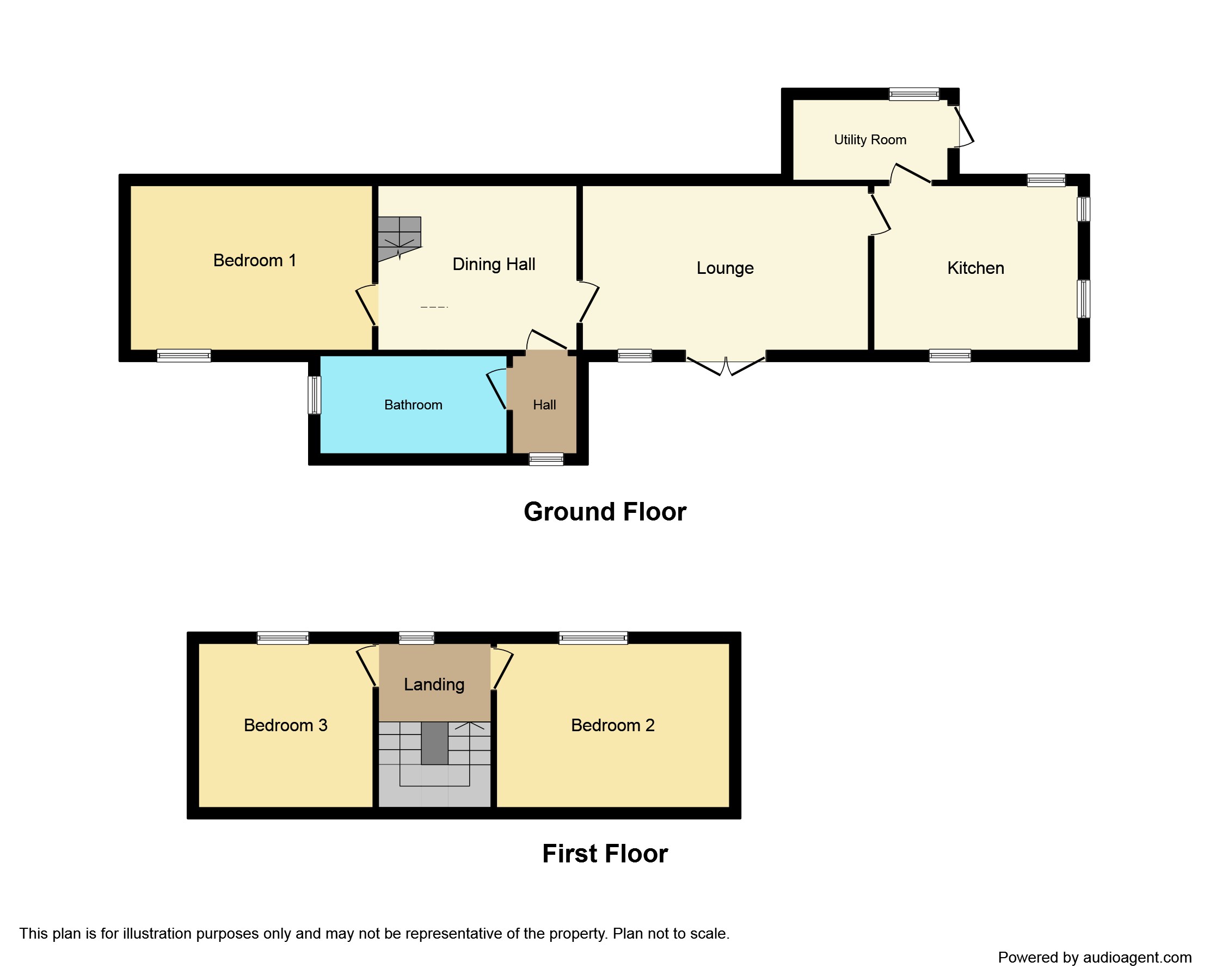3 Bedrooms Barn conversion for sale in Llanfairtalhaiarn, Abergele LL22 | £ 550,000
Overview
| Price: | £ 550,000 |
|---|---|
| Contract type: | For Sale |
| Type: | Barn conversion |
| County: | Conwy |
| Town: | Abergele |
| Postcode: | LL22 |
| Address: | Llanfairtalhaiarn, Abergele LL22 |
| Bathrooms: | 1 |
| Bedrooms: | 3 |
Property Description
A delightful registered smallholding with commanding views of rolling countryside and the distant Snowdonia mountain range. Greenacres offers a rare opportunity to purchase a well proportioned three bedroom barn conversion, together with a large agricultural building. Having been converted in 1998, the house has been fully modernised retaining much character and charm and now benefits from airy and versatile accommodation. Outside, there is space in abundance with plenty of parking, storage, gardens and awe inspiring views. Ideal for those seeking an equestrian or agricultural prospect. The property is, by no means, isolated, yet feels ' on top of the world.' All less than five miles from Abergele!
Hall UPVC double glazed door into the hallway which has loft hatch, meter cupboard and tiled flooring.
Shower room 12' 9" x 12' 9" (3.91m x 3.89m) Fully tiled and fitted with a low flush wc, pedestal wash hand basin and corner shower cubicle with rainwater shower within. Heated towel rail, tiled floor and radiator. Obscure uPVC double glazed window and linen closet with radiator.
Dining hall 14' 7" x 11' 10" (4.45m x 3.61m) Wall lights, radiator, power points, obscure uPVC double glazed window and understairs storage cupboard.
Lounge 23' 1" x 16' 2" (7.04m x 4.95m) A spacious family room with a wood burning stove in a stone surround with wooden mantle. Exposed beams, uPVC double glazed windows and patio doors to the front elevation, loft access which is boarded and has lighting, two radiators, wall lights, power points and TV aerial point.
Kitchen 14' 9" x 14' 0" (4.50m x 4.27m) A fully modernised kitchen fitted with a range of cream wall and base cabinets with wood block style work surfaces over. Four ring Ignis electric hob, extractor fan over, built in single oven and grill, automatic washing machine, dishwasher and fridge freezer. Stainless steel double sink and drainer with mixer tap over, part tiled walls and power points. Radiator, loft access ( loft is boarded with lighting), tiled floor, wall hung Worcester gas boiler and space for table and chairs. Two uPVC double glazed windows providing glorious views and door into;
utility room With heated towel rail, power points, tiled floor, uPVC double glazed window and door leading to the rear.
Bedroom one 12' 9" x 12' 9" (3.91m x 3.89m) Accessed off the dining hall and fitted with a range of mirrored wardrobes, radiator, power points and uPVC double glazed window overlooking the front.
Stairs and landing With timber balustrade and Velux window.
Bedroom two 14' 11" x 12' 9" (4.55m x 3.91m) Exposed beams, deep skirting boards and solid oak windowsills. Radiator, power points and uPVC double glazed window overlooking the front.
Bedroom three 14' 2" x 7' 10" (4.32m x 2.39m) Radiator, power points, deep skirting boards and uPVC double glazed window overlooking the front.
Agricultural building 74' 2" x 28' 7" (22.61m x 8.72m) Of concrete block and corrugated steel construction with a fibre cement roof, large roller shutter doors, racking, power and light. Situated a short distance from the property and a valuable asset.
Outside The property is approached along a shared gravelled drive, with open countryside and views to either side. The registered land amounts to 6.5 acres - please see the attached plan (currently providing an income from grazing). To the front of the house there is a large gravelled area providing ample parking for many vehicles/ caravans/ boat and this area is fully registered as a builders yard with the local council. A gated entrance leads to a further parking area directly in front of the property and a timber archway leads to a secluded paved area with garden pond and raised borders. Separate gated secure storage yard. Large fenced area (previously a paddock) dedicated to growing vegetables in raised beds and with several fruit trees. There are also attractive formal gardens, mainly laid to lawn, where one can sit and admire the magnificent views, with further pathways leading to a tiered, landscaped patio area.
Services Cess pit drainage, mains electric and water, lpg central heating and solar panels providing hot water via a tank in the loft. Please note no appliances are tested by the selling agent.
Directions From the agent's office, turn right at the first set of traffic lights and continue out of Abergele, passing the hospital and Penrefail Crossroads. Proceed to the next crossroads which is on the brow of the hill and turn left, taking the immediate right fork. Follow the lane, passing the classic car museum and on the left you will see a gatepost with three florescent smiley faces on and the name 'Pant Y Carw'. Follow the drive until you meet the lions at the entrance.
Property Location
Similar Properties
Barn conversion For Sale Abergele Barn conversion For Sale LL22 Abergele new homes for sale LL22 new homes for sale Flats for sale Abergele Flats To Rent Abergele Flats for sale LL22 Flats to Rent LL22 Abergele estate agents LL22 estate agents



.png)