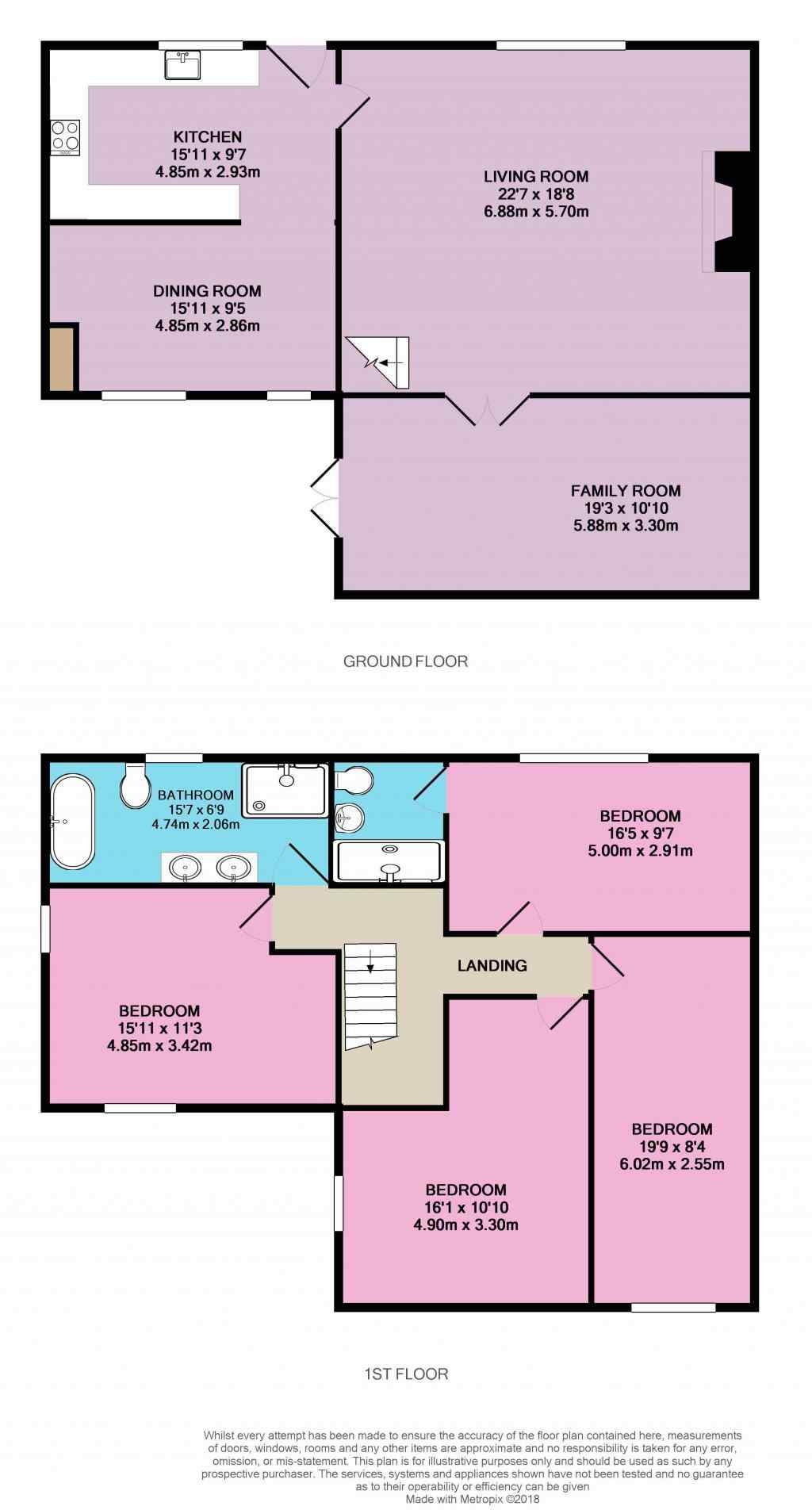4 Bedrooms Barn conversion for sale in Matley Lane, Hyde SK14 | £ 395,000
Overview
| Price: | £ 395,000 |
|---|---|
| Contract type: | For Sale |
| Type: | Barn conversion |
| County: | Greater Manchester |
| Town: | Hyde |
| Postcode: | SK14 |
| Address: | Matley Lane, Hyde SK14 |
| Bathrooms: | 2 |
| Bedrooms: | 4 |
Property Description
Set off from Matley Lane, a couple of minutes drive and you feel like you could be in a different world. This property is surrounded by absolutely stunning countryside, so you really feel that you are taking on board rural living. In fact the centre of Stalybridge is within a 5-10 minute drive giving you access to all the every day amenities that you could want, including a large Tesco, the train station and other shops and small businesses.
There are some brilliant local schools as well.
This property is a converted barn, and you will see some of the original features as you explore you way around. There is parking at the front on the cobbled courtyard, and then you enter the property through a fantastic doorway - be careful you may have to duck slightly for this one! Not to worry though because inside this property feels large and spacious. The kitchen is well equipped with light oak wall and base units and a Belfast sink. It opens through to a lovely dining space, giving an open plan feel but yet maintaining a separate eating area - so its fantastic for entertaining.
The living room is a great size, big enough for some really chunky furniture, and again you have the character with the beams that run throughout. The view from the living room is stunning as well, you can see for miles on a clear day.
Through the double doors and there is a third reception room, this makes a great TV room, or a perfect space if you have children who want to have their own games room. There are double doors leading to outside and the beautiful enclosed patio.
Upstairs there are 4 double bedrooms, all with their own beautiful views of the surrounding countryside. The Master bedroom has a modern en-suite shower room to boot. The family bathroom is a real lesson in luxury, with jack and jill sinks, a large walk in shower and a stunning feature free standing bath.
Externally there is the patio which is a real sun trap so perfect for BBQs on summer days, and of course you have the world at your feet here, with the rural surroundings you are in the heart of the countryside with many walks and places to explore right from your doorstep.
This home includes:
- Kitchen
4.84m x 2.93m (14.2 sqm) - 15' 10" x 9' 7" (152 sqft)
Oak wall and base units with butler sink. York stone floor. In built coffee machine. Integrated fridge and freezer. - Dining Room
4.84m x 2.86m (13.8 sqm) - 15' 10" x 9' 4" (149 sqft)
Dining room through from kitchen. York stone floor. - Living Room
6.88m x 5.7m (39.2 sqm) - 22' 6" x 18' 8" (422 sqft)
Stunning spacious living room with real wood burner. Original chimney feature, real wood flooring. - Family Room
5.88m x 3.3m (19.4 sqm) - 19' 3" x 10' 9" (208 sqft)
Great room that opens out to the patio area. Slate wall feature and stone floor with underfloor heating. - Bedroom (Double) with Ensuite
5m x 2.91m (14.5 sqm) - 16' 4" x 9' 6" (156 sqft)
Beautiful master bedroom with Ensuite shower room. Real wood flooring. Breathtaking views, - Ensuite Shower Room
2m x 1.66m (3.3 sqm) - 6' 6" x 5' 5" (35 sqft)
Walk in shower with sink and WC. Contemporary style with neutral wall and floor tiles. - Bedroom 2
6m x 2.54m (15.3 sqm) - 19' 8" x 8' 4" (164 sqft)
Double bedroom with real wood flooring. Views to the rear. - Bedroom 3
4.9m x 3.3m (16.1 sqm) - 16' x 10' 9" (174 sqft)
Double bedroom with real wood flooring. Views to the rear. - Bedroom 4
4.84m x 3.42m (16.5 sqm) - 15' 10" x 11' 2" (178 sqft)
Double bedroom with real wood flooring. Views to the rear. - Bathroom
4.74m x 2m (9.4 sqm) - 15' 6" x 6' 6" (102 sqft)
Stunning family bathroom. Walk in shower, jack and Jill sink. Freestanding bath. Fully tiled in neutral contemporary tiles with under floor heating.
Please note, all dimensions are approximate / maximums and should not be relied upon for the purposes of floor coverings.
Marketed by EweMove Sales & Lettings (Stalybridge) - Property Reference 20031
Property Location
Similar Properties
Barn conversion For Sale Hyde Barn conversion For Sale SK14 Hyde new homes for sale SK14 new homes for sale Flats for sale Hyde Flats To Rent Hyde Flats for sale SK14 Flats to Rent SK14 Hyde estate agents SK14 estate agents



.png)