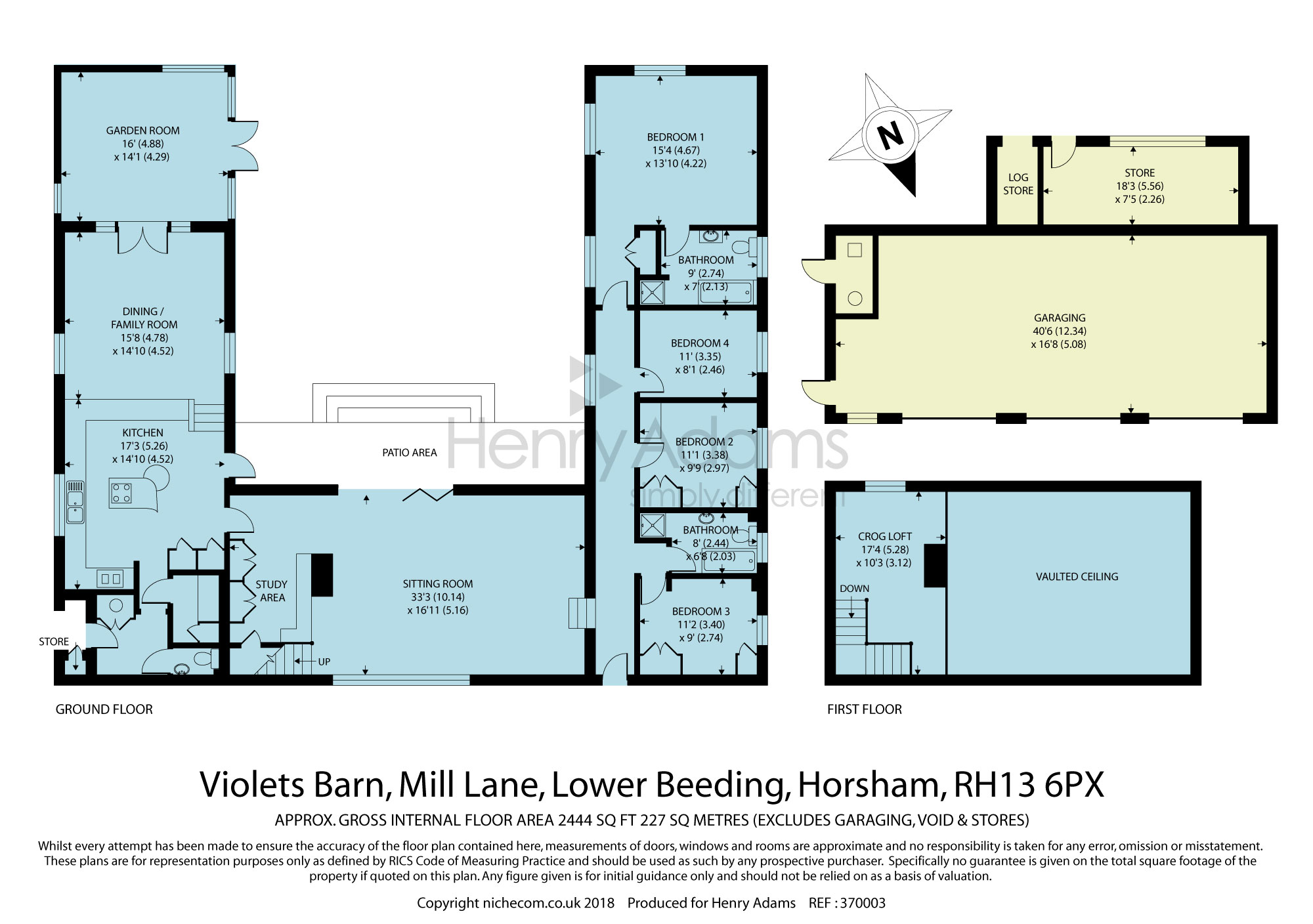4 Bedrooms Barn conversion for sale in Mill Lane, Lower Beeding RH13 | £ 1,395,000
Overview
| Price: | £ 1,395,000 |
|---|---|
| Contract type: | For Sale |
| Type: | Barn conversion |
| County: | West Sussex |
| Town: | Horsham |
| Postcode: | RH13 |
| Address: | Mill Lane, Lower Beeding RH13 |
| Bathrooms: | 2 |
| Bedrooms: | 4 |
Property Description
Being offered by the current owners who have sympathetically and cleverly redesigned it to meet with modern day living, this property has well thought out living and bedroom space totalling approximately 2,444 .
The principal sitting room enjoys a double aspect and fine views over the rear garden terrace out towards the gardens and countryside beyond and impresses with its vaulted ceiling, exposed wooden beams and its cleverly designed separate workstation/study space. Steps lead to a raised mezzanine where you can enjoy the views over the principal sitting room and works well as a quiet reading area or even further study space. The kitchen is of the highest quality, designed by Thomas Ash, and has high specification appliances by Miele plus granite work surfaces running throughout. There is a central island with an induction hob and extractor fan above, plus breakfast bar and a lovely warmth emitted from the Rayburn range cooker. Steps lead down to the dining room area which enjoys a light and airy space due to the double aspect.
Double doors lead through to the garden room which again impresses with its vaulted ceiling and has double doors leading out to the rear garden terrace which enjoys the fine views over the gardens towards the rolling countryside. The ground floor also has a cloakroom, utility space and access lobby.
Description
To the western wing are the bedrooms and bathrooms which include a master suite enjoying fine views over the garden with a well-equipped accompanying en-suite bathroom including a bath, separate walk-in shower, low-level WC and wash hand basin finished to a high specification, plus underfloor heating. There are three further bedrooms all of ample space, two of which have fitted wardrobes and cupboard space plus there is a further family bathroom which is well equipped with bath and separate walk-in shower.
Outside
There is plenty of driveway parking for several vehicles and this leads to the triple garage block which has and up-and-over doors (two electrically operated), ample storage space, power and lighting. At the rear of the garage is a convenient log store and further storage for garden tools, mowers etc. And the driveway sweeps round behind the garage, providing a hardstanding area.
The gardens are beautifully presented with a well maintained lawn, a selection of beds and borders with mature shrubs, trees and plants. From the garden you can enjoy superb views of the rolling countryside plus there is a cleverly designed fishpond and raised decking/patio area ideal for entertaining and alfresco dining. The gardens flow through to an additional enclosed orchard; in total the plot approaches approximately 0.91acre.
Situation
Lower Beeding is a popular and attractive semi-rural area. It is situated approximately four miles south of Horsham and offers great commuting opportunities. Gatwick can be driven to in approximately 20 minutes, the A/M23 is within a short distance. Handcross, Cowfold and Horsham are all within approximately a 10 minute drive, all of which offer a range of shops, pubs and other amenities. A bus stop is close by for travel to Horsham and Brighton direct.
The Cisswood Health Club and Spa is located within easy reach and South Lodge Hotel with its 3AA rosette restaurant is close by, along with the highly regarded Crabtree pub. A network of public footpaths and bridleways lead directly to the local countryside. The nearest golf club is Mannings Heath with others in Horsham and Pease Pottage. The villages of Mannings Heath and Cowfold have local stores providing every day provisions whilst Horsham and Haywards Heath offer a far more comprehensive range of shops and facilities. The area offers a varied selection of good private and state secondary schools.
Hallway
WC
Kitchen/Breakfast Room 17'3 (5.26m) x 14'10 (4.52m)
Dining/Family room 15'8 (4.78m) x 14'10 (4.52m)
Sitting room 33'3 (10.13m) x 16'11 (5.16m)
Crog Loft/Mezzanine 17'4 (5.28m) x 10'3 (3.12m)
Garden Room 16' (4.88m) x 14'1 (4.29m)
Principal Bedroom 15'4 (4.67m) x 13'10 (4.22m)
En-suite bathroom 9' (2.74m) x 7' (2.13m)
Bedroom 2 11'1 (3.38m) x 9'9 (2.97m)
Bedroom 3 11'2 (3.4m) x 6'8 (2.03m)
Bedroom 4 11' (3.35m) x 8'1 (2.46m)
Bathroom 8' (2.44m) x 6'8 (2.03m)
Large Garden
Plot totalling approx. 0.91acre
Garaging space for 3 cars. 40'6 (12.34m) x 16'8 (5.08m)
Store 18'3 (5.56m) x 7'5 (2.26m)
Store attached to Garage
Parking for several vehicles
Details correct: October 2018
Property Location
Similar Properties
Barn conversion For Sale Horsham Barn conversion For Sale RH13 Horsham new homes for sale RH13 new homes for sale Flats for sale Horsham Flats To Rent Horsham Flats for sale RH13 Flats to Rent RH13 Horsham estate agents RH13 estate agents



.png)

