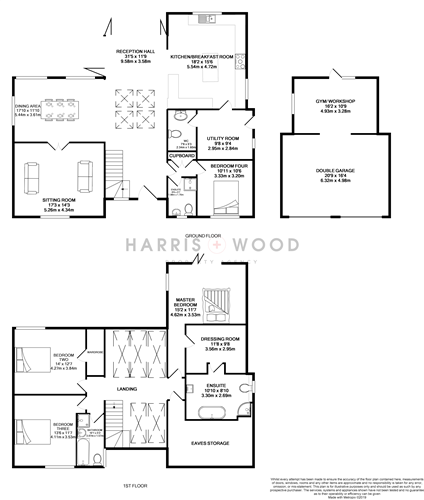4 Bedrooms Barn conversion for sale in Mill Lane, Virley, Maldon CM9 | £ 850,000
Overview
| Price: | £ 850,000 |
|---|---|
| Contract type: | For Sale |
| Type: | Barn conversion |
| County: | Essex |
| Town: | Maldon |
| Postcode: | CM9 |
| Address: | Mill Lane, Virley, Maldon CM9 |
| Bathrooms: | 0 |
| Bedrooms: | 4 |
Property Description
**take the online walk-through tour** (for mobile users, use desktop site) A unique opportunity to own this breathtaking modern barn conversion, surrounded by stunning open countryside in the village of Salcott-cum-Virley. The village is close to other nearby villages including Tolleshunt d'Arcy and Tiptree and is only a short drive to Kelvedon and Colchester. This detached family home sits on a plot of around 2 acres with internal accommodation amounting to 3,300 sq ft. The gorgeous vaulted reception hall welcomes you into the property, featuring open plan living including a bespoke kitchen/breakfast room, dining area and sitting room. The reception hall also boasts bi-fold doors stretching the entire back wall with far reaching views over open countryside. The ground floor also benefits from a utility room, cloakroom, bedroom four and en-suite. Rising to the first floor, to the beautiful gallery landing with a walkway over the reception hall with access to the remaining three bedrooms, eaves storage and family bathroom. The master bedroom suite with views over the gardens and countryside features a dressing room and en-suite. Externally, the property's large rear garden benefits from a raised decking area leading from the house, perfect for summer entertaining, this leads to a large lawned area. To the front of the property, there is a double garage designed to accommodate large vehicles, and a separate gym/workshop area. Generously proportioned throughout and immaculately kept, this property must be viewed to be appreciated.
Reception hall
31' 5" x 11' 9" (9.58m x 3.58m) Stunning vaulted reception hall with open plan living space with access to the dining area and kitchen/breakfast room, oak and glass stairs to the first floor gallery landing, bi-fold doors across the entire back wall opening to the rear garden, doors to;
Dining area
17' 10" x 11' 10" (5.44m x 3.61m) Open plan to reception hall, double glazed windows to side and rear, open plan to;
Sitting room
17' 3" x 14' 3" (5.26m x 4.34m) Double glazed window to front
Kitchen/breakfast room
18' 2" x 15' 6" (5.54m x 4.72m) Open plan to reception hall, fully fitted bespoke kitchen fitted in August 2017, with a range of fitted base and eye level units with solid wood door fronts and soft closing hinges on doors and drawers, with quartz work surfaces, central breakfast island, integrated dishwasher, free-standing 'Leisure' range style oven and space for 900 wide fridge/freezer, door to;
Utility room
9' 8" x 9' 4" (2.95m x 2.84m) Double glazed window and door to side, range of fitted units with quartz work surfaces, space for washing machine and tumble dryer
Ground floor cloakroom
7' 8" x 5' 3" (2.34m x 1.60m) Low-level WC, hand wash basin, radiator
Ground floor bedroom four
10' 11" x 10' 6" (3.33m x 3.20m) Double glazed window to front, built-in wardrobe, door to;
En-suite
6' 6" x 5' 7" (1.98m x 1.70m) Low-level WC, wash hand basin, shower cubicle, chrome heated towel rail, fully tiled walls and tiled flooring, double glazed window to front
Gallery landing
Oak balustrades providing a walkway over the reception hall with doors to;
Master bedroom
15' 2" x 11' 7" (4.62m x 3.53m) Double glazed with tri-fold doors with Juliette balcony with views over the beautiful open countryside, double glazed window to side and skylight windows to side, radiator, door to;
Dressing room
11' 8" x 9' 8" (3.56m x 2.95m) Radiator, doors to;
En-suite
10' 10" x 8' 10" (3.30m x 2.69m) Low-level WC, wash hand basin, tiled bath, shower cubicle, heated towel rail, part-tiled walls and tiled flooring, double glazed skylight
Bedroom two
14' 0" x 12' 7" (4.27m x 3.84m) Double glazed window to rear overlooking open countryside and gardens, walk-in wardrobe measuring 8' 6" x 3' 2", radiator
Bedroom three
13' 6" x 11' 7" (4.11m x 3.53m) Double glazed window to front, radiator
Bathroom
10' 1" x 5' 2" (3.07m x 1.57m) Low-level WC, wash hand basin, tiled bath, shower cubicle, fully tiled walls and tiled flooring, heated towel rail, double glazed window to side
Eaves storage
Boarded loft space
Rear garden
Commencing with a raised decking area, leading to an extensively lawned rear garden with a fenced perimeter, small natural pond, the garden benefits from being bordered on two sides by open farmland
Front of the property
Shingle driveway with five bar gate, providing ample off road parking, vehicular side access to the rear garden, driveway leads to;
Double garage
20' 9" x 16' 4" (6.32m x 4.98m) Two up and over doors, power and lighting connected, two skylight windows to side, access to;
Gym/work shop
16' 2" x 10' 9" (4.93m x 3.28m) Double glazed windows to side and rear, door to rear garden
Property Location
Similar Properties
Barn conversion For Sale Maldon Barn conversion For Sale CM9 Maldon new homes for sale CM9 new homes for sale Flats for sale Maldon Flats To Rent Maldon Flats for sale CM9 Flats to Rent CM9 Maldon estate agents CM9 estate agents



.png)
