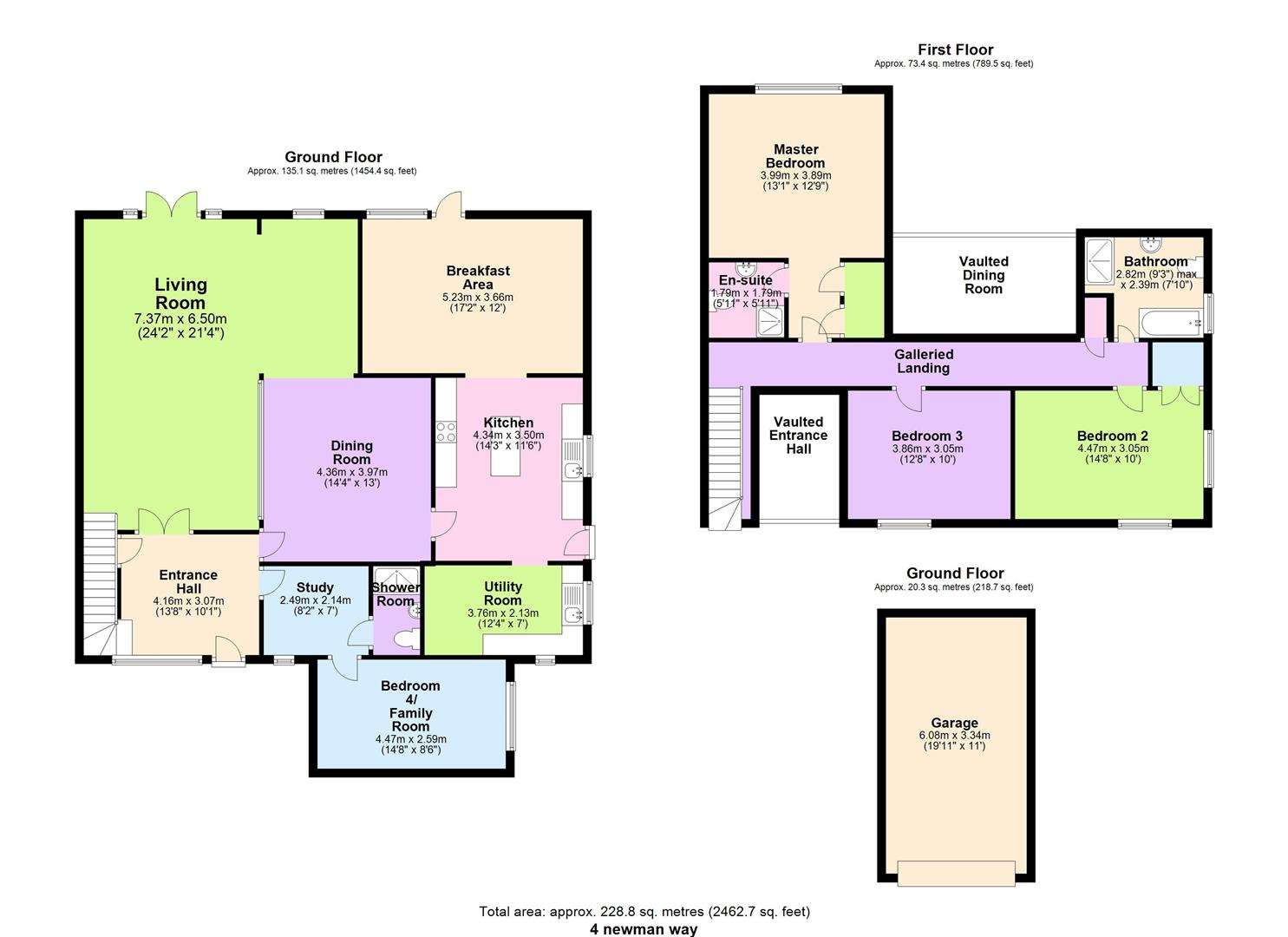4 Bedrooms Barn conversion for sale in Newmans Court, Watton At Stone, Hertford SG14 | £ 920,000
Overview
| Price: | £ 920,000 |
|---|---|
| Contract type: | For Sale |
| Type: | Barn conversion |
| County: | Hertfordshire |
| Town: | Hertford |
| Postcode: | SG14 |
| Address: | Newmans Court, Watton At Stone, Hertford SG14 |
| Bathrooms: | 3 |
| Bedrooms: | 4 |
Property Description
Almost 2500 sqr foot - an exquisite 4 double bedroom, 3 bathroom, 4 reception barn conversion dripping in character & glass, with exposed wooden beams, brickwork and original features throughout. Enter the grand and vaulted entrance hall and admire the stunning chandelier that hangs overhead. Double doors lead to an L Shape 24 x 21 foot lounge with French Doors to the garden, that is part open plan to the Dining room which has vaulted ceilings into the roof. A farmhouse style kitchen is served by a separate utility and breakfast room which has a doors onto the garden and is complete with Log Burning Stove.
To the first floor a galleried landing over looks the stunning entrance hall, a Master bedroom suite with vaulted ceilings and windows into the gable allow so much natural light to enter the room. Along the second galleried landing that over looks the dining room leads to 2 double bedrooms and a 4 piece suite large family bathroom. A ground floor fourth bedroom, with small study sized reception and shower room would make a perfect mini annexe or guest suite.
To the outside a stunning South/East Facing landscaped garden almost completely unoverlooked with patio, feature path ways, gravel area and circular lawn. A Detached large single garage, and 2 driveways with parking for 3 cars.
Newmans Court consists of a mixture of Victorian houses, barn conversions, and mews houses, set centrally within the village of Watton at Stone that has a butchers, Londis convenience store, cafe, 2 pub restaurants, public park with tennis courts and Watton Train Station with links to London. 5 minute drive to Hertford.
Summary
Entrance (3.12m x 3.07m (10'3 x 10'1))
Entrance door and large glazed area to side and above with aspect to front. Double radiator and under stairs cupboard. Doors off to Living Room and door also to Dining Room. Door to:
Study (2.57m x 2.16m (8'5 x 7'1))
Obscure glazed window to front. Single radiator and flag stone flooring. Inset down lighters. Door to Bed 4/Family Room and door to:
Shower Room
Large oversize shower cubicle with screen and Monsoon shower head with further attachment. Wash hand basin with cupboard below and low level WC. Expelair fan. Inset down lighters.
Bedroom 4/Family Room (4.47m x 2.59m (14'8 x 8'6))
Aspect to rear. Inset down lighters.
Living Room (7.37m x 6.50m (24'2 x 21'4))
Aspect to rear via French doors and sidelights. Double radiator x 2. Engineered wood flooring continuing through in a semi-open plan arrangement to:
Dining Room (4.37m x 3.99m (14'4 x 13'1))
Featuring a glazed and heavily beamed partition wall. Double radiator. Wall light points. Door to kitchen and door also to:
Breakfast Room (5.23m x 3.66m (17'2 x 12'0))
With feature wood burning stove. Exposed natural brickwork to one wall. Double radiator. Door and glazed sidelights to and overlooking the rear garden.
Kitchen (4.34m x 3.78m (14'3 x 12'5))
Aspect to side. Fitted with an attractive range of quality units in oak and comprising wall and base units, drawers and shelving. Inset one and a half bowl stainless steel sink unit with mixer tap set in to a quartz work surface. Space for range cooker with gas cooker point. Plumbing and space for dishwasher. Inset down lighters, tiled splash backs. Island unit with quartz work surface and storage under. Double radiator and door to outside. Door also to:
Utility Room (3.76m x 2.13m (12'4 x 7'0))
Dual aspect. Fitted oak units. Plumbing and space for automatic washing machine and tumble drier. Stainless steel sink unit. Single radiator. Wall mounted boiler.
First Floor Galleried Landing
Commanding a view over the entrance vestibule and further via glazing to front of property. Single radiator. Landing area extends further to additional gallery looking over living area. Airing cupboard. Doors off:
Master Bedroom (3.99m x 3.89m (13'1 x 12'9))
Featuring a pitched ceiling and enjoying an aspect to rear via feature windows. Additional dressing area with two single wardrobes. Single radiator.
En-Suite Shower Room
Oversize shower cubicle with screen and monsoon shower head with additional attachment. Vanity unit incorporating wash hand basin with mixer tap and cupboards under. Low level WC. Ceramic tiled flooring. Expelair fan. Heated towel rail.
Bedroom Two (4.47m x 3.05m (14'8 x 10'0))
Dual aspect to front and side. Double radiator and inset wardrobes.
Bedroom Three (3.86m x 3.00m (12'8 x 9'10))
Aspect to front. Single radiator.
Family Bathroom (2.82m x 2.39m (9'3 x 7'10))
White suite comprising panel enclosed bath with chrome mixer, low level WC and pedestal wash hand basin. Oversize shower cubicle with screen and monsoon head. Heated towel rail. Extensively tiled and with ceramic tiled floor. Inset down lighters.
Outside
Front area with small lawn and flower border. Hard standing for one vehicle. Access via archway round to:
Single Garage
With hard standing to front and double doors.
Rear Garden (19.81m x 10.67m (65' x 35))
Landscaped with lawned area ornate paving and seating areas. Pergola and slate shingle areas. Garden shed.
Property Location
Similar Properties
Barn conversion For Sale Hertford Barn conversion For Sale SG14 Hertford new homes for sale SG14 new homes for sale Flats for sale Hertford Flats To Rent Hertford Flats for sale SG14 Flats to Rent SG14 Hertford estate agents SG14 estate agents



.png)

