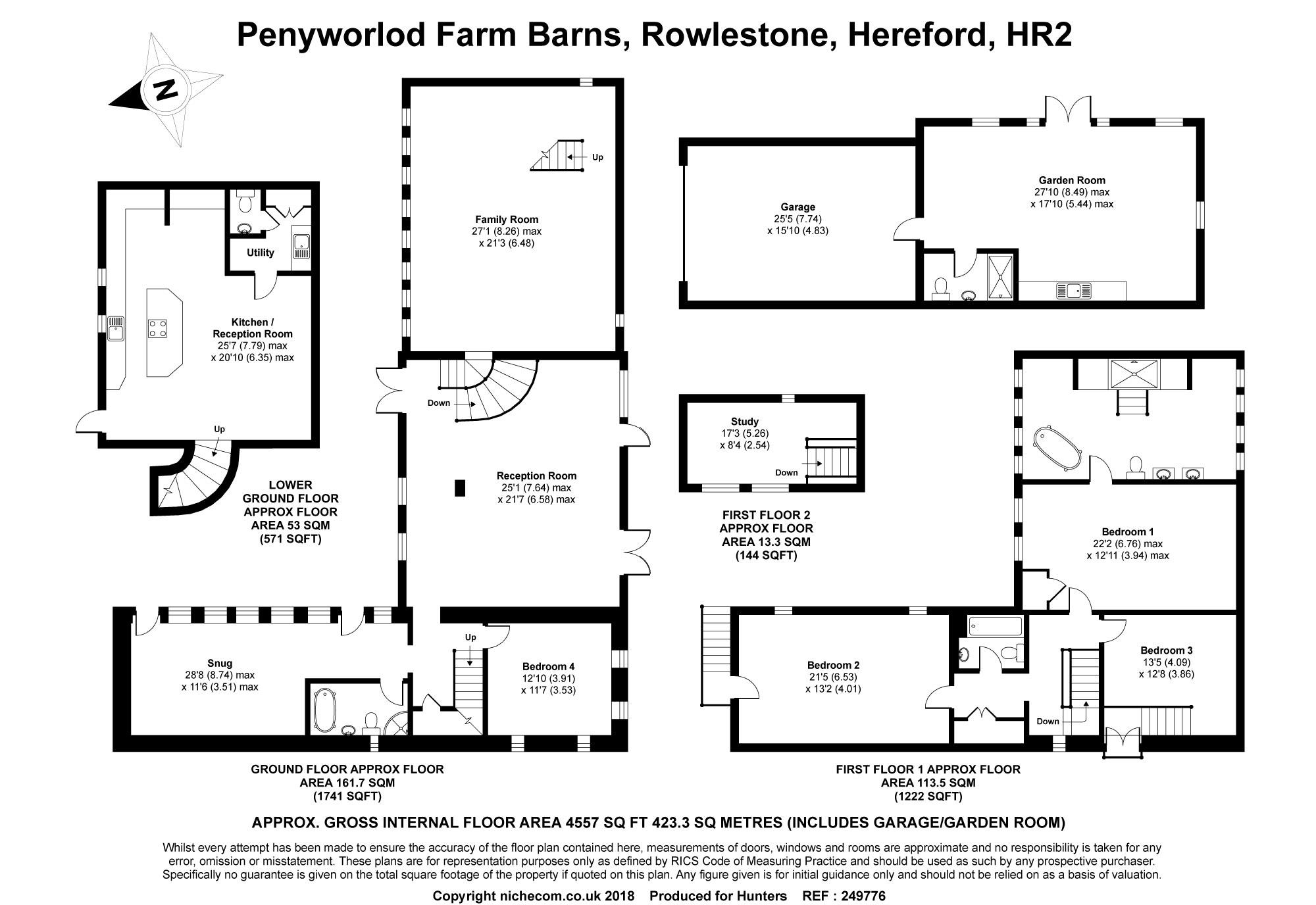4 Bedrooms Barn conversion for sale in No 1 Penyworlod Barn, Rowlestone, Hereford HR2 | £ 675,000
Overview
| Price: | £ 675,000 |
|---|---|
| Contract type: | For Sale |
| Type: | Barn conversion |
| County: | Herefordshire |
| Town: | Hereford |
| Postcode: | HR2 |
| Address: | No 1 Penyworlod Barn, Rowlestone, Hereford HR2 |
| Bathrooms: | 0 |
| Bedrooms: | 4 |
Property Description
Wonderful location with magnificent views a superbly appointed and immaculately presented family residence, additional games room/potential annexe. Separate garage block. Jacuzzi pool and garden sauna.
Directions
From Hereford proceed towards Abergavenny on the main A465. Upon reaching Pontrilas ignore the first turn into Ewyas Harold, thereafter taking the next turn diagonally right signposted Rowlestone (by the timber yard and cafe.) Continue for 1.5 miles into Rowlestone itself at which point by the church, the road bears round to the right and then immediately sharp left. At this point continue for a third of a mile taking the next left hand fork signposted Walterstone Common. Thereafter continue for approximately 0.25 mile. Where the wrought iron gated access to the property can be found on the left hand side.
Situation & description
The property is situated in a wonderful location, the nearby local villages of Pontrilas and Ewyas Harold providing an extensive range of local amenities including doctors, school, shop, butchers, village hall, public house and restaurant and regular bus service. The property is also very conveniently situated to numerous local and larger centres including Abergavenny 10 miles, Hereford 15 miles and Monmouth 17 miles with dual carriageway access at Abergavenny and Monmouth to the motorway network plus railway stations at Abergavenny and Hereford directly onto the Manchester and Cardiff route.
The property enjoys a wonderful elevated position within a cluster of barn conversations, one of which is attached to the rear. No 1 Penyworlod Barns has been converted to the very highest standards and incorporates truly luxurious appointment throughout and includes underfloor heating to ground floor, double glazing, numerous original features including timbers, lintels, stone wall, flagstone floors, numerous boarded doors with Suffolk latches, moulded architraves and further combination flooring of oak and flagstone. We further understand superfast broadband is now available to the area. In detail this superb property comprises:
Timber entrance porch.
Flagstone floor, stable door to
kitchen/breakfast room
with high quality scratch proof oak style “Vusta” flooring, bespoke country style kitchen, hardwood work surface spaces, cupboards and drawers, deep china sink, feature stone elevation, integral dishwasher, space for large fridge, eye-level wall cupboards, contemporary style LED lighting, twin ovens with microwave, coffee machine, central island breakfast bar with extensive hardwood surfaces, halogen hob and steel extractor, cupboards and drawers, further breakfast area with wood burning stove.
Utility room
with sink and work surface space, plumbing for automatic washing machine, cupboard,
separate W.C.
And wash hand basin with extractor
Feature circular stone steps to
reception hall
with large panelled doors to gardens, dual aspect, door to rear, open plan to
sitting room/family room
further French Doors, Scandinavian styled raised wood burning stove.
Spectacular baronial style Sitting Room and Dining area with oak flooring, garden views, plinth incorporating mantel piece and large wood burning stove with hearth, vaulted ceiling, “paddle” stairway to
mezzanine office
with oak flooring and vaulted ceiling.
Reception Landing with Scandinavian raised woodburning stove.
Inner hallway
downstairs bedroom
with laminate flooring, understairs store cupboard.
Delightful lounge/family room
with full length double glazed windows, oak laminate flooring, French doors, sealed fireplace and mantel, exposed timbers and downlighting
downstairs bathroom
with high efficiency radiator and chrome heated towel rail, corner shower cubicle WC, Victorian style wash hand basin, claws foot bath, wall tiling, air extractor, downlighting.
On the first floor
Stone stairway to
landing
with oak flooring, built in airing cupboard and hot water cylinder.
Master bedroom
suite with oak laminate flooring, pitched ceiling, exposed timbers walk in wardrobe door to large En-suite Bathroom with clawsfoots bath, twin sink units, storage, W.C. Steps to luxurious wet room with twin wide bore shower, sliding doors.
Bedroom
with pitched ceiling, feature part stone elevations, jenny balcony with double doors and wrought iron railing providing delightful views.
Bedroom
with pitched ceiling, exposed timbers, oak flooring, handcrafted built-in double wardrobes, dressing table, high efficiency radiator, stable door to external stairway.
Outside
To the front of the property is a black double gated wrought iron entrance way to the side, dog compound and timber enclosed store. Large gravelled car parking and turning area with enclosed retaining wall and wrought iron railings, three bay open fronted garage with enclosed store adjoining. Landscaped, beautifully presented gardens with central meandering pathway with circular trellising and lavender borders.
Separate stone built Annex providing superb summer garden room with kitchen area, country style work surface spaces, cupboards and drawers, slate flooring, electric radiator, Separate shower room with shower cubicle, Victorian styled wash hand basin and cupboard with W.C.
Recreation room
a flexible room which could provide additional accommodation subject to the necessary planning consents e.G. Garaging with double door access, slated floor, electric radiator, access to loft storage.
At the front of the property is a covered Jacuzzi pool with paved terrace and outside lighting.
Immediately at the front of the barn is a delightful landscaped seating area, with crushed slate, further decking, incorporating a summer house, accordingly these beautiful gardens compliment this already extremely attractive property.
Rear Garden with circular patio, stone garden shed
services
Mains water, mains electricity, private drainage, oil fired central heating. Estimated broadband speed 2MB.
Local authority
Herefordshire Council council tax band - G
Property Location
Similar Properties
Barn conversion For Sale Hereford Barn conversion For Sale HR2 Hereford new homes for sale HR2 new homes for sale Flats for sale Hereford Flats To Rent Hereford Flats for sale HR2 Flats to Rent HR2 Hereford estate agents HR2 estate agents



.png)

