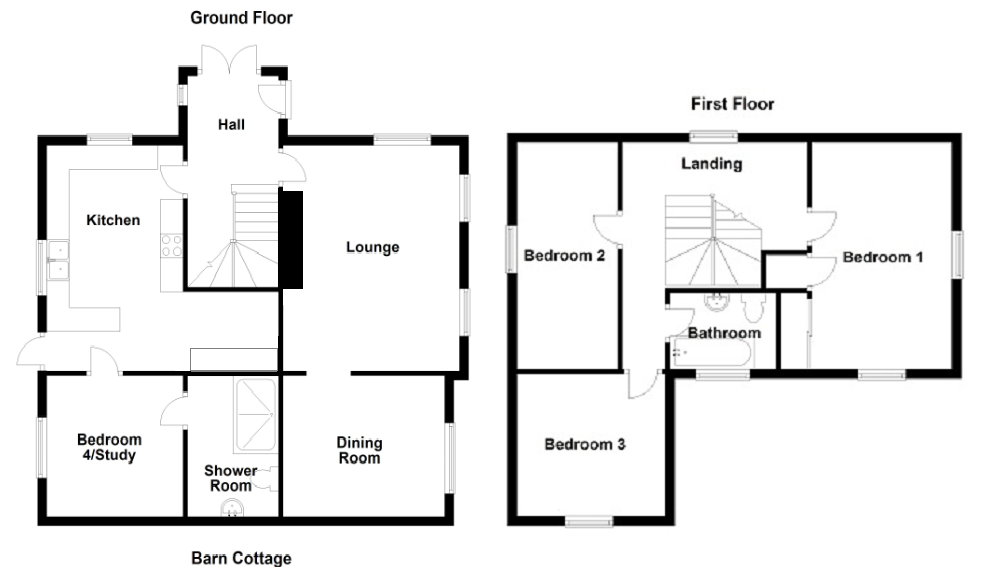3 Bedrooms Barn conversion for sale in Oak Road, Little Maplestead, Halstead CO9 | £ 474,995
Overview
| Price: | £ 474,995 |
|---|---|
| Contract type: | For Sale |
| Type: | Barn conversion |
| County: | Essex |
| Town: | Halstead |
| Postcode: | CO9 |
| Address: | Oak Road, Little Maplestead, Halstead CO9 |
| Bathrooms: | 2 |
| Bedrooms: | 3 |
Property Description
The property sits back from the road behind mature hedgerows and the entrance is approached via a gravel driveway which provides ample parking for multiple vehicles.
Entrance hallway 14' 4" x 6'' 7" (4.37m x 2.01m) The entrance is via a wooden front door with further French doors to the garden, tiled floor, under stairs storage, window to rear and doors through to the kitchen and lounge. Window to rear aspect.
Lounge 15' 7" x 12' 9" (4.75m x 3.89m) The lounge is a dual aspect room, with exposed timbers and feature open fireplace, with bressumer, brick breast and hearth. Step up to the dining room.
Dining room 11' 8" x 9' 9" (3.56m x 2.97m) Light and airy dining room, with window to front aspect. Radiator
kitchen/breakfast room 15' 7" x 16' 4 (max)" (4.75m x 4.98m) A dual aspect, well equipped l-Shaped kitchen comprising a range of wall mounted, floor to ceiling and base level units, with square edge granite worksurfaces and complimentary tiled splashbacks. There is a double Butler sink with mixer tap over, integrated dishwasher, integrated fridge and freezer, four ring induction hob with filter hood over, and pyrolitic oven beneath. The large peninsular with granite worktop provides space and plumbing for washing machine and tumble dryer. A further area which offers multiple uses (including additional storage, breakfast area, cosy corner, Hobby/office space) with a range of fitted shelving and floor to ceiling cupboards. Tiled floor and uPVC double glazed door giving access to the garden. Door to bedroom 4/study
bedroom 4/study 9' 9" x 9' 10" (2.97m x 3m) Bright and airy room with laminate flooring, oil fired central heating boiler and step up to the Wet Room.
Wet room 9' 9" x 6' 7" (2.97m x 2.01m) A Spacious fully tiled Wet Room with large walk in thermostatic shower, glass door front/door and drencher rose. The space is further complimented by a low level WC, and vanity wash hand basin. Wall mounted heated towel rail and double glazed velux rooflight and extractor fan.
To the first floor From the entrance hallway a dog-leg staircase with exposed brickwork leads to the first floor landing.
Landing 12' 8" x 10' 0" (3.86m x 3.05m) The landing boasts a wealth of beams and exposed brickwork. There are doors to the three double bedrooms and family bathroom. Loft access and uPVC window to side aspect.
Master bedroom 15' 7" x 9' 7" (4.75m x 2.92m) Dual aspect double room to front and side, with a wealth of exposed timber beams, built in wardrobe and airing cupboard. Radiator x 2
bedroom 2 15' 7" x 6' 11" (4.75m x 2.11m) A second double room with exposed timber beams, radiator and window to side aspect.
Bedroom 3 9' 9" x 9' 10" (2.97m x 3m) A further double bedroom with exposed timber beams and window to the side aspect.
Family bathroom Exposed timber beams, with three piece suite comprising panelled bath, low level WC and pedestal wash hand basin. Radiator and obscured window to side aspect.
Externally There is a shingled driveway surrounded by mature hedgerow providing parking for multiple vehicles. The frontage is mainly laid to lawn, with picket fence and mature borders. The main garden to the side of the property is mainly laid to lawn with mature shrub and flower borders. There is a patio providing ample space for external dining and ornamental pond. There is a further paved area to the rear of the property. Two sheds, one with power and lighting to remain.
Agents note: *Under the Estate Agents Act 1979 we declare that the vendor of the property is engaged in Estate Agency Work.
*The drainage to the property is via Septic Tank located in the neighbours garden which is access via a Way Leave.
Property Location
Similar Properties
Barn conversion For Sale Halstead Barn conversion For Sale CO9 Halstead new homes for sale CO9 new homes for sale Flats for sale Halstead Flats To Rent Halstead Flats for sale CO9 Flats to Rent CO9 Halstead estate agents CO9 estate agents



.gif)