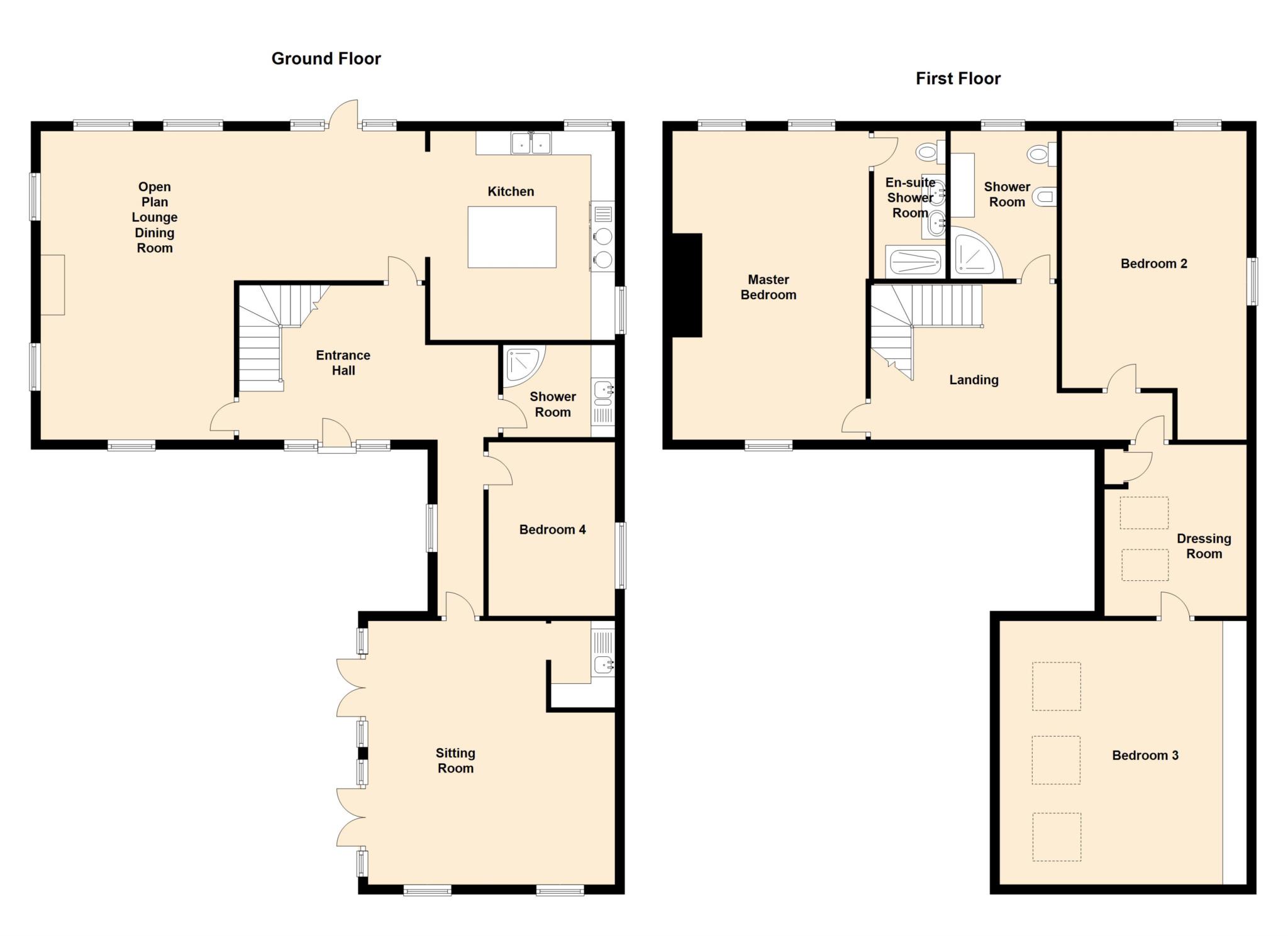4 Bedrooms Barn conversion for sale in Oldham Road, Denshaw, Oldham OL3 | £ 665,000
Overview
| Price: | £ 665,000 |
|---|---|
| Contract type: | For Sale |
| Type: | Barn conversion |
| County: | Greater Manchester |
| Town: | Oldham |
| Postcode: | OL3 |
| Address: | Oldham Road, Denshaw, Oldham OL3 |
| Bathrooms: | 1 |
| Bedrooms: | 4 |
Property Description
Valentines present this beautiful detached barn stylishly presented with fabulous versatile family accommodation. Internally the quality of the kitchen and bathroom fittings is second to none and must be viewed to be fully appreciated. Located in Denshaw a very convenient part of Saddleworth to access junction 22 and the bars and restaurants of Uppermill village are within close reach. The accommodation on offer briefly comprises impressive entrance hall, open plan lounge/dining/kitchen, sitting room with useful kitchen area, shower room/utility and ground floor bedroom. The first floor has a gorgeous landing area beautifully presented, dressing room, three double bedrooms (master with contemporary ensuite) and a fabulous bathroom with four piece Villeroy and Boch suite. All the usual services are connected and the views of open farmland are amazing! To conclude the property has gardens, a driveway to accommodate numerous cars a garage and generous shed. EPC D
Entrance Hall - 10'6" (3.2m) x 18'10" (5.74m)
Beautiful open space entrance with ample room for coats, shoes, book shelves etc. Fitted carpet, radiator, double glazed window to front.
Stairs
Fitted carpet.
Shower Room/Utility - 6'4" (1.93m) x 7'8" (2.34m)
Shower cubicle, low flush w.C., resin sink unit, plumbed for automatic washing machine, tiled flooring, heated towel rail.
Bedroom 4 - 11'11" (3.63m) x 8'8" (2.64m)
This room has a lovely calm ambience, fitted carpet, radiator, power points, double glazed windows.
Sitting Room - 18'1" (5.51m) x 16'11" (5.16m)
Spacious light and airy room, fitted carpet, radiator, power points, ceiling spot lights, two double glazed windows and two sets of patio doors to front, open to.
Kitchen Area - 6'2" (1.88m) x 4'9" (1.45m)
Stainless steel sink unit, space for fridge and freezer, fitted wall and base units, vinyl flooring.
Open Plan Bespoke Fitted Kitchen - 14'4" (4.37m) x 12'8" (3.86m)
Fitted with hand painted units in farrow and ball paint, granite work surfaces, central island, stunning dresser unit, double ceramic belfast sink with feature tap, double range gas aga with electric companian oven, tiling above and extractor hood, tiled flooring, plate rack, ceiling spot lights, two double glazed windows, open to.
Dining Room - 10'3" (3.12m) x 13'9" (4.19m)
Ample space for 8 seater table and chairs, radiator, tiled flooring, patio door to garden, views of open farmland.
Lounge Area - 21'2" (6.45m) x 13'3" (4.04m)
Beautiful wood burner, fitted carpet, ceiling spot lights, four double glazed windows with stunning views, door to hall.
Landing
Stylishly decorated landing with seating area, feature beam, stunning drop chandelier, radiator, fitted carpet, double glazed window to front.
Master Bedroom - 21'2" (6.45m) x 13'2" (4.01m)
Fitted carpet, radiator, power points, feature open fireplace with wooden beam, ceiling beams, wall lights, double glazed window to front and rear with designer blinds and pelmet.
En-Suite - 10'2" (3.1m) x 4'11" (1.5m)
Contemporary four piece suite comprising double water basins, shower cubicle, low flush w.C. Fully tiled, vanity mirror with lighting, stylish heated towel rail, ceiling spot lights.
Bedroom 2 - 17'1" (5.21m) x 12'9" (3.89m)
Good sized double bedroom, fitted carpet, radiator, power points, two double glazed windows.
Dressing Room - 13'4" (4.06m) x 9'9" (2.97m)
Fitted carpet, radiator, power points, storage cupboard, two roof windows.
Bedroom 3 - 18'9" (5.72m) x 13'10" (4.22m)
Another spacious room with fitted carpet, radiator, power points, shelving and storage cupboards, three roof windows.
Bathroom/w.C. - 10'2" (3.1m) x 7'8" (2.34m)
Four piece Villeroy and Bosh luxury suite comprising shower cubicle, counter mounted water basin, bidet, low flush w.C. Fully tiled, contemporary storage cupboards, stylish heated towel rail, double glazed window to.
Externally
To the front of the property there is a vast block paved driveway with ample parking leading to a detached garage. There is a pleasant front lawned garden with mature planting and lawned areas to boundaries. There is also a wooden shed of a good size which would suit a multitued of purposes. To the rear of the Barn there is a private patio area with dry stone walling to boundaries and the most spectacular uninterupted views of open farmland.
Notice
Please note we have not tested any apparatus, fixtures, fittings, or services. Interested parties must undertake their own investigation into the working order of these items. All measurements are approximate and photographs provided for guidance only.
Property Location
Similar Properties
Barn conversion For Sale Oldham Barn conversion For Sale OL3 Oldham new homes for sale OL3 new homes for sale Flats for sale Oldham Flats To Rent Oldham Flats for sale OL3 Flats to Rent OL3 Oldham estate agents OL3 estate agents



.png)