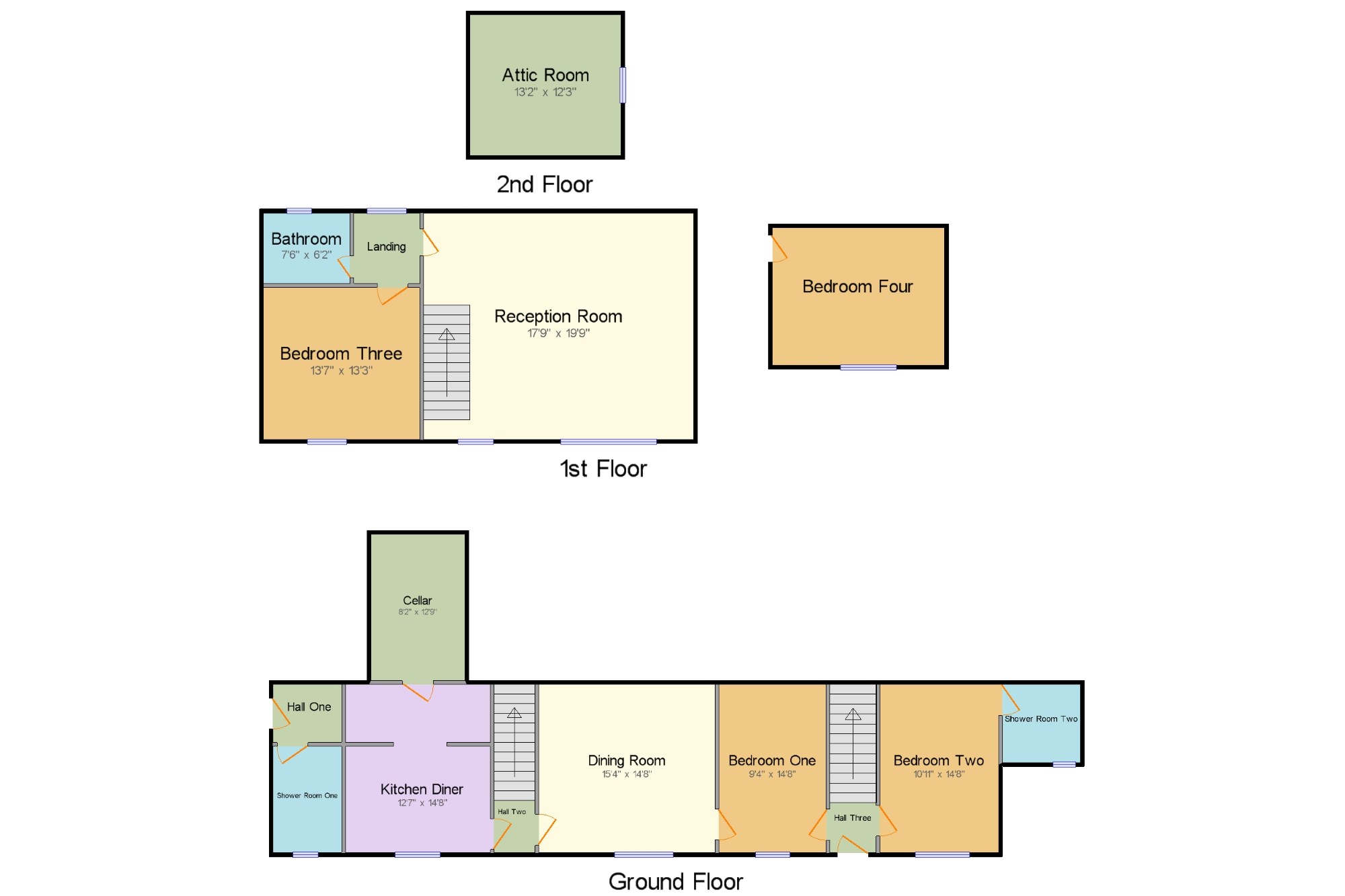4 Bedrooms Barn conversion for sale in Poolside, Freckleton, Preston, Lancashire PR4 | £ 300,000
Overview
| Price: | £ 300,000 |
|---|---|
| Contract type: | For Sale |
| Type: | Barn conversion |
| County: | Lancashire |
| Town: | Preston |
| Postcode: | PR4 |
| Address: | Poolside, Freckleton, Preston, Lancashire PR4 |
| Bathrooms: | 1 |
| Bedrooms: | 4 |
Property Description
Spacious four/five bedroom detached house is full of character and wonderful features so is a must view to appreciate. There are two/three reception areas, fitted kitchen, wine cellar, two shower rooms and two bedrooms on the ground floor. Upstairs houses two more bedrooms, a huge living area, bathroom and an attic room. Outside has a double garage and drive and lovely features like an old well. Such a one off home. A must see
full of character and lovely featuresUnique home in stunning location
double garage and driveway
potential to have self contained annexe
beautiful uninterrupted outlook
Hall One 6' x 5'1" (1.83m x 1.55m). Wooden back door, opening onto the garden next to an outdoor storage building currently used as a utility.
Shower Room One 6' x 9'3" (1.83m x 2.82m). Standard WC, single enclosure shower, pedestal sink.
Kitchen Diner 12'7" x 14'8" (3.84m x 4.47m). Double glazed window facing the front overlooking fields. Fitted units, belfast style sink.
Cellar 8'2" x 12'9" (2.5m x 3.89m). Good size cellar room.
Dining Room 15'4" x 14'8" (4.67m x 4.47m). Double glazed wood window facing the front overlooking fields. Radiator and wood burner, tiled flooring.
Bedroom One 9'4" x 14'8" (2.84m x 4.47m). Double glazed wood window facing the front overlooking fields. Open fire, tiled flooring.
Hall Two 3'7" x 14'8" (1.1m x 4.47m). Stairs leading to extra living space and bathroom.
Bedroom Two 10'11" x 14'8" (3.33m x 4.47m). Double glazed wood window. Radiator and open fire, tiled flooring.
Shower Room Two 6'9" x 6'10" (2.06m x 2.08m). Standard WC, single enclosure shower, pedestal sink.
Hall Three 4' x 14'8" (1.22m x 4.47m). This hall could easily have a door put in which leads to the rear access road.
Landing 5'9" x 6'2" (1.75m x 1.88m). Double glazed window.
Bedroom Three 13'7" x 13'3" (4.14m x 4.04m). Double glazed wood window facing the front overlooking fields. Radiator.
Bathroom 7'6" x 6'2" (2.29m x 1.88m). Double glazed window. Standard WC, panelled bath, shower over bath, pedestal sink.
Reception Room 17'9" x 19'9" (5.4m x 6.02m). Double glazed window facing the front overlooking fields. Radiator, original floorboards.
Bedroom Four 15' x 12' (4.57m x 3.66m). Double glazed wood window facing the front overlooking fields.
Attic Room 13'2" x 12'3" (4.01m x 3.73m). Double glazed skylight window.
Property Location
Similar Properties
Barn conversion For Sale Preston Barn conversion For Sale PR4 Preston new homes for sale PR4 new homes for sale Flats for sale Preston Flats To Rent Preston Flats for sale PR4 Flats to Rent PR4 Preston estate agents PR4 estate agents



.png)
