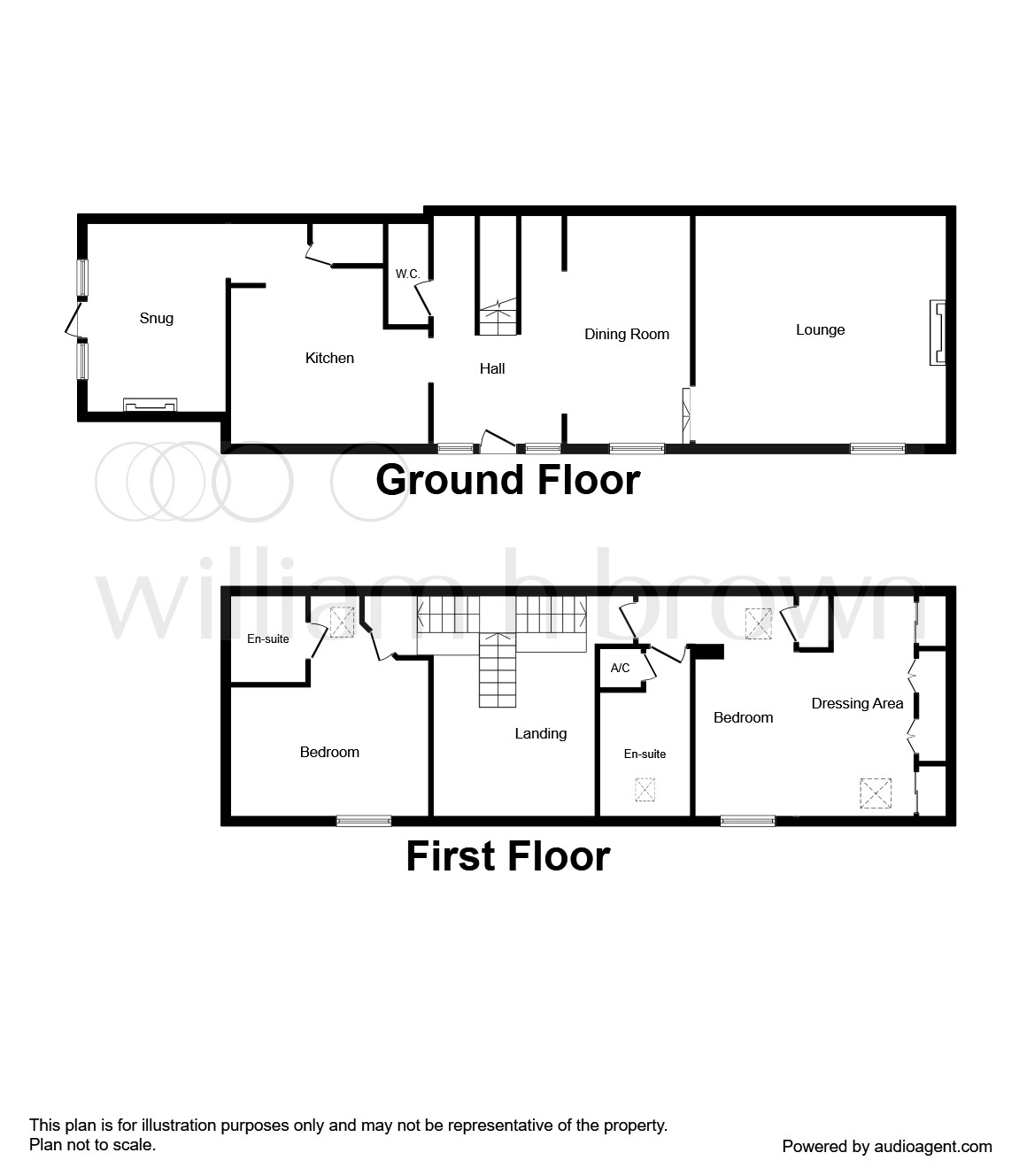2 Bedrooms Barn conversion for sale in Rectory Road, Retford DN22 | £ 500,000
Overview
| Price: | £ 500,000 |
|---|---|
| Contract type: | For Sale |
| Type: | Barn conversion |
| County: | Nottinghamshire |
| Town: | Retford |
| Postcode: | DN22 |
| Address: | Rectory Road, Retford DN22 |
| Bathrooms: | 1 |
| Bedrooms: | 2 |
Property Description
Summary
Truly rare opportunity to purchase on of the most historic homes in the heart of the Georgian Market town of Retford. Accessed via electric wrought iron gates is this stunning grade II listed three bedroom barn conversion which has been altered by the current owners to provide two larger bedrooms.
Description
A truly rare opportunity to purchase on of the most historic homes in the heart of the Georgian Market town of Retford. Accessed via electric wrought iron gates is this stunning grade II listed three bedroom barn conversion which has been altered by the current owners to provide two larger bedrooms. The beautiful split level ground floor accommodation provides an ideal area for entertaining whilst the orangery blends the outdoor and indoor space during the spring and summer months. The town itself offers a wealth of facilities right on the doorstep including shops, boutiques, lovely bars and restaurants and even a monthly farmers market in the busy market square. The town has an award winning park, Kings Park of which the locals are very proud, it has both the River Idle and Chesterfield canal running through it as well as a children's splash park and adventure playground. This property is ideally located for commuters, to the South and beyond the rail link to London from the town takes just 1hr 25mins, the A1 is just 4 miles from here whilst for those travelling further afield Robin Hood airport is just 13 miles away.
Cloakroom
Wash hand basin and a w.C.
Lounge 15' 11" x 17' 9" ( 4.85m x 5.41m )
Exposed beams to the ceiling, double glazed window and a gas stove inset into the hearth.
Dining Room 15' 1" x 17' 7" ( 4.60m x 5.36m )
Exposed beams and bricks, double glazed windows, two central heating radiators and laminate flooring. A commanding solid oak split staircase leads to the first floor landing.
Kitchen 15' 11" x 14' 3" ( 4.85m x 4.34m )
Fitted with a comprehensive range of beech finish wall and base units with part star galaxy and part complementary granite work surfaces and a 1 1/2 sink and drainer. Integrated dishwasher, space for a washing machine, space for a fridge freezer and space for a range cooker. Splashback tiling, laminated flooring, exposed beams and a double glazed window. Opens into the conservatory.
Conservatory 13' 5" x 10' 1" ( 4.09m x 3.07m )
Beamed ceiling, stove set into the chimney breast, central heating radiator, stone flooring, double glazed door and a velux style window.
First Floor
Landing
Bedroom 1 17' 4" x 16' ( 5.28m x 4.88m )
Fitted wardrobes, two double glazed windows and beamed ceiling
Bedroom 2 15' 11" max narrowing to 9' 5" x 14' 4" max ( 4.85m max narrowing to 2.87m x 4.37m max )
Low level double glazed window, central heating radiator and beamed ceiling.
Ensuite
With beamed ceiling, corner shower cubicle, wash hand basin and a w.C.
Bathroom
Three piece suite plus a corner shower cubicle, double glazed window and a central heating radiator.
Exterior
To the rear of the property is a walled courtyard garden with roses, wisteria and topiary hedges. The courtyard is enclosed by fence, wall and is gated.
1. Money laundering regulations: Intending purchasers will be asked to produce identification documentation at a later stage and we would ask for your co-operation in order that there will be no delay in agreeing the sale.
2. General: While we endeavour to make our sales particulars fair, accurate and reliable, they are only a general guide to the property and, accordingly, if there is any point which is of particular importance to you, please contact the office and we will be pleased to check the position for you, especially if you are contemplating travelling some distance to view the property.
3. Measurements: These approximate room sizes are only intended as general guidance. You must verify the dimensions carefully before ordering carpets or any built-in furniture.
4. Services: Please note we have not tested the services or any of the equipment or appliances in this property, accordingly we strongly advise prospective buyers to commission their own survey or service reports before finalising their offer to purchase.
5. These particulars are issued in good faith but do not constitute representations of fact or form part of any offer or contract. The matters referred to in these particulars should be independently verified by prospective buyers or tenants. Neither sequence (UK) limited nor any of its employees or agents has any authority to make or give any representation or warranty whatever in relation to this property.
Property Location
Similar Properties
Barn conversion For Sale Retford Barn conversion For Sale DN22 Retford new homes for sale DN22 new homes for sale Flats for sale Retford Flats To Rent Retford Flats for sale DN22 Flats to Rent DN22 Retford estate agents DN22 estate agents



.png)






