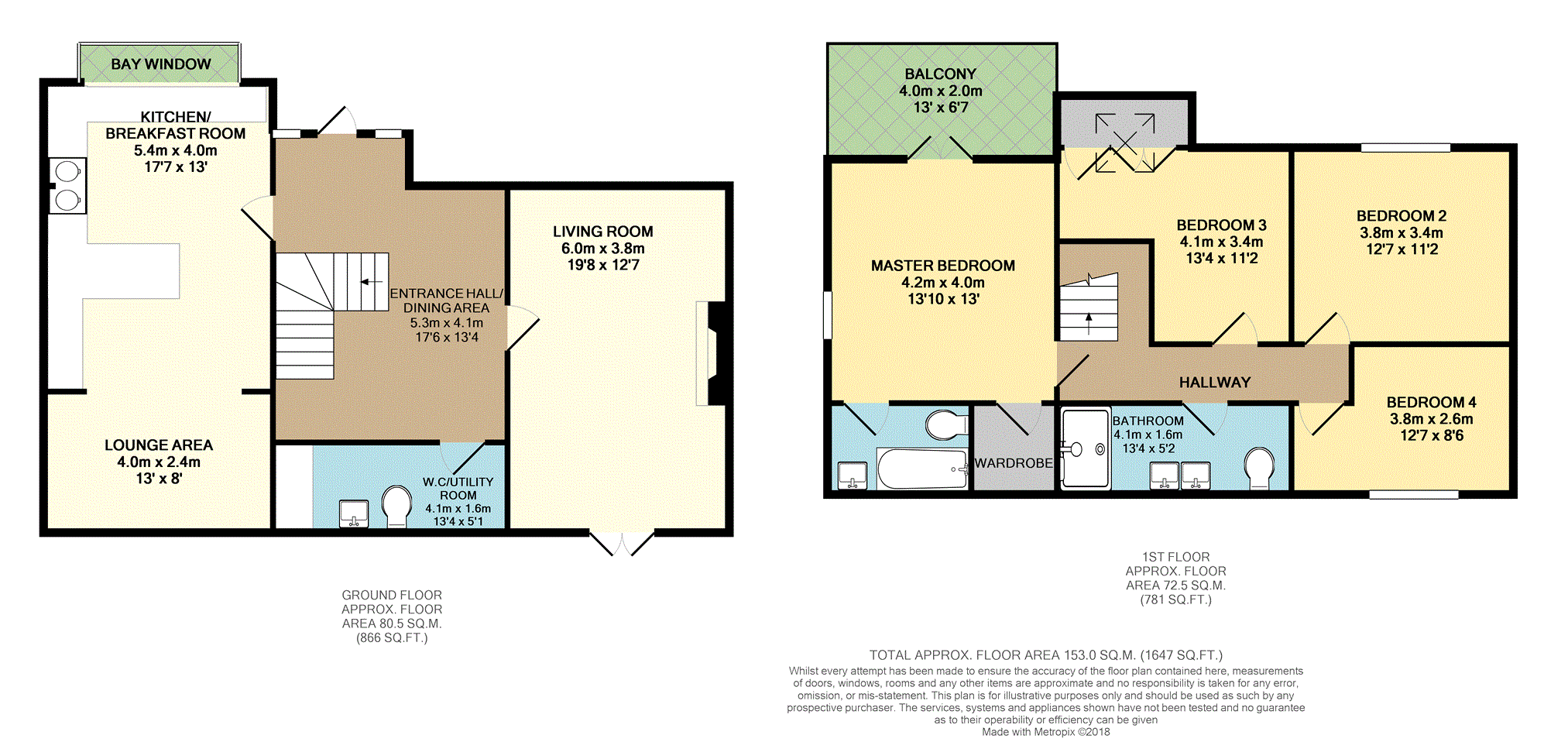4 Bedrooms Barn conversion for sale in Southfield Lane, Burnley BB10 | £ 330,000
Overview
| Price: | £ 330,000 |
|---|---|
| Contract type: | For Sale |
| Type: | Barn conversion |
| County: | Lancashire |
| Town: | Burnley |
| Postcode: | BB10 |
| Address: | Southfield Lane, Burnley BB10 |
| Bathrooms: | 1 |
| Bedrooms: | 4 |
Property Description
Enjoying magnificent views over far reaching countryside is this superb four bedroom converted barn, full of rustic charm & character with a modern twist, set within a delightful rural location amongst a small hamlet of four dwellings.
Offering fantastic sized accommodation with four good sized bedrooms, en-suite to the master bedroom, large family bathroom, living room, large hall with dining area & a kitchen/breakfast room opening onto a further lounge/snug area. Externally there is a courtyard with open views to the rear off the living room, private garden area to the side of the property and a large gated driveway to the front for several vehicles leading to a double garage.
Perfectly located for those looking for a property within a rural setting yet requiring close access to the M65 and up and coming Colne & Burnley, as they're all within minutes drive of the property. Within walking distance there is the local pub, Marsden Park golf course, countryside cycle, bridleway and rambling routes.
Living Room
19'8" x 12'7"
Multi Fuel Log Burner, UPVC French Doors opening onto the rear courtyard.
Entrance Hall
17'6" x 13'1" Narrowing to 7'9"
Feature staircase leading to the first floor, situated at the heart of the home providing access to the kitchen, lounge area, W.C/Utility room & living room.
Kitchen/Breakfast
17'7" x 13"
Large bay window, bespoke fitted Pippy Oak Kitchen, with an array of wall and base units/draws. Space for American fridge/Freezer, dishwasher, microwave, range cooker. Worktops, Oak Breakfast bar, glass feature tiled splashback & ceramic sink fitted in 2018. Travertine flooring. Opening into the lounge/snug area.
Lounge
13" x 8"
Leading off the kitchen, doorway to the hall.
Utility Room
13'4" x 4'9"
Recently fitted Combination W.C & Sink unit, wall and base units housing the washing machine, dryer and boiler & further storage. Feature radiator and illuminated mirror.
Master Bedroom
13'10" x 13"
Open beamed ceiling, double doors opening onto a private balcony area with countryside views.
En-Suite
8'2" x 5'2"
Three piece bathroom suite, with bath, W.C. & sink.
Walk-In Wardrobe
5'2" x 4'6" housing hot water cylinder and shelves
Bedroom Two
12'4" x 11'2" open views across to Yorkshire
Bedroom Three
11'2" x 7'11"
Eaves storage & velux window.
Bedroom Four
12" x 8'2"
Family Bathroom
12'10" x 5'2"
Double walk in shower, W.C & Sink. Towel radiator.
Outside
Rear -
Courtyard with open views.
Side -
Private garden, with patio, artificial grass & summerhouse, door leading to the garage. Fantastic open views to the side and the front.
Front -
Large gated driveway for several vehicles, lawned area with trees and shrubs.
General Information
Septic tank for waste & mains water, new roof fitted in 2017. Fully double glazed and gas central heated.
Lease Information
We have been advised by the current owner this property is a freehold property, however this should be checked by your solicitor.
Property Location
Similar Properties
Barn conversion For Sale Burnley Barn conversion For Sale BB10 Burnley new homes for sale BB10 new homes for sale Flats for sale Burnley Flats To Rent Burnley Flats for sale BB10 Flats to Rent BB10 Burnley estate agents BB10 estate agents



.png)