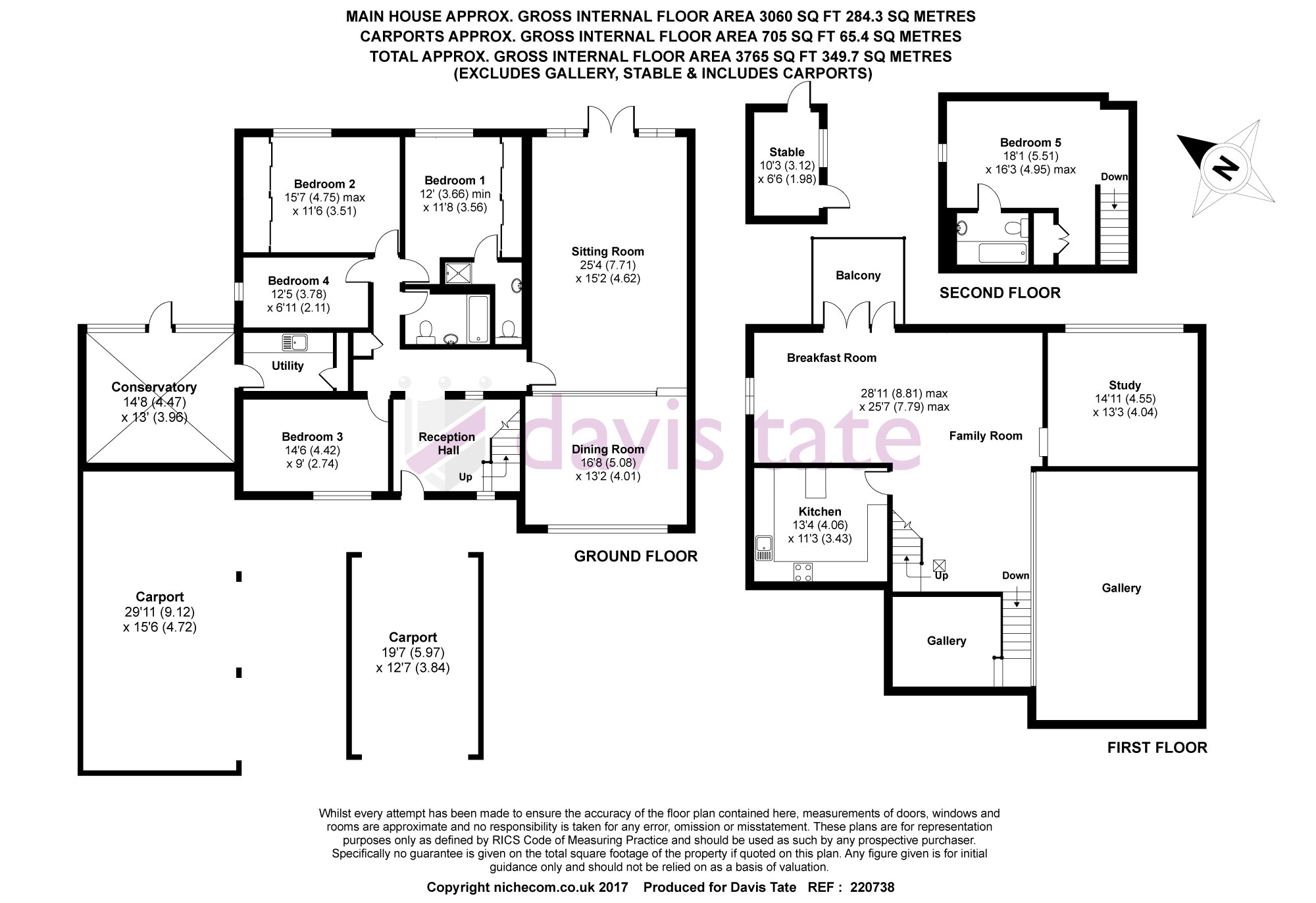5 Bedrooms Barn conversion for sale in St Peters Court, Appleford OX14 | £ 850,000
Overview
| Price: | £ 850,000 |
|---|---|
| Contract type: | For Sale |
| Type: | Barn conversion |
| County: | Oxfordshire |
| Town: | Abingdon |
| Postcode: | OX14 |
| Address: | St Peters Court, Appleford OX14 |
| Bathrooms: | 3 |
| Bedrooms: | 5 |
Property Description
With its high vaulted ceilings and exposed beams, The Tythe barn is a most impressive 18th Century property in a peaceful location with wonderfully spacious interiors and lovely views over meadows towards the River Thames. Situated in a private courtyard of just three properties, the barn has over 3,000 sq ft of accommodation arranged over three floors with well-proportioned rooms throughout. EPC Rating Exempt.
Local information
Appleford-on-Thames is a pretty village on the south bank of the River Thames about 2 miles north of Didcot, and approximately 4 miles from Abingdon. A railway station serves the village which is approximately 8 miles south of Oxford on the Cherwell Valley Line. London, Paddington can be reached in 45 minutes from Didcot Parkway station. The landmark spire of St Peter and St Paul is close by and there are views across to the Wittenham Clumps, an historic iron age fort. A number of Roman artefacts have been found in the fields surrounding the village. There are miles of walking in the countryside including some fine riverside walks directly from the barn.
Accommodation
• Entrance hall with wooden floor
• Spacious sitting room with full length windows and doors to terrace and garden
• Steps up to galleried dining room with magnificent window to front
• Conservatory with doors to terrace and garden
• First floor kitchen, well-fitted with range of wall and floor units, built-in Siemens and Bosch appliances including induction hob, twin ovens, fridge/freezer, opening to
• Breakfast room with doors to balcony with views towards river
• Galleried family room with glass balcony, steps up to
• Study with window overlooking gardens
• Second floor bedroom with en-suite bathroom
• Four further bedrooms on the ground floor including master bedroom with en-suite shower room
• Family bathroom
• Utility room with plumbing for washing machine and tumble dryer.
Outside
Approached over the gravel courtyard is the parking area for the barn and the triple car port. There is a further side access driveway with additional car port. The gardens lie mainly to the rear of the Tythe Barn with a paved terrace accessed from the sitting room. There is a charming pond and brick raised beds filled with flowers and shrubs. An intricate pergola provides an outdoor dining area which leads up to the level area of lawn, fenced by post and rail and dog proofed. The garden extends to just over half an acre.
Local authority and services
South Oxfordshire District Council, . All mains connected. Gas fired central heating.
Conveyancing
Through our in house Conveyancing team, we can ensure ease and efficiency for a competitive, no-sale, no-fee quote. Ask us for a quote today.
Disclaimer
These particulars are a general guide only. They do not form part of any contract. Services, systems and appliances have not been tested.
Buyers information
In accordance with hmrc Anti Money Laundering Regulations a buyer(s) must attend our office to provide Photo Identification and Proof of Address (valid in last 3 months) once a sale is agreed.
Property Location
Similar Properties
Barn conversion For Sale Abingdon Barn conversion For Sale OX14 Abingdon new homes for sale OX14 new homes for sale Flats for sale Abingdon Flats To Rent Abingdon Flats for sale OX14 Flats to Rent OX14 Abingdon estate agents OX14 estate agents



.png)
