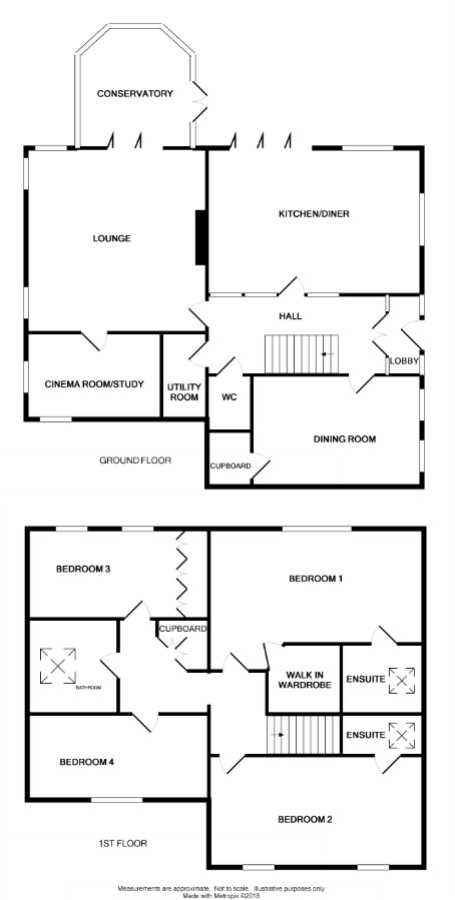4 Bedrooms Barn conversion for sale in Swallows Barn, Chain Road, Slaithwaite HD7 | £ 625,000
Overview
| Price: | £ 625,000 |
|---|---|
| Contract type: | For Sale |
| Type: | Barn conversion |
| County: | West Yorkshire |
| Town: | Huddersfield |
| Postcode: | HD7 |
| Address: | Swallows Barn, Chain Road, Slaithwaite HD7 |
| Bathrooms: | 4 |
| Bedrooms: | 4 |
Property Description
A superb and extremely spacious very high quality four double bedroom barn conversion in this rural location between Slaithwaite and Meltham with stunning panoramic countryside views set behind electric security gates. The property has a detached double garage, stable block (rental of approximately three adjoining acres and large gardens. No vendor chain.
Entrance:
A solid oak arched door opens to the oak floored porch. From here glazed double doors open to the spacious oak floored hallway with down lighters and a glass panel wall looking onto the dining kitchen. An open tread staircase with brushed steel hand rail, glass panels and low level lighting leads to the first floor landing.
Oak doors lead to the dining room, WC, utility, lounge and dining kitchen.
Dining Farmhouse Kitchen: 6.22m (20'5'') x 4.09m (13'5'')
A stunning hub of the house with a beautifully crafted set of base, wall, larder and island units with a granite work surface and integral appliances including a dishwasher, Rangemaster range cooker with stainless steel hood over, microwave and American style fridge freezer. Glazed doors and large windows look over the spacious garden and stunning countryside. Travertine tiled floor with under floor heating.
Dining Room: 5.13m (16'10'') x 3.20m (10'6'')
A spacious dining room with two windows looking over the front of the property with oak flooring.
A door opens to a boiler room with central heating boiler and pressurised hot water cylinder.
Downstairs WC: 1.42m (4'8'') x 1.07m (3'6'')
Comprises a quality white wall hung WC, glass wash basin on a steel plinth and free standing mixer tap. Travertine floor and splash back.
Lounge: 5.36m (17'7'') x 5.44m (17'10'')
The lounge has dual aspect windows and an exposed chimney breast housing the multi fuel stove. Bi folding doors open to the Conservatory and a further door to the Cinema room.
Cinema Room: 3.86m (12'8'') x 2.51m (8'3'')
The cinema room has dual aspect windows and currently houses the drop down cinema screen and projector.
Conservatory: 3.45m (11'4'') x 3.15m (10'4'')
The conservatory has an oak floor and ceiling fan. It has gorgeous views and doors open to the patio and garden.
First Floor Landing:
The landing has a velux window and down lighters. Doors from this landing open to the master and second bedroom and a doorway leads to the spacious inner landing area which is fitted with storage cupboards and has doors to the third and fourth bedroom as well as the house bathroom.
Master Bedroom: 6.27m (20'7'') x 3.30m (10'10'')
A beautiful master bedroom open to the eaves with exposed roof trusses and down lighters. A large arched barn window commands views over the garden and valley beyond.
Doors open to the ensuite and dressing room.
Ensuite: 2.11m (6'11'') x 1.83m (6''')
The ensuite has a white wall hung WC, wash basin in a vanity unit and large walk in shower. Heated towel rail, velux window, tiled floor and splash back and down lighters.
Dressing Room: 2.57m (8'5'') x 1.75m (5'9'')
A spacious walk in dressing room fitted with large amounts of hanging space.
Bedroom 2: 6.30m (20'8'') x 3.61m (11'10'')
The second bedroom has stunning exposed roof trusses with sympathetic down lighters and two windows. A door opens to the ensuite.
Second Ensuite: 2.34m (7'8'') x 1.12m (3'8'')
The ensuite has a heated towel rail and a suite comprising a low flush wc, semi pedestal wash basin and walk in shower. Floor tiling and splash back, down lighters and Velux window.
Bedroom 3: 5.38m (17'8'') x 2.64m (8'8'')
A third double bedroom currently used as a large home office with side windows.
Bedroom 4: 4.65m (15'3'') x 2.62m (8'7'')
A fourth double bedroom with fitted wardrobes, down lighters and views from the windows.
House Bathroom: 2.74m (9''') x 2.62m (8'7'')
A beautiful bathroom with a quality white low flush wc, pedestal wash basin, corner shower and free standing cast iron bath with free standing taps. Tiled floor and walls, Velux window and heated towel rail.
Garage and parking:
The property has plenty of electric gated off road parking with a detached double garage and car port to the side.
Garden:
The property sits in a large plot enjoying stunning local and far reaching views with lawned and paved gardens adjoining the surrounding countryside.
Stables and hay barn and green house:
As well as the green house, there is a block of timber outbuildings on a concrete base including two loose boxes, tack room and hay barn.
Additional Land:
The property currently rents approximately three adjoining acres front the Dartmouth Estates ideal for grazing.
General:
The property has a full burglar alarm and CCTV system.
Property Location
Similar Properties
Barn conversion For Sale Huddersfield Barn conversion For Sale HD7 Huddersfield new homes for sale HD7 new homes for sale Flats for sale Huddersfield Flats To Rent Huddersfield Flats for sale HD7 Flats to Rent HD7 Huddersfield estate agents HD7 estate agents



.png)







