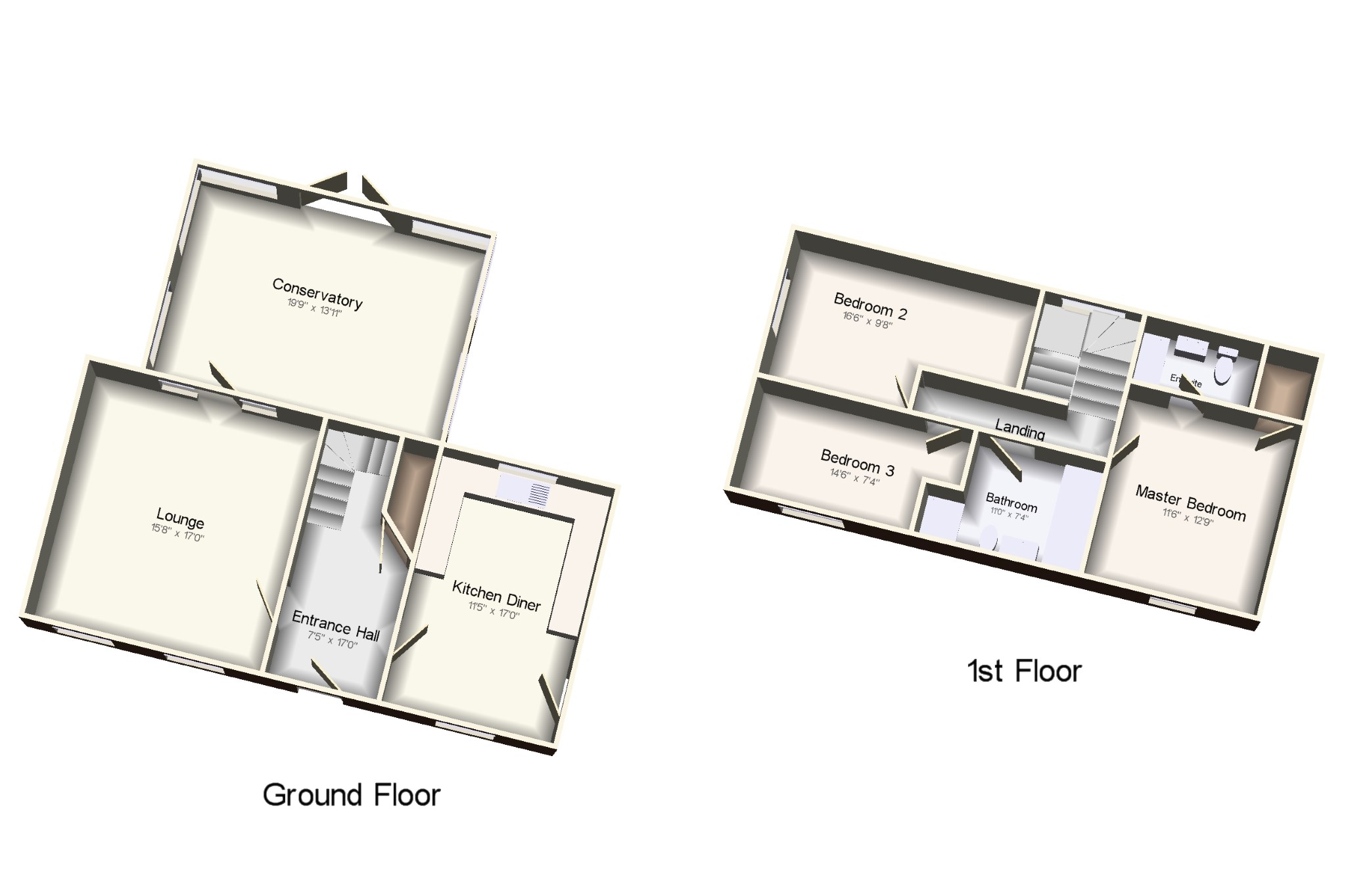3 Bedrooms Barn conversion for sale in Tan House Lane, Burtonwood, Warrington, Cheshire WA5 | £ 389,950
Overview
| Price: | £ 389,950 |
|---|---|
| Contract type: | For Sale |
| Type: | Barn conversion |
| County: | Cheshire |
| Town: | Warrington |
| Postcode: | WA5 |
| Address: | Tan House Lane, Burtonwood, Warrington, Cheshire WA5 |
| Bathrooms: | 1 |
| Bedrooms: | 3 |
Property Description
Brought to the market with the benefit of no onward chain, we are delighted to offer a unique opportunity to purchase this impressive three bedroom detached barn conversion. The family home has been refurbished to a high specification whilst sympathetically retaining some original features. Overlooking a pond and fields to the rear, the property offers a rural location, yet is still conveniently placed for local shops, schools and amenities, in addition to excellent transport links. In brief, the spacious accommodation comprises; entrance hall, lounge, kitchen/diner and sizeable conservatory to the ground floor. Whilst, to the first floor, there are three bedrooms, with the master boasting en-suite facilities and a four piece family bathroom. Externally, the home stands well within its plot and offers off road parking to the front and a generous sized garden to the rear, with patio area. Vendor willing to negotiate separately for the garage and outbuildings. Internal inspection if advised to fully appreciate what is to offer.
Impressive Three Bedroom Detached Barn Conversion
Finished To A High Standard
Rural Location
Viewing AdvisedNo onward chain
Entrance Hall7'5" x 17' (2.26m x 5.18m). Spacious hallway with a wood flooring, panelled radiator, cloaks cupboard, balustrade stairs leading to the first floor landing.
Lounge15'8" x 17' (4.78m x 5.18m). A delightful room with two double glazed windows facing the front aspect, feature fireplace, fitted for wall lights, three panelled radiators, beamed ceiling, door leading to:
Kitchen Diner11'5" x 17' (3.48m x 5.18m). Double glazed window facing the front and rear aspect, fitted with a range of wall and base units and coordinating work surfaces, stainless steel single drainer sink unit, dishwasher and washing machine, five burner gas range, cooker hood, extractor fan, part tiled walls, beamed ceiling, panelled walls, tiled floor.
Conservatory19'9" x 13'11" (6.02m x 4.24m). Wood flooring, panelled radiator.
Master Bedroom11'6" x 12'9" (3.5m x 3.89m). Feature port holed window facing the front aspect, skylight window, panelled radiator.
En-suite7'10" x 4'3" (2.39m x 1.3m). Skylight window, double shower, low level WC, pedestal wash hand basin, tiled floor, airing cupboard.
Bedroom 216'6" x 9'8" (5.03m x 2.95m). Porthole window facing the front aspect, panelled radiator.
Bedroom 314'6" x 7'4" (4.42m x 2.24m). Double glazed window facing the front aspect, panelled radiator.
Bathroom11' x 7'4" (3.35m x 2.24m). Skylight window, step in shower, low level WC, pedestal wash hand basin, panelled bath, heated towel rail, spotlight ceiling, tiled floor.
Externally x . Externally, the home stands well within its plot and offers off road parking to the front and a generous sized garden to the rear, with patio area. Vendor willing to negotiate separately for the garage and outbuildings.
Property Location
Similar Properties
Barn conversion For Sale Warrington Barn conversion For Sale WA5 Warrington new homes for sale WA5 new homes for sale Flats for sale Warrington Flats To Rent Warrington Flats for sale WA5 Flats to Rent WA5 Warrington estate agents WA5 estate agents



.png)
