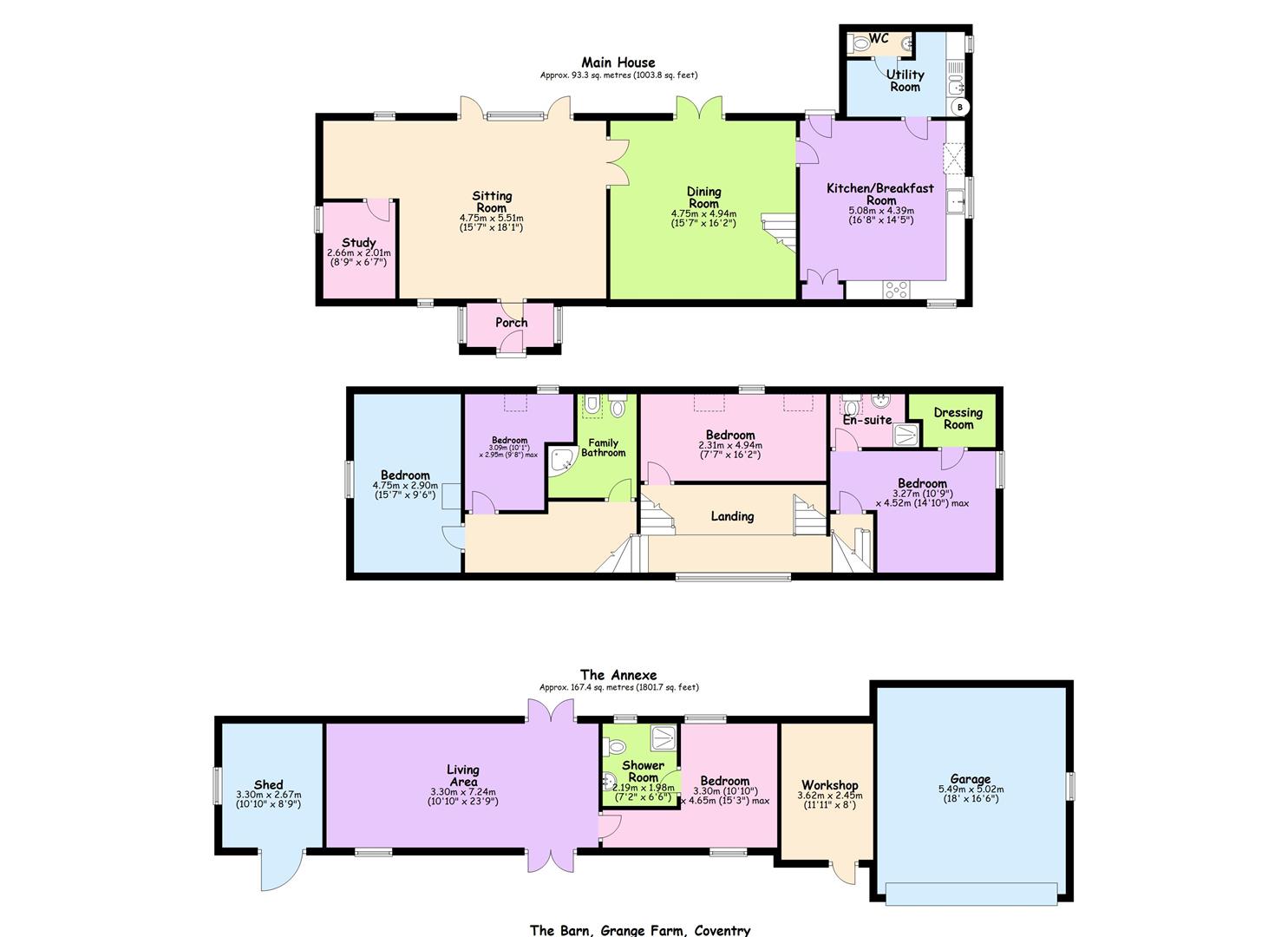4 Bedrooms Barn conversion for sale in The Barn, Grange Farm, Wood End Lane, Fillongley, Coventry CV7 | £ 895,000
Overview
| Price: | £ 895,000 |
|---|---|
| Contract type: | For Sale |
| Type: | Barn conversion |
| County: | West Midlands |
| Town: | Coventry |
| Postcode: | CV7 |
| Address: | The Barn, Grange Farm, Wood End Lane, Fillongley, Coventry CV7 |
| Bathrooms: | 2 |
| Bedrooms: | 4 |
Property Description
Magnificent barn conversion with spacious courtyard, self contained annexe and one acre paddock.
Situated in the desirable semi-rural location of Wood End Lane, Fillongley is this beautiful Barn conversion with over 2700sqft of living space this beautiful property has been tastefully designed through renovation giving the property character with many exposed oak beams. This property must be viewed to fully appreciate the space and it’s delightful finish.
The accommodation offers an entrance porch, spacious lounge with feature open fire place leading on to a study, ceramic tiled floored dining room, a modern fitted kitchen with granite work tops, integrated dishwasher, double electric oven with a five ring gas hob and a separate utility area with space for washing machine, tumble dryer and a W/C.
On the first floor you will find three double bedrooms with the master bedroom featuring an en-suite and a built in wardrobe, a single bedroom and a family bathroom with a corner Jacuzzi bath.
Outside is a stunning spacious courtyard that leads you on to the self contained annexe that offers amazing features of exposed beams, a good size living area, double bedroom with en-suite facilities, lighting and electric storage heating.
To the rear of the annexe is a fully enclosed private garden and to the side of the annexe you will find a double garage with electric up and over door with workshop and a store.
An added benefit to this glorious property is an acre paddock with water supply.
Ground Floor
Porch
Sitting Room (4.75m x 5.51m (15'7 x 18'1))
Study (2.67m x 2.01m (8'9 x 6'7))
Dining Room (4.75m x 4.93m (15'7 x 16'2))
Kitchen\Breakfast Room (5.08m x 4.39m (16'8 x 14'5))
Utility Room
W/C
First Floor
Master Bedroom (3.28m x 4.52m (10'9 x 14'10))
En-Suite
Dressing Room
Bedroom Two (4.75m x 2.90m (15'7 x 9'6))
Bedroom Three (2.31m x 4.93m (7'7 x 16'2))
Family Bathroom
Annexe
Living Area (3.33m x 7.24m (10'11 x 23'9))
Bedroom (3.33m x 4.65m (10'11 x 15'3))
Shower Room (2.03m x 1.98m (6'8 x 6'6))
Outside
Store (3.33m x 2.67m (10'11 x 8'9))
Workshop (3.33m x 2.44m (10'11 x 8))
Double Garage (5.44m x 5.03m (17'10 x 16'6))
Property Location
Similar Properties
Barn conversion For Sale Coventry Barn conversion For Sale CV7 Coventry new homes for sale CV7 new homes for sale Flats for sale Coventry Flats To Rent Coventry Flats for sale CV7 Flats to Rent CV7 Coventry estate agents CV7 estate agents



.jpeg)

