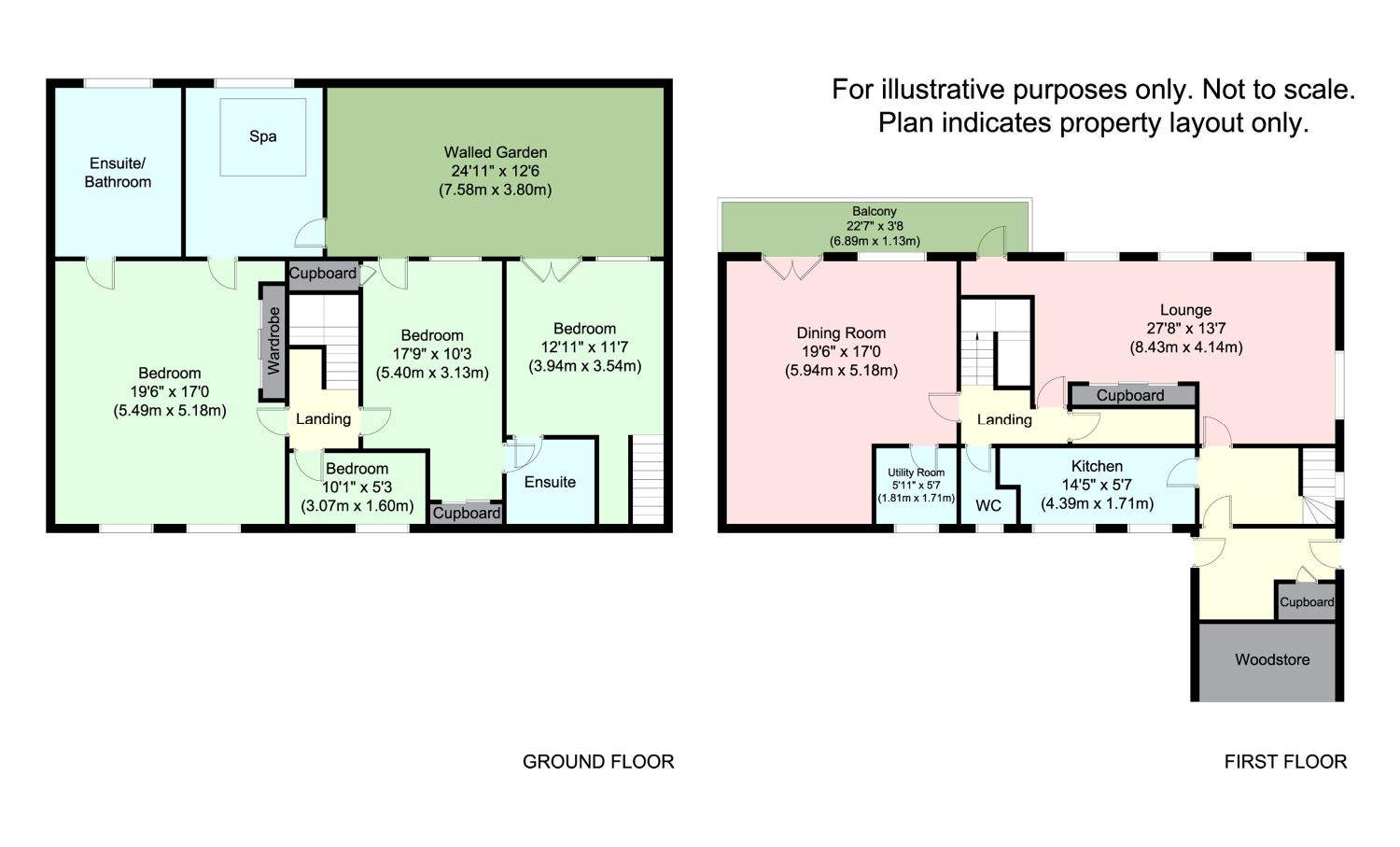4 Bedrooms Barn conversion for sale in The Rake, Burton, Cheshire CH64 | £ 520,000
Overview
| Price: | £ 520,000 |
|---|---|
| Contract type: | For Sale |
| Type: | Barn conversion |
| County: | Cheshire |
| Town: | Neston |
| Postcode: | CH64 |
| Address: | The Rake, Burton, Cheshire CH64 |
| Bathrooms: | 0 |
| Bedrooms: | 4 |
Property Description
This 4 Bedroom barn conversion enjoys an enviable location, in the heart of the picturesque Village of Burton. The accommodation is planned over two floors and displays considerable character, with a wealth of exposed beams and fine architectural detail. On the ground floor there are two extremely spacious principal entertaining rooms, both with access onto the south facing terrace/balcony.
Also on this level is the large kitchen, along with a utility room and a cloakroom/w.C. Two separate staircases lead to the lower ground floor where there are four bedrooms, the master bedroom having a lovely en suite bathroom and a spa room, with three further bedrooms and an en suite which is Jack and Jill to bedrooms three and four. The property is double glazed, being a mixture of upvc and hardwood framed units, and there is an oil fired central heating system. Externally, there is a lovely courtyard to the front, which provides parking for several cars, and also gives access to the double garage. At the rear is an easily managed walled garden, which enjoys a high degree of privacy and a southerly aspect. Burton Village is conveniently placed, midway between the centre of Chester and Liverpool, and a short drive to the mid Wirral M53 motorway link, connecting to the national motorway network. The centre of Neston market town nearby offers a good range of shops and amenities
Entrance Hall. Cloak/W.C.
Two Large Entertaining Rooms
Fitted Kitchen/Breakfast Room
Utility Room
Four Bedrooms
Two Bathrooms
Oil Fired Central Heating. Double Glazing
Large Front Courtyard. Walled Rear Garden
Parking For Several Cars
Double Garage
ground floor
entrance hall with oak flooring, storage cupborard off leading to:
Inner hallway with stairs to lower level, double glazed window and radiator.
Cloakroom./W.C. With low level suite, wash basin and double glazed window.
Lounge 29'4" x 17'1" (8.94m x 5.2m). A beautiful large lounge with a wealth of exposed beams, and several double glazed windows to side and rear. Log burner, three radiators, range of built in cupboards and door leading to the south facing balcony.
Dining room/sitting room 20'10" x 17'9" (6.35m x 5.4m). Double glazed windows to side and rear, double glazed double opening French doors onto the south facing balcony, radiator, integrated dresser type unit and exposed beams.
Kitchen/breakfast room 19'11" x 10'11" (6.07m x 3.33m). Extensively fitted with a wide range of kitchen units comprising 1.5 bowl sink unit in base unit, further range of base units with cupboards and drawers, extensive range of work surfaces and wall cupboards, integrated dishwasher and microwave, fridge/freezer to remain, electric Rangemaster cooker to remain with cooker hood above, radiator and double glazed window to front.
Utility room 6'5" x 6'1" (1.96m x 1.85m). With plumbing for washing machine, oil fired central heating boiler, built in cupboards and double glazed window.
Lower ground floor the Lower Ground Floor is approached via two separate staircases, one to the lower hall, and one directly into bedroom four.
Bedroom 1 22'10" x 17'3" (6.96m x 5.26m). Two double glazed windows to front, wardrobes to remain, radiator.
En suite bathroom 13'6" x 8'10" (4.11m x 2.7m). A lovely big en suite in white comprising panelled bath, separate wide tiled and glazed shower cubicle, twin wash basins, low level w.C. Ceramic tiled floor, part tiled walls, radiator, double glazed window and double glazed velux window to rear.
Spa room with ceramic tiled floor. Large 6 person la Spa bath and door to the walled garden.
Bedroom 2 22' x 11' (6.7m x 3.35m). Double glazed window to rear, and door to rear walled garden.
Bedroom 3 16' x 10' (4.88m x 3.05m). Excluding recess with staircase to upper level. Double glazed window to rear and French doors to rear walled garden.
En suite shower room this shower room is en suite to bedrooms 3 and 4 and fitted with low level w.C. Shower cubicle, wash basin and built in cupboards.
Bedroom 4 A good single bedroom with double glazed window to front.
Outside a five bar gate leads to a large front courtyard/patio area with excellent off road parking, and access to:
Double garage with up and over door, light and power connected.
At the rear of the property, and accessed from the principal bedrooms, is a lovely walled garden, enjoying a sunny southerly aspect, and a high degree of seclusion.
Property Location
Similar Properties
Barn conversion For Sale Neston Barn conversion For Sale CH64 Neston new homes for sale CH64 new homes for sale Flats for sale Neston Flats To Rent Neston Flats for sale CH64 Flats to Rent CH64 Neston estate agents CH64 estate agents



.png)
