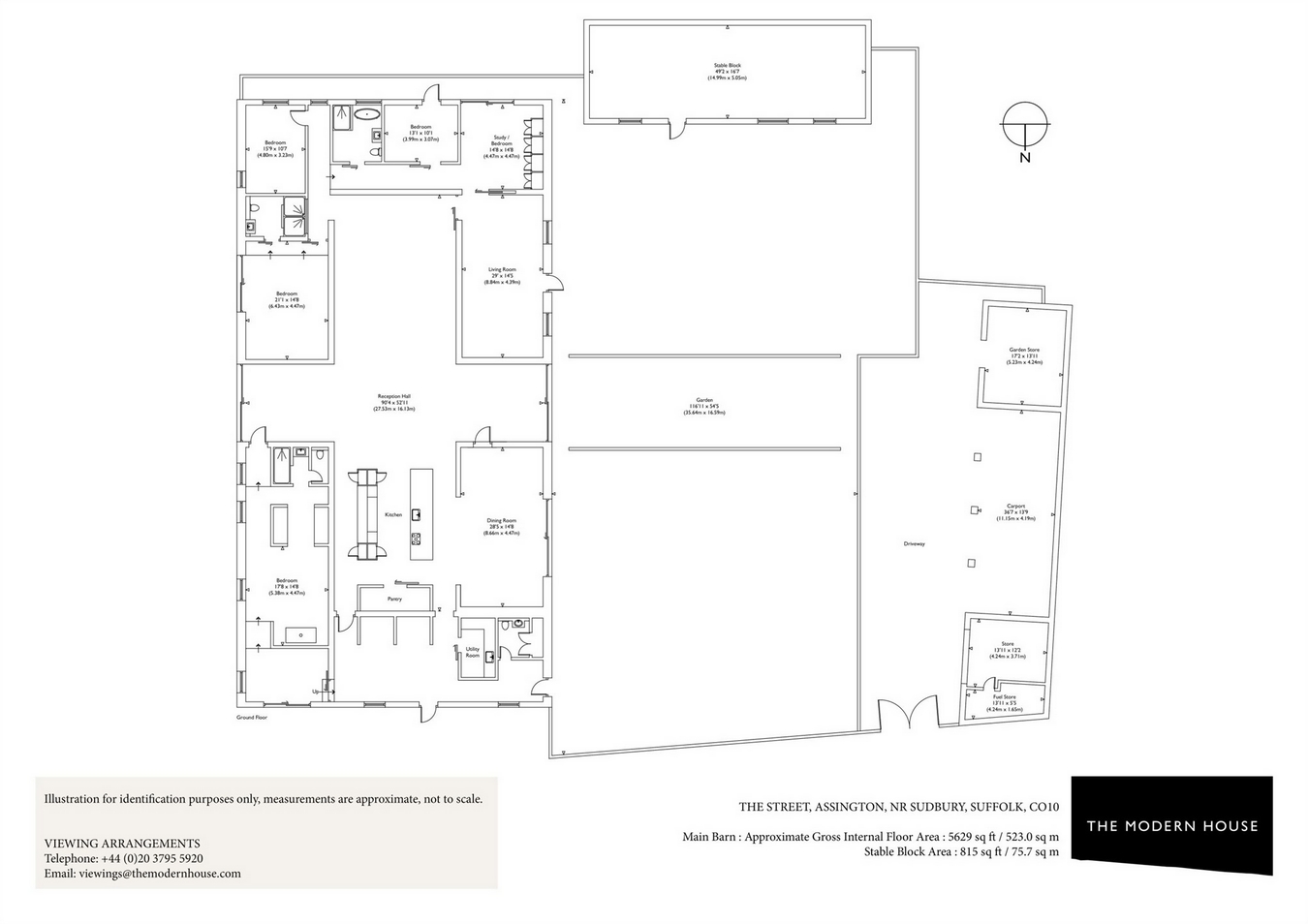5 Bedrooms Barn conversion for sale in The Street, Assington, Sudbury CO10 | £ 1,375,000
Overview
| Price: | £ 1,375,000 |
|---|---|
| Contract type: | For Sale |
| Type: | Barn conversion |
| County: | Suffolk |
| Town: | Sudbury |
| Postcode: | CO10 |
| Address: | The Street, Assington, Sudbury CO10 |
| Bathrooms: | 0 |
| Bedrooms: | 5 |
Property Description
This incredible barn conversion on the border of Essex and Suffolk extends to over 5,500 sq ft and is, in the words of the architect behind the design, “of cathedral-like proportions”.
The conversion was overseen by David Nossiter, a celebrated London-based architect, and incorporates five bedrooms, a bathroom, a living room and dining room all arranged around a spectacular central reception hall. The kitchen occupies a portion of the central space and there is also an enclosed utility room / second kitchen, pantry and WC.
Two of the five bedrooms have en suite bathrooms. Particularly impressive is the master bedroom suite, a large room arranged over two levels that incorporates a dressing area, shower, WC and freestanding bath as well as a seating area overlooking adjacent fields. The bespoke joinery in this room, which can be seen throughout the house, is one of the most appealing aspects of the conversion.
The central reception space has elegant poured concrete floors and soaring ceilings with exposed original timbers (one of which is carved by one of the original carpenters with the year of construction, 1836). It is hard to describe what is a truly extraordinary space, the scale of which is very rarely experienced in a private residence and is more often seen, as the architect suggests, in ecclesiastical or public buildings.
Large expanses of glazing throughout give views of the surrounding agricultural land. The adjacent field, home to a herd of rare breed cattle. On the other side of the house is a walled garden with areas of terrace and lawn and, beyond, a private driveway with agricultural buildings that have been converted into a multi-car carport and garden stores. Beyond the walled garden, on the road side, is another area that has been planted as a wildflower meadow.
There is a further building, a former stable block, that has planning permission to be converted into a home office / studio or other use.
A full description by Nossiter of the recently-completed project can be read on the History section. It has been widely published in the UK and abroad, appearing on Dezeen, in Elle Deco and Dwell among others.
The Grade II listed buildings here have a quite an interesting history, having been part of the home farm for Assington Hall. In the mid 19th century, the Hall was owned by Sir John Gurdon, a progressive landowner who set up his farm as a co-operative and experimented with other radical ideas as part of the Model Farm movement. The unusual cruciform plan of the main barn is derived from the idea that it is beneficial to keep a number of different farming activities under one roof.
Assington is a thriving Suffolk village, close to the Essex border. Rural in character, the village has a farm shop, popular pub (Shoulder of Mutton) and a beautiful 15th Century church. It lies five miles from the town of Sudbury in one direction and less than ten miles from Colchester in the other and is located just next to the the Dedham Vale (now an A.O.N.B.), an area made famous by the paintings of John Constable.
Trains run direct from Colchester to London, Liverpool Street in approximately 50 mins.
Property Location
Similar Properties
Barn conversion For Sale Sudbury Barn conversion For Sale CO10 Sudbury new homes for sale CO10 new homes for sale Flats for sale Sudbury Flats To Rent Sudbury Flats for sale CO10 Flats to Rent CO10 Sudbury estate agents CO10 estate agents



.png)