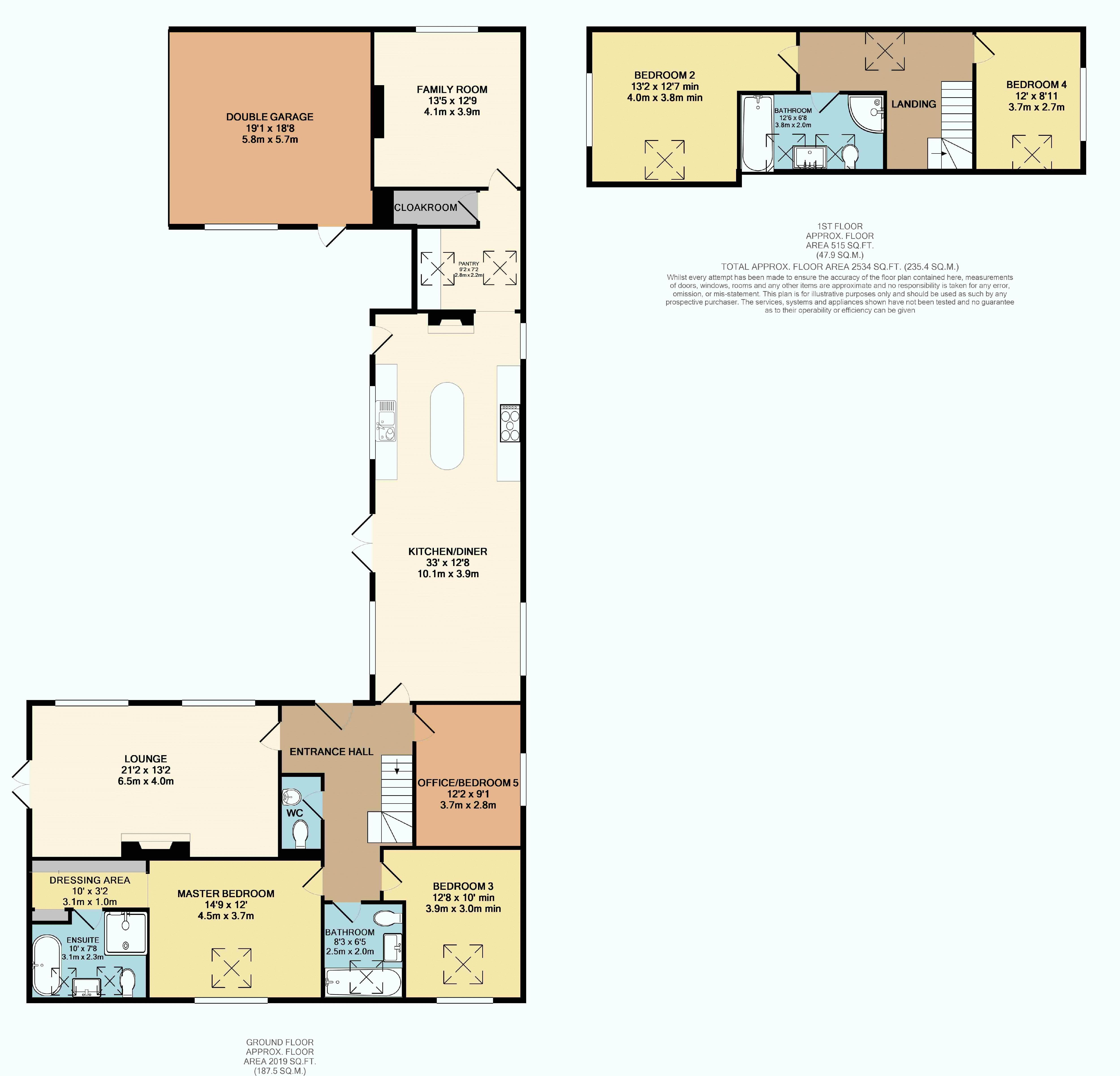4 Bedrooms Barn conversion for sale in Thorpe Road, Whisby, Lincoln LN6 | £ 575,000
Overview
| Price: | £ 575,000 |
|---|---|
| Contract type: | For Sale |
| Type: | Barn conversion |
| County: | Lincolnshire |
| Town: | Lincoln |
| Postcode: | LN6 |
| Address: | Thorpe Road, Whisby, Lincoln LN6 |
| Bathrooms: | 3 |
| Bedrooms: | 4 |
Property Description
Starkey&Brown are delighted to offer for sale this 4/5 bedroom detached barn conversion located in the rural hamlet of Whisby. Enjoying a plot size of approximately three quarters of an acre, this unique property offers a combination of modern interiors and characteristics taken from the original 100 year old barn. Velux windows and vaulted ceilings mix pleasantly with twisting beams and wood floors to create a light and airy feel throughout the home. Spacious rooms throughout are warmed with heat from an exposed brick open fireplace and in the kitchen diner a wood burning stove creates a social but welcoming atmosphere. Internal accommodation includes lounge, pantry, family room, office and the impressive kitchen diner. Furthermore, four double bedrooms are available with a superb master bedroom featuring an en suite and walk in dressing area. In total three bathrooms are provided with the additional benefit of a downstairs WC and cloakroom. Externally, the established gardens have lawns, mature shrubs and ornamental trees, together with an adjoining paddock. Facing south, the property also boasts a courtyard seating area perfect for entertaining and enjoying sunsets. With gated entrance the property has ample parking provisions with a substantial driveway and double garage. Located 7 miles from Lincoln city centre the property enjoys a rural setting whilst being in easy reach of an array of essential amenities and outstanding schools at primary and secondary level. Furthermore, the property sits a short distance to the A46 providing access to Newark and the A1. The nearest train station can be found at North Hykeham approximately a ten minute drive which provides a connection to London Kings Cross and Nottingham. To arrange a viewing, please contact the Starkey&Brown team on today!
Entrance Hall
Having front door entry, wood floor, stairs rising to first floor and radiator.
Downstairs WC (6' 0'' x 3' 10'' (1.83m x 1.17m))
Having low level WC, pedestal wash hand basin unit, wood flooring, extractor unit and radiator.
Lounge (21' 2'' x 13' 2'' (6.45m x 4.01m))
Having 2 double glazed windows to front aspect, double doors to side aspect leading onto rear garden, large exposed open fireplace, 2 radiators and 2 exposed beams.
Office/Bedroom 5 (9' 1'' x 12' 2'' (2.77m x 3.71m))
Having double glazed windows to side aspect, radiator and exposed beam.
Kitchen Diner (33' 0'' x 12' 8'' (10.05m x 3.86m))
Having base and eye level units with granite worktops and kitchen island, double sunken Belfast sink, Leisure Range master 110 cooker, oil Worcester combi boiler, feature wood burning stove, 4 double glazed windows to either side aspect, set of double doors, further stable style door, vaulted ceiling and loft access. Opening into:
Pantry (9' 2'' x 7' 2'' (2.79m x 2.18m))
Having full length units with space for kitchen appliances, radiator, 2 Velux windows and provides access into cloakroom.
Family Room (13' 5'' x 12' 9'' (4.09m x 3.88m))
Having double glazed window to front aspect and radiator.
Master Bedroom (14' 9'' x 12' 0'' (4.49m x 3.65m))
Having double glazed window to rear aspect, Velux window and radiator. Access to:
Dressing Room (10' 0'' x 3' 2'' (3.05m x 0.96m))
Having built in wardrobe with shelving and storage. Access to:
En Suite (10' 0'' x 7' 8'' (3.05m x 2.34m))
Having 4 piece suite comprising shower cubicle, classic roll top and claw foot bath tub, vanity wash hand basin unit with LED illuminating mirror over and classic low level WC, 2 Velux windows, chrome heated towel rail and extractor unit.
Bedroom 3 (12' 8'' max x 10' 0'' min (3.86m x 3.05m))
Having Velux window, double glazed window to rear aspect and radiator.
Downstairs Bathroom (6' 5'' x 12' 0'' (1.95m x 3.65m))
Having Velux window, pedestal wash hand basin unit, low level WC, classic radiator, integrated towel rail and extractor unit.
First Floor Landing
Having loft access, stairs to ground floor, Velux window and radiator.
Bedroom 2 (13' 2'' max x 17' 7'' max (4.01m x 5.36m))
Having double glazed window to side aspect, 1 Velux window and radiator.
Bedroom 4 (8' 11'' x 12' 0'' (2.72m x 3.65m))
Having double glazed window to side aspect with far fetch Cathedral views, radiator and Velux window.
Upstairs Bathroom (12' 6'' x 6' 8'' (3.81m x 2.03m))
Having 2 Velux windows to rear aspect, bath with tiled surround, hand wash basin with vanity unit, low level WC, corner shower cubicle, tiled flooring with tiled surround, Classic heated towel rail, extractor unit, shaver point and radiator.
Double Garage (18' 8'' x 19' 1'' (5.69m x 5.81m))
Having 2 separate up and over doors, power and lighting, window to side aspect and personal door to side aspect.
Grounds
The established gardens have lawns, mature shrubs and ornamental trees, together with an adjoining paddock. Facing south, the property also boasts a courtyard seating area perfect for entertaining and enjoying sunsets, and summer house. Furthermore the property has gated access and substantial driveway with parking space for many vehicles. The boundaries are enclosed with fenced and hedged perimeters.
Property Location
Similar Properties
Barn conversion For Sale Lincoln Barn conversion For Sale LN6 Lincoln new homes for sale LN6 new homes for sale Flats for sale Lincoln Flats To Rent Lincoln Flats for sale LN6 Flats to Rent LN6 Lincoln estate agents LN6 estate agents



.png)
