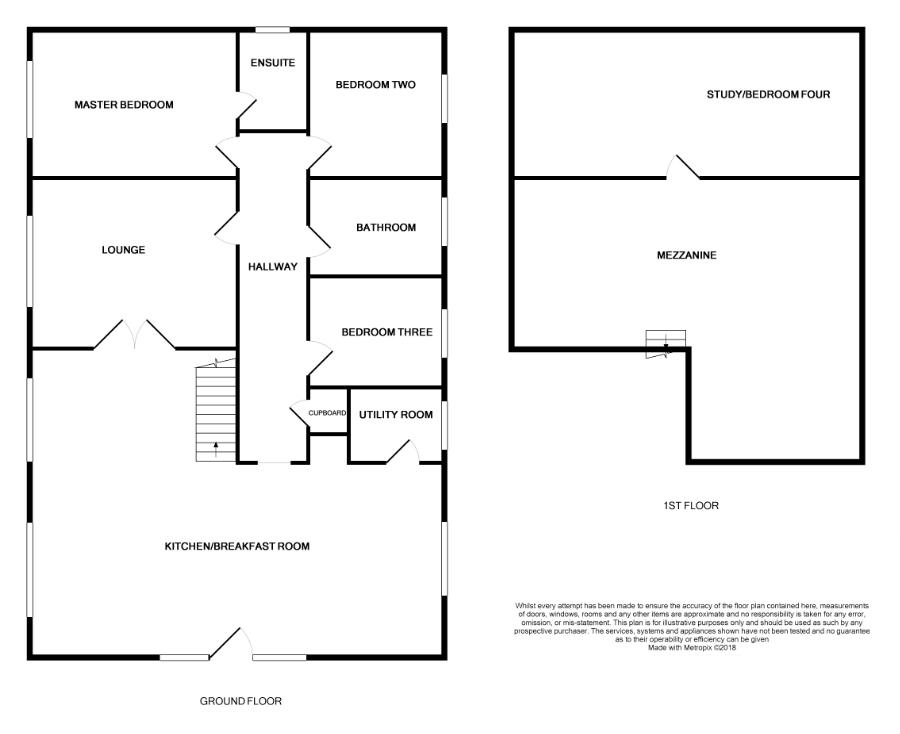4 Bedrooms Barn conversion for sale in Tunstall Lane, Bishops Offley, Stafford ST21 | £ 550,000
Overview
| Price: | £ 550,000 |
|---|---|
| Contract type: | For Sale |
| Type: | Barn conversion |
| County: | Staffordshire |
| Town: | Stafford |
| Postcode: | ST21 |
| Address: | Tunstall Lane, Bishops Offley, Stafford ST21 |
| Bathrooms: | 2 |
| Bedrooms: | 4 |
Property Description
Thinking unique home in the country? Looking for a "Grand Design" having bags of character infused with modern day design and living? Then stop right there and take a look at this phenomenal barn conversion. Internally having been built up from scratch the owners have had all of the freedom to use the space as they wanted and to incorporate some exceptional design features. Inside, the living accommodation is spectacular, with vaulted ceilings to the kitchen/ family room and exposed steel beams, an over-sized door to the front aspect allowing exceptional views out to the surrounding countryside and farmland beyond. This main living space hosts the kitchen with integrated aeg appliances and central island, a dining area with low hanging lighting and a seating area in front of the authentic arched windows. Off the kitchen is a separate utility room whilst the lounge is accessed from the family room/seating area. Through a central hallway, three bedrooms can be accessed, the master bedroom having an en suite shower room and the family bathroom servicing the further two bedrooms. Up on the first floor is a huge mezzanine seating space with vaulted ceilings with a further partitioned room to use as an additional bedroom or study space. As if this unique space isn't enough, the finish has been confirmed to stand out from the crowd with Karndean flooring with underfloor heating, exquisite lighting, high quality bathrooms and kitchen fittings. It's one that you will need to experience rather than just see. Call us today and let us take you for a viewing.
Ground Floor
Kitchen/Family Room (33' 8'' x 24' 11'' (10.25m x 7.59m))
Lounge (13' 11'' x 16' 9'' (4.24m x 5.1m))
Utility Room (7' 2'' x 6' 2'' (2.19m x 1.87m))
Hallway (27' 0'' x 4' 11'' (8.24m x 1.49m))
Bedroom One (16' 8'' x 11' 11'' (5.09m x 3.62m))
En Suite (8' 6'' x 4' 11'' (2.58m x 1.50m))
Bedroom Two (11' 11'' x 10' 11'' (3.64m x 3.34m))
Bedroom Three (11' 0'' x 8' 10'' (3.36m x 2.69m))
Bathroom (10' 7'' x 7' 6'' (3.23m x 2.28m))
Mezzanine (24' 1'' x 21' 1'' (7.35m x 6.43m))
Bedroom Four/Study (21' 1'' x 12' 1'' (6.43m x 3.68m))
Directions
Proceed up Eccleshall High Street and just after the church take a left hand turn onto Kerry Lane. Continue along here for a short distance and upon reaching the crossroads turn right towards Bishops Offley. Proceed into Cop Mere and proceed past the Star Inn, and take the second left, Mere Rise. Go up the hill, all the way to the next crossroads and continue straight over. At the next t-junction turn right, carry on up the hill, past the wood and after a few hundred yards the property can be found on the left hand side.
Exterior
The property sits on a generous plot with private driveway leading in from the road. The gardens wrap around the property with a brick built home office to the rear with power inside. The driveway is suitable for numerous cars with hedges and fenced boundary whilst the garden is mainly laid to lawn.
Property Location
Similar Properties
Barn conversion For Sale Stafford Barn conversion For Sale ST21 Stafford new homes for sale ST21 new homes for sale Flats for sale Stafford Flats To Rent Stafford Flats for sale ST21 Flats to Rent ST21 Stafford estate agents ST21 estate agents



.png)








