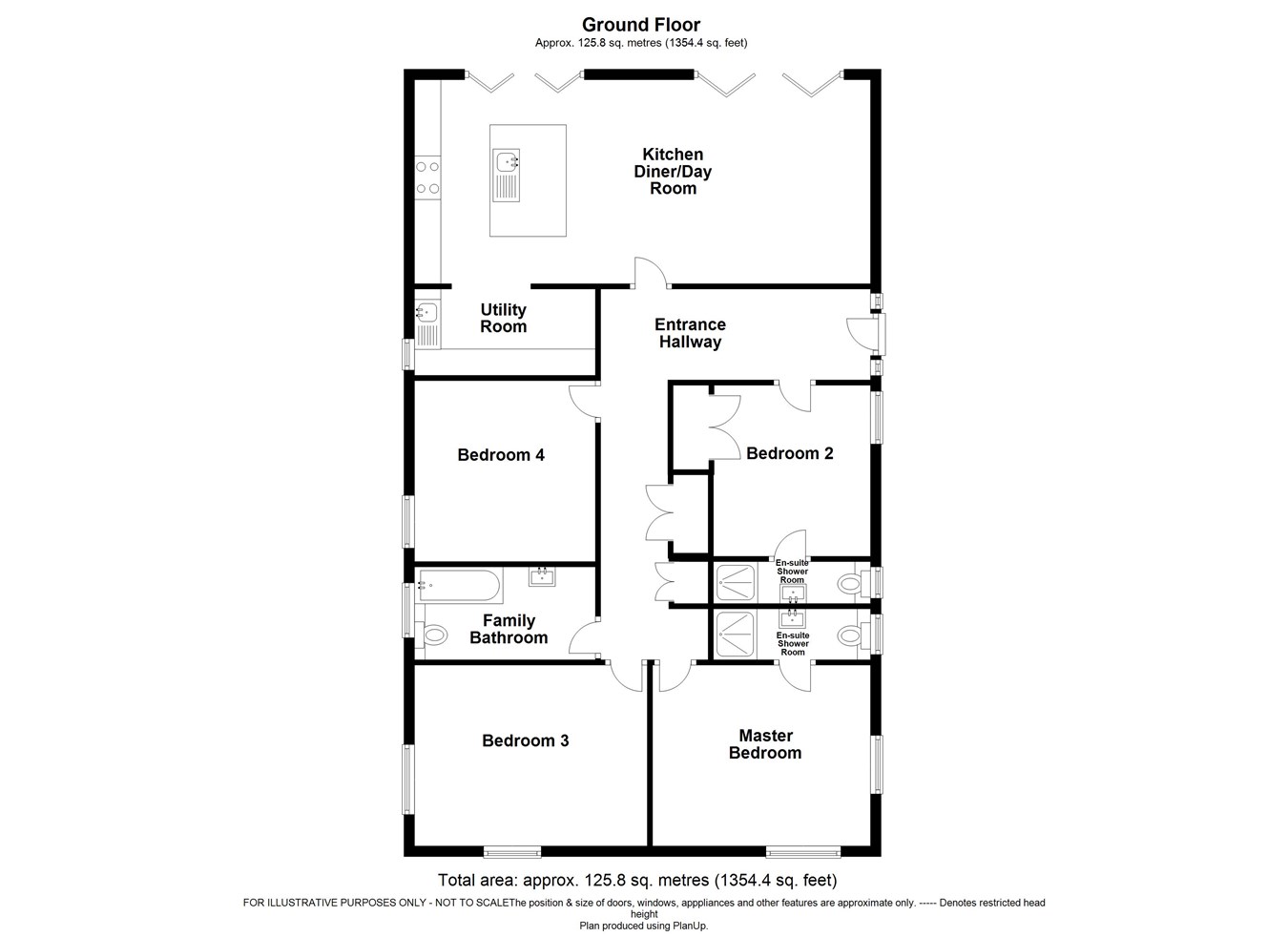4 Bedrooms Barn conversion for sale in Village Road, Cockayne Hatley, Sandy SG19 | £ 599,995
Overview
| Price: | £ 599,995 |
|---|---|
| Contract type: | For Sale |
| Type: | Barn conversion |
| County: | Bedfordshire |
| Town: | Sandy |
| Postcode: | SG19 |
| Address: | Village Road, Cockayne Hatley, Sandy SG19 |
| Bathrooms: | 0 |
| Bedrooms: | 4 |
Property Description
A fantastic detached barn set in a most attractive position with wonderful rural views. The accommodation comprises: Four double bedrooms three bathrooms with two being En-Suite, 28ft well appointed open plan kitchen diner/ day room with two sets of Bi-fold doors to the garden and a stove style burner. This charming and contemporary home also benefits from a substantial all-encompassing plot with a gravel driveway with parking for six cars.
A detached converted barn which is in fact virtually a complete new build as the property has been built around the original barn skeleton. Cockayne Hatley is a pretty small village dating back to Saxon times set on the Cambridgeshire/Bedfordshire border. There are good communication links nearby from St Neots with rail services to London Kings Cross and Cambridge. The attractive Market Town of Potton is within three miles with the usual amenities.
To the front of the barn there is a large gravel parking area bordered by lawns, post and rail fencing and a pathway to the main entrance which has a timber portico with external lighting.
The all encompassing elevated lawn area has been tastefully retained by stacked sleepers with steps leading down to the large patio terrace.
Entrance hallway
Entrance door, 'L' shaped, tiled floor, ceiling down lights, storage cupboards, doors to.
Kitchen diner/ day room
28' 5" x 12' 8" (8.66m x 3.86m)
Eye and base level units with matching upstands, under unit lighting, counter with inset induction hob, stainless steel and glass chimney extractor, exposed brick wall, integrated wall mounted oven, integrated dishwasher, island with white composite counter and inset sink with drainer grooves, chrome mixer tap, light oak wood floor, ceiling down lights, open to diner/ day room, window to the side aspect, two sets of bi-folding doors to the patio area, stove style burner with tiled hearth.
Utility room
11' 3" x 5' 5" (3.43m x 1.65m)
Window to the side aspect, matching eye and base level units, composite with matching upstands, inset sink with drainer grooves, chrome mixer tap, integrated fridge freezer, integrated washing machine, tiled floor, ceiling down lights.
Master bedroom
13' 8" x 11' 1" (4.17m x 3.38m)
Windows to the front and side aspects, door to.
En-suite shower room
Window to the side aspect, shower with integral power shower and fixed drencher head, glass and chrome bi-fold door, adjustable shower, washstand with inset basin and chrome mixer tap, mirror with integrated lighting, wc with integrated hidden cistern and chrome flush plate, chrome heated towel rail.
Bedroom two
10' 8" x 9' 9" (3.25m x 2.97m)
Window to the side aspect, integral wardrobes, door to.
En-suite shower room
Window to the side aspect, shower with integral power shower and fixed drencher head, glass and chrome bi-fold door, adjustable shower, washstand with inset basin and chrome mixer tap, mirror with integrated lighting, wc with integrated hidden cistern and chrome flush plate, chrome heated towel rail.
Bedroom three
11' 1" x 13' 3" (3.38m x 4.04m)
Windows to the front and side aspects.
Bedroom four
11' 3" x 11' 2" (3.43m x 3.40m)
Window to the side aspect.
Property Location
Similar Properties
Barn conversion For Sale Sandy Barn conversion For Sale SG19 Sandy new homes for sale SG19 new homes for sale Flats for sale Sandy Flats To Rent Sandy Flats for sale SG19 Flats to Rent SG19 Sandy estate agents SG19 estate agents



.png)
