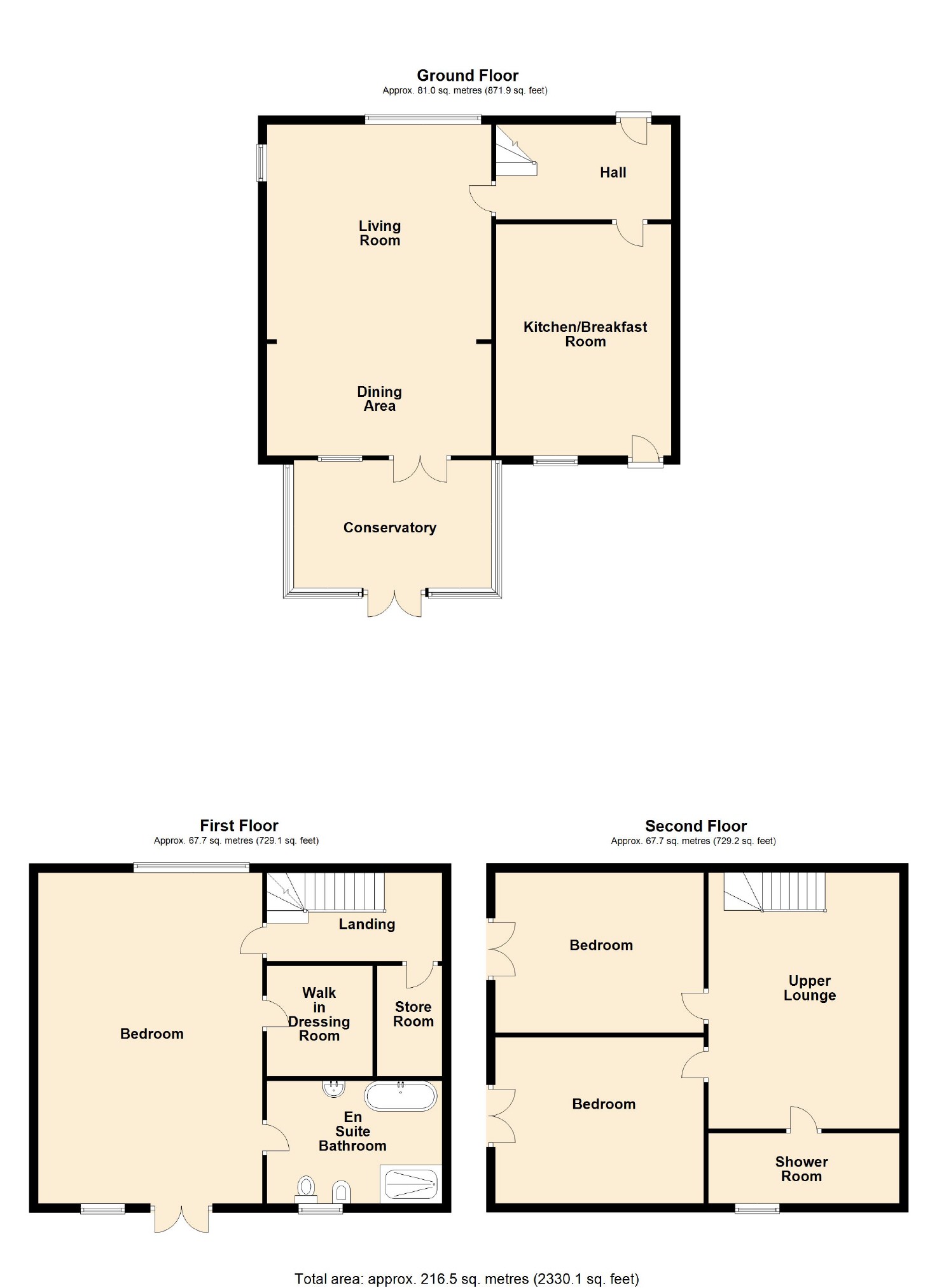3 Bedrooms Barn conversion for sale in Woodend Fold, Strines, Stockport SK6 | £ 875,000
Overview
| Price: | £ 875,000 |
|---|---|
| Contract type: | For Sale |
| Type: | Barn conversion |
| County: | Greater Manchester |
| Town: | Stockport |
| Postcode: | SK6 |
| Address: | Woodend Fold, Strines, Stockport SK6 |
| Bathrooms: | 2 |
| Bedrooms: | 3 |
Property Description
New instruction A breathtaking three storey stone barn conversion enjoying uninterrupted views over the 7 acres of land which comes with the property. Situated minutes from the centre of Marple and New Mills with easy access to train station at Strines, Marple and New Mills; excellent schools for your childrens education from nursery through to sixth form and great shopping facilities, this is without doubt a convenient location. Yet, you enjoy a delightfully rural feel as you gaze across your 7 acres of grazing land to the rolling hillside beyond. There is a long driveway with turning circle making easy entry and exit to and from the property. Inside the accommodation is brimming with character with exposed oak beams, original stone walls and a multitude of surprises which will only be truly appreciated when viewing this stunning home. Already a substantial home there is still potential to go even bigger with the existing footprint of a dutch barn to the side of the property.
This is one not to be missed and we urge all interested parties to arrange an immediate appointment to view.
Available with no chain.
Outside Front
Well tended lawned garden immediately to the front of the property with established flower beds well stocked with plants and shrubs.
Driveway And Turning Circle
Substantial driveway and turning circle making easy entry and exit on and off the premises. The driveway is shouldered by well tended tree lined lawn running adjacent to the 7 acres of land.
Open Storm Porch
Hallway (3.94 x 2.15 (12'11" x 7'1"))
Stairs leading to the first floor. Central heating radiator.
Dining Kitchen (5.22 x 3.97 (17'2" x 13'0"))
Living Room (5.05 x 4.88 (16'7" x 16'0"))
Dining Area (5.03 x 2.46 (16'6" x 8'1"))
Conservatory (4.43 x 2.87 (14'6" x 9'5"))
Stairs / Landing (4.02 x 2.22 (13'2" x 7'3"))
Stairs leading to the second floor.
Store Room (2.41 x 1.43 (7'11" x 4'8"))
Master Bedroom (7.56 x 5.01 (24'10" x 16'5"))
Walk In Dressing Room (2.46 x 2.37 (8'1" x 7'9"))
En Suite Bathroom (3.99 x 2.72 (13'1" x 8'11"))
Stairs To Second Floor
Upper Lounge (5.78 x 4.28 (19'0" x 14'1"))
Bedroom Two (4.86 x 3.75 (15'11" x 12'4"))
Bedroom Thre (4.80 x 3.75 (15'9" x 12'4"))
Shower Room (4.18 x 1.69 (13'9" x 5'7"))
Rear Patio Area
Side Garden
Land
7 acres of grazing land.
You may download, store and use the material for your own personal use and research. You may not republish, retransmit, redistribute or otherwise make the material available to any party or make the same available on any website, online service or bulletin board of your own or of any other party or make the same available in hard copy or in any other media without the website owner's express prior written consent. The website owner's copyright must remain on all reproductions of material taken from this website.
Property Location
Similar Properties
Barn conversion For Sale Stockport Barn conversion For Sale SK6 Stockport new homes for sale SK6 new homes for sale Flats for sale Stockport Flats To Rent Stockport Flats for sale SK6 Flats to Rent SK6 Stockport estate agents SK6 estate agents



.png)