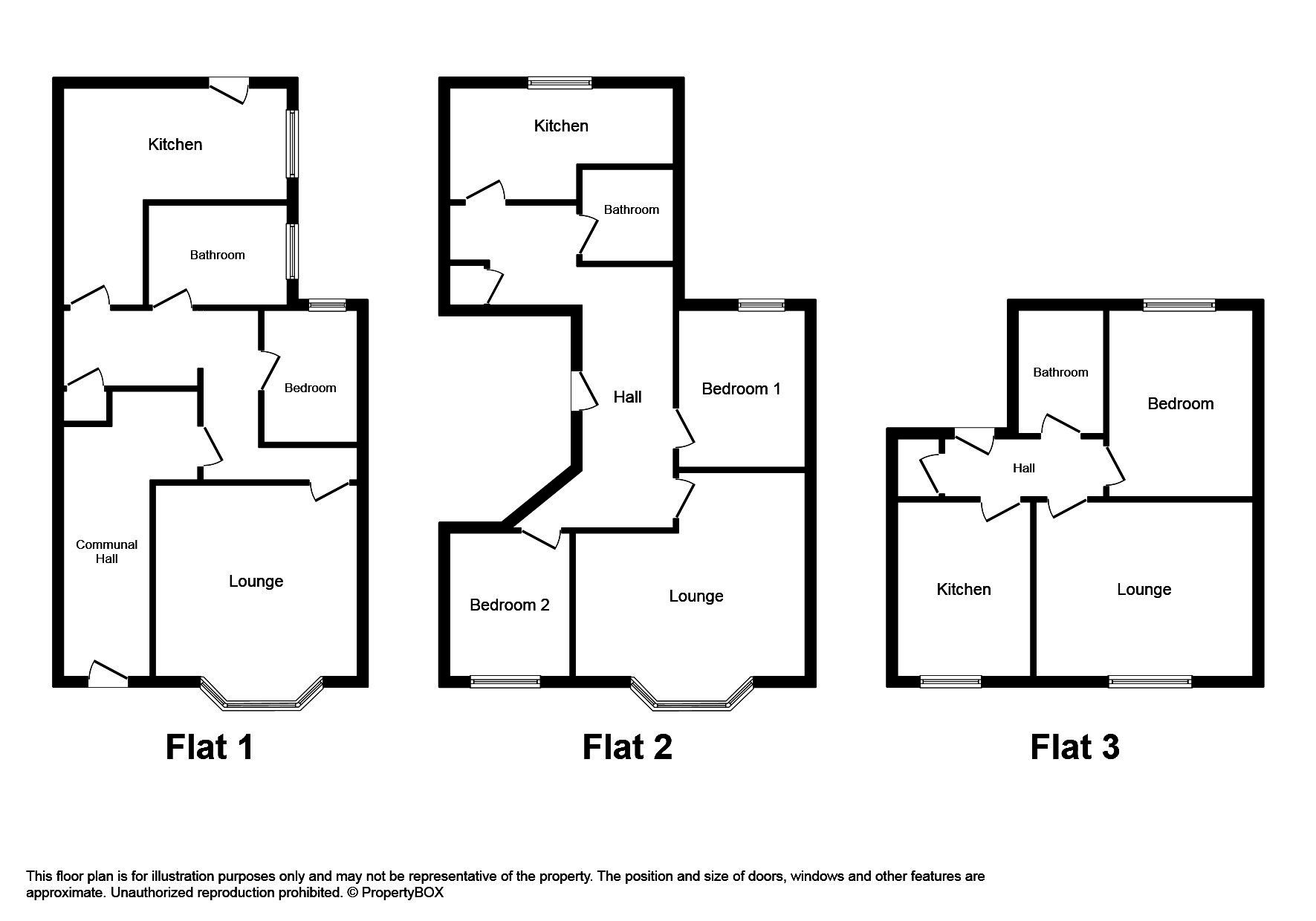5 Bedrooms Block of flats for sale in Brighton Road, Rhyl LL18 | £ 150,000
Overview
| Price: | £ 150,000 |
|---|---|
| Contract type: | For Sale |
| Type: | Block of flats |
| County: | Denbighshire |
| Town: | Rhyl |
| Postcode: | LL18 |
| Address: | Brighton Road, Rhyl LL18 |
| Bathrooms: | 3 |
| Bedrooms: | 5 |
Property Description
Standing in a convenient location, close to the town centre with its shops, amenities and public services this mid terrace town house is arranged over three floors and comprises of three self contained flats. It is an ideal investment property and offers comfortable accommodation. At present two of the flats are occupied. (Further details on request).
UPVC double glazed door gives access into:
Communal entrance vestibule With tiled flooring, lighting and glazed door giving access into the communal reception hall.
Communal reception hall With coved ceiling, tiled floor and lighting.
Ground floor flat one
door giving access into:
Hallway With lighting, power points and an Economy 7 storage heater.
Lounge 14' 7" x 13' 7" (4.46m x 4.15m) With a coved ceiling, lighting, power points, storage heater, uPVC double glazed bay window providing an outlook onto the front of the property.
Kitchen 6' 10" x 10' 0" (2.09m x 3.06m) Having a uPVC double glazed window providing an outlook to the side, a uPVC double glazed door giving access to the rear garden, part-tiled walls, power points, a range of wall mounted and base units with work surface over, stainless steel sink with taps, space for washing machine, space for fridge freezer, space for oven, Economy 7 storage heater and vinyl flooring.
Bedroom one 12' 11" x 12' 7" (3.96m x 3.84m) With a uPVC double glazed window overlooking the rear garden, lighting, power points and an Economy 7 storage heater.
Bathroom 7' 0" x 6' 7" (2.14m x 2.03m) A fully tiled wet room with a Mira Advance electric shower with screen, low flush WC, floating wash hand basin, obscured uPVC double glazed window, water tank and linen cupboard.
Outside The rear garden is laid to concrete, bound by concrete walling with a timber gate giving access to the alleyway and there is outside lighting.
Stairs leading to first floor communal landing With lighting and electric meter cupboard.
Flat two
hallway With lighting, and timber door giving access to bedroom one.
Lounge 11' 11" x 14' 4" (3.64 (maximum)m x 4.38 (into bay)m) With lighting, uPVC double glazed bay window overlooking the front of the property, power points and deep skirting boards.
Bedroom one 12' 6" x 8' 8" (3.82m x 2.66m) With Economy 7 storage heating, uPVC double glazed window overlooking the rear of the property and power points.
Bedroom two 7' 0" x 8' 9" (2.14m x 2.69m) Having a uPVC double glazed window overlooking the front of the property, lighting, power points, economy 7 heater.
Lower hallway The main hallway leads down to a slightly lower hallway with lighting, storage heater and cupboard with hot water tank.
Kitchen 10' 0" x 5' 9" (3.07m x 1.76m) With a range of wall mounted and base units with work surface over, stainless steel sink with taps over, space and plumbing for washing machine, space for cooker, space for fridge freezer, part tiled walls, power points and uPVC double glazed window overlooking the rear of the property.
Bathroom 6' 7" x 5' 7" (2.03m x 1.72m) Having a low flush WC, pedestal wash hand basin with tiled splash back, panelled bath, lighting, part tiled walls and a wall fan heater.
Stairs leading to flat three A communal hallway with lighting, a sky light and timber door giving access into Flat Three.
Flat three
entrance hall With loft access, lighting, storage cupboard with lighting housing the hot water tank, vinyl flooring.
Lounge 13' 10" x 12' 10" (4.24m x 3.92m) With some restricted head height, lighting, Economy 7 heating, uPVC double glazed window giving an outlook onto the front, power points and fully carpeted floor.
Kitchen 12' 5" x 5' 4" (3.81m x 1.63m) With restricted head height. Lighting, Velux window, wall heater, power points, base units with work surface over, stainless steel sink with taps, tiled splash back, vinyl flooring.
Bedroom one 12' 8" x 8' 0" (3.87m x 2.45m) With restricted head height, lighting, power points and a Velux window with views to the rear towards Meliden mountain, Economy 7 heater.
Bathroom 8' 3" x 4' 10" (2.52m x 1.49m) With low flush WC, pedestal wash hand basin with tiled splash back and panelled bath, restricted head height and vinyl flooring.
Outside The property is accessed throught wrought iron gates, there is a small enclosed space at the front which houses the bins for the property. Flat one has use of the rear courtyard garden which is laid to concrete with high walling and a timber gate giving access to the rear alleyway.
Services Mains gas, electric and water are believed available or connected to the property. All services and appliances not tested by the selling agent.
Directions The property can be found on Brighton Road, just along from this agency office.
Property Location
Similar Properties
Block of flats For Sale Rhyl Block of flats For Sale LL18 Rhyl new homes for sale LL18 new homes for sale Flats for sale Rhyl Flats To Rent Rhyl Flats for sale LL18 Flats to Rent LL18 Rhyl estate agents LL18 estate agents



.png)