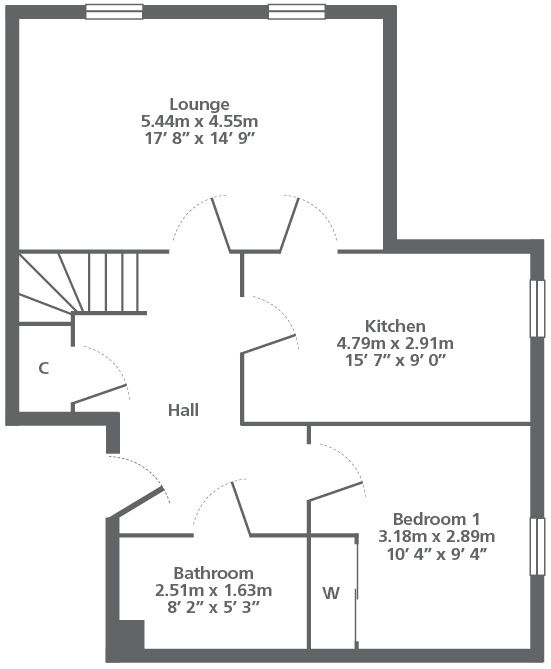3 Bedrooms Block of flats for sale in Dalandhui Mews, Garelochhead, Helensburgh G84 | £ 895,000
Overview
| Price: | £ 895,000 |
|---|---|
| Contract type: | For Sale |
| Type: | Block of flats |
| County: | Argyll & Bute |
| Town: | Helensburgh |
| Postcode: | G84 |
| Address: | Dalandhui Mews, Garelochhead, Helensburgh G84 |
| Bathrooms: | 2 |
| Bedrooms: | 3 |
Property Description
A portfolio of seven units situated at the top of Gare Loch near Faslane. The portfolio comprises of 3 flats and 4 townhouses over two and three floors.
The purchaser will be liable to complete the development and a potential plot is available as part of the sale. Two of the properties currently have tenants in situ. Further details available.
The development enjoys a shoreline setting, close to the centre of Garelochhead which offers a good selection of local amenities. Garelochhead is only a short drive from Helensburgh which provides a wider selection of facilities including excellent shops, banks, post office, bars, cafés and restaurants along with a train station with frequent services to Glasgow and Edinburgh. There is schooling in the area and the location is ideal for those who enjoy the outdoor life.
This is a superb opportunity within the Argyle area and one not to be missed.
Dalandhui House, Tenanted, £575pcm
Dalandhui House, Vacant
Dalandhui East, Vacant
Dalandhui Mews, Vacant
Dalandhui Mews, Vacant
Dalandhui Mews, Vacant
Dalandhui Mews, Tenanted, £900pcm
Example Flat Room Measurements
Lounge: 5.44m (17'10") x 4.55m (14'11")
Kitchen: 4.79m (15'8") x 2.91m (9'6")
Bedroom 1: 3.18m (10'5") x 2.89m (9'5")
Bedroom 2: 3.50m (11'5") x 2.99m (9'9")
Bedroom 3: 2.87m (9'4") x 2.46m (8'0")
Example Townhouse Room Measurements
Study: 5.79m (18'11") x 3.81m (12'6")
Bathroom: 5.99m (19'7") x 3.05m (10'0")
Lounge: 7.75m (25'5") x 4.57m (14'11")
Kitchen: 6.65m (21'9") x 3.66m (12'0")
WC: 1.88m (6'2") x 1.65m (5'4")
Utility: 2.77m (9'1") x 2.41m (7'10")
Bedroom 1: 5.03m (16'6") x 3.73m (12'2")
Bedroom 2: 6.17m (20'2") x 4.85m (15'10")
Bedroom 3: 6.12m (20'0") x 5.97m (19'7")
Bedroom 4: 5.61m (18'4") x 3.58m (11'8")
En-Suite: 2.97m (9'8") x 3.12m (10'2")
Garage: 9.55m (31'3") x 4.39m (14'4")
Sold as Seen. Your attention is drawn to the fact that we have been unable to confirm whether certain items included within the property are in full working order. Any prospective purchasers must accept that the property is offered for sale on this basis.
Property Location
Similar Properties
Block of flats For Sale Helensburgh Block of flats For Sale G84 Helensburgh new homes for sale G84 new homes for sale Flats for sale Helensburgh Flats To Rent Helensburgh Flats for sale G84 Flats to Rent G84 Helensburgh estate agents G84 estate agents



.png)
