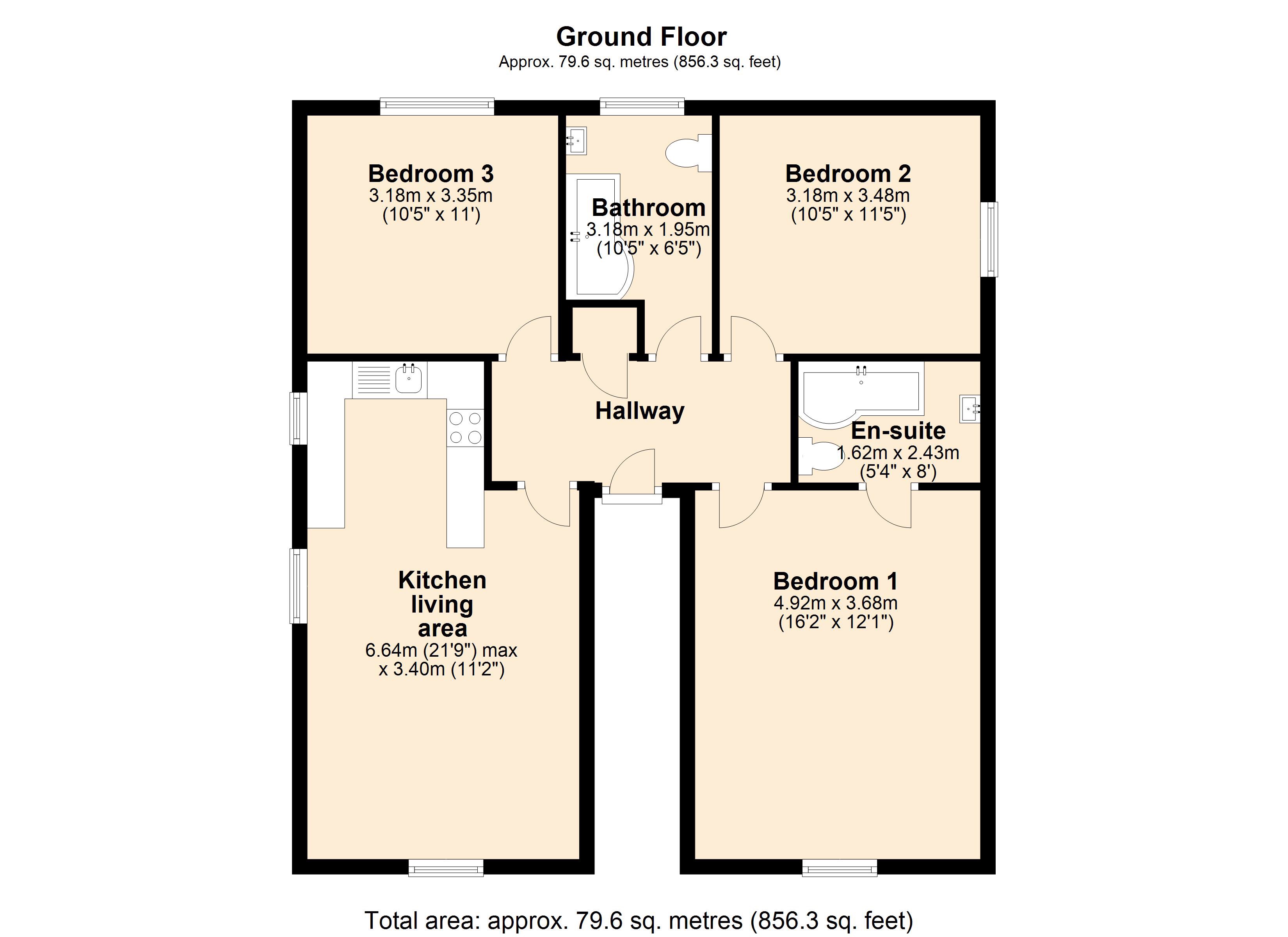3 Bedrooms Block of flats for sale in Millfield Lane, York YO10 | £ 189,950
Overview
| Price: | £ 189,950 |
|---|---|
| Contract type: | For Sale |
| Type: | Block of flats |
| County: | North Yorkshire |
| Town: | York |
| Postcode: | YO10 |
| Address: | Millfield Lane, York YO10 |
| Bathrooms: | 2 |
| Bedrooms: | 3 |
Property Description
HouseSimple are pleased to offer to the market this spacious 3 double bedroom first floor apartment which has recently been redecorated. It offers its own allocated parking, as well as larger than average garage, 2 bathrooms and spacious living kitchen area. It is tucked away at the end of a private driveway in a popular location close to the university.
The property is accessed via a communal entrance door where stairs lead to the first floor landing and the private entrance to the apartment. The accommodation occupies almost the whole of the first floor and a central hallway leads to all rooms. The open plan lounge/dining/kitchen benefits from windows to two sides and the kitchen area is fitted with a range of wall and base units, a four ring electric hob with extractor hood over, oven/grill and space for a fridge/freezer and a washing machine. The 3 bedrooms are all doubles with the master bedroom being especially spacious and enjoying the facilities of an ensuite bathroom. There is also a separate house bathroom/WC .
The property has double glazing andgas central heating.
First floor
Kitchen living area 6.64m (21'9") max x 3.40m (11'2")
Fitted with a matching range of base and eye level units, plumbing for washing machine, space for fridge and freezer, fitted electric oven, built-in four ring electric hob with extractor hood over, window to front, two windows to side, double radiator, radiator, Part fitted carpet part vinyl flooring, door to:
Bedroom 3 3.35m (11') x 3.18m (10'5")
Window to rear, radiator, fitted carpet, door to:
Bathroom 3.18m (10'5") x 1.95m (6'5")
Fitted with three piece suite comprising bath, wash hand basin and close coupled WC, window to rear, double radiator, vinyl flooring, door to:
Bedroom 2 3.48m (11'5") x 3.18m (10'5")
Window to side, radiator, fitted carpet, door to:
En-suite
Fitted with three piece suite comprising bath, wash hand basin and close coupled WC, vinyl flooring, door to:
Bedroom 1 4.92m (16'2") x 3.68m (12'1")
Window to front, radiator, fitted carpet, door to:
Hallway
Storage cupboard, two doors.
Property Location
Similar Properties
Block of flats For Sale York Block of flats For Sale YO10 York new homes for sale YO10 new homes for sale Flats for sale York Flats To Rent York Flats for sale YO10 Flats to Rent YO10 York estate agents YO10 estate agents



.png)
