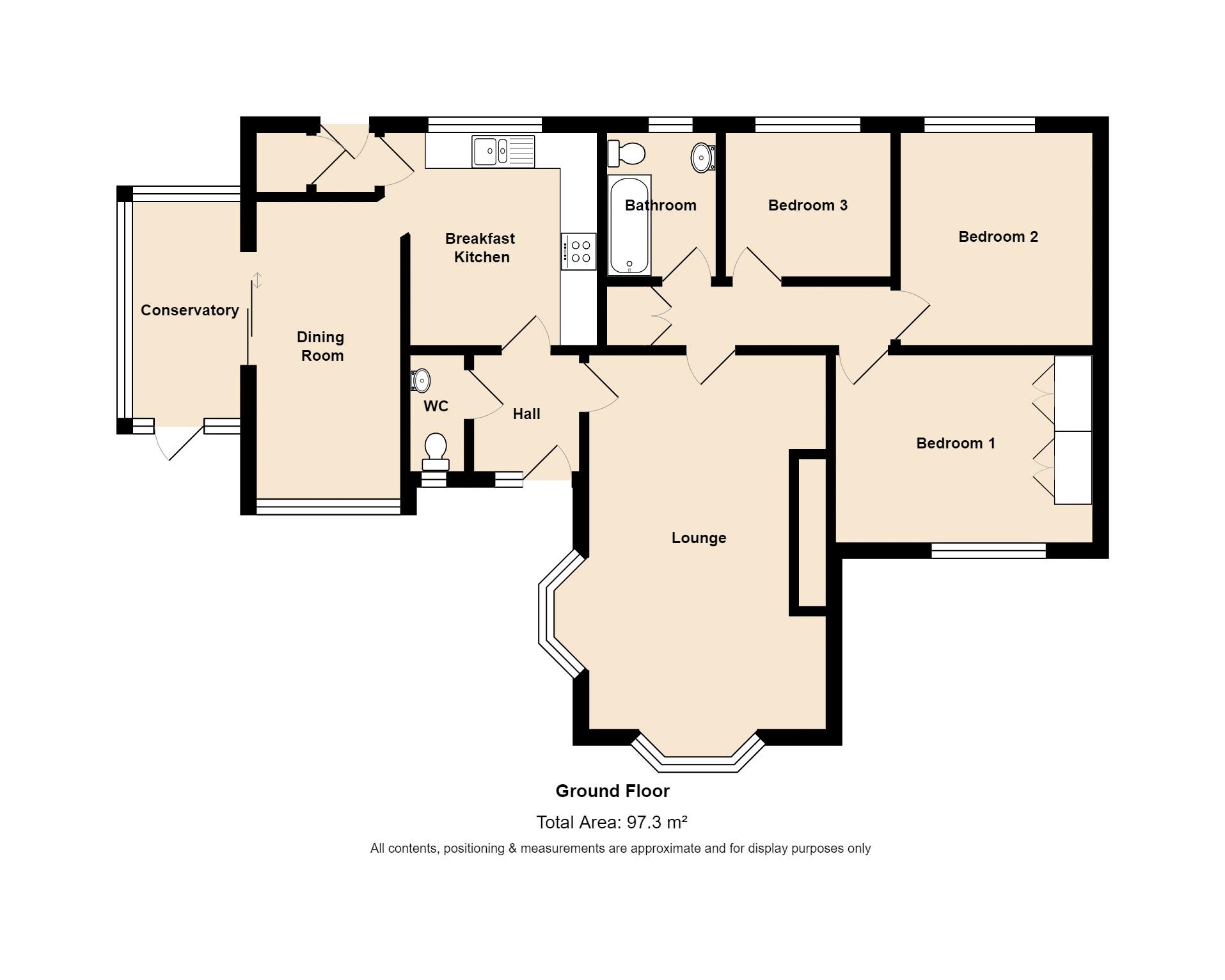3 Bedrooms Bungalow to rent in Birch Road, Congleton CW12 | £ 173
Overview
| Price: | £ 173 |
|---|---|
| Contract type: | To Rent |
| Type: | Bungalow |
| County: | Cheshire |
| Town: | Congleton |
| Postcode: | CW12 |
| Address: | Birch Road, Congleton CW12 |
| Bathrooms: | 1 |
| Bedrooms: | 3 |
Property Description
A true detached bungalow in A well maintained order, located on the level in the prime west heath locality. Spacious accommodation. Three bedrooms. Mature gardens.
Entrance hall, breakfast kitchen, lounge, dining room, sun room, bathroom, three bedrooms. Detached garage (storage purposes only) Ample driveway. Full gas central heating and PVCu double glazing. Extensive mature and secluded gardens.
Situated in the popular residential West Heath area, with commendable schools literally within a few minutes walk, as is the West Heath Shopping Centre which is only a short level walk away, offering an array of retail and food outlets, pharmacy and public house. Virtually immediate access on to the main arterial route to the M6 motorway, which lies 6 miles to the west, and Manchester Airport is approximately 17 miles north and again easily accessed by road.
Front Entrance
PVCu double glazed front door with matching side panel to:
Hall
Single panel central heating radiator. 13 Amp power points. Oak effect floor.
Cloakroom
PVCu double glazed window to front aspect. White suite comprising: Low level W.C. And pedestal wash hand basin. Single panel central heating radiator. Oak effect floor.
Lounge (15' 9'' x 12' 1'' (4.80m x 3.68m) to alcove)
PVCu double glazed window to front aspect and bow window to side aspect. Coving to ceiling. Double panel central heating radiator. 13 Amp power points. Living flame coal effect gas fire set on marble hearth and back. Three wall light points. Television aerial point.
Breakfast Kitchen (10' 10'' x 9' 6'' (3.30m x 2.89m))
PVCu double glazed window to rear aspect. Range of natural oak fronted eye level and base units, two being glass fronted display cabinets having roll edge formica preparation surfaces over with one and a half bowl single drainer sink unit inset. Built-in 4-Ring gas hob with double electric oven and grill with integrated extractor hood over. Space and plumbing for dishwasher. Space for fridge. Double panel central heating radiator. 13 Amp power points. Television point. Oak effect floor. Door to rear porch. Door to dining room.
Rear Porch
PVCu double glazed door to outside rear.
Utility
Wall mounted Glowworm central heating boiler. Space and plumbing for washing machine.
Dining Room (15' 1'' x 7' 3'' (4.59m x 2.21m))
PVCu double glazed window to front aspect. Double panel central heating radiator. 13 Amp power points. PVCu double glazed sliding door to:
Sun Room (10' 0'' x 5' 4'' (3.05m x 1.62m))
Brick built base with PVCu double glazed upper panels and polycarbonate roof over. 13 Amp power points. PVCu double glazed door to outside front.
Inner Hall
Single panel central heating radiator. 13 Amp power points. Airing cupboard with factory lagged hot water cylinder and slatted shelves. Access to roof space.
Bedroom 1 Front (12' 8'' x 9' 6'' (3.86m x 2.89m))
PVCu double glazed window to front aspect. Single panel central heating radiator. 13 Amp power points. Picture rail. Telephone point. Range of built-in wardrobes.
Bedroom 2 Rear (11' 0'' x 9' 8'' (3.35m x 2.94m))
PVCu double glazed window to rear aspect. Single panel central heating radiator. 13 Amp power points.
Bedroom 3 Rear (8' 5'' x 7' 7'' (2.56m x 2.31m))
PVCu double glazed window to rear aspect. Single panel central heating radiator. 13 Amp power points.
Bathroom (0)
PVCu double glazed window to rear aspect. Modern white suite comprising: Low level W.C., wash hand basin set in vanity unit in double cupboard below. Panelled bath with mains fed shower over and glass screen. Single panel central heating radiator. 13 Amp power points.
Outside
Front
Tarmacadam driveway for 2/3 cars. Lawned garden with mature boundary hedgerow.
Rear
Extending from the rear of the property is a block paved terrace which extends to the full width of the property. Beyond are established gardens with lawns and well stocked flower borders, all encompassed with mature hedgerow and shrubbery. Gated access to front via one side.
Garage (19' 1'' x 9' 8'' (5.81m x 2.94m))
Integral. Up and over door. Power and light. (Strictly for storage only - no vehicular access is available to the garage).
Services
All mains services are connected (although not tested).
Viewing
Strictly by appointment through the sole managing and letting agent timothy A brown.
Property Location
Similar Properties
Bungalow To Rent Congleton Bungalow To Rent CW12 Congleton new homes for sale CW12 new homes for sale Flats for sale Congleton Flats To Rent Congleton Flats for sale CW12 Flats to Rent CW12 Congleton estate agents CW12 estate agents



.png)
