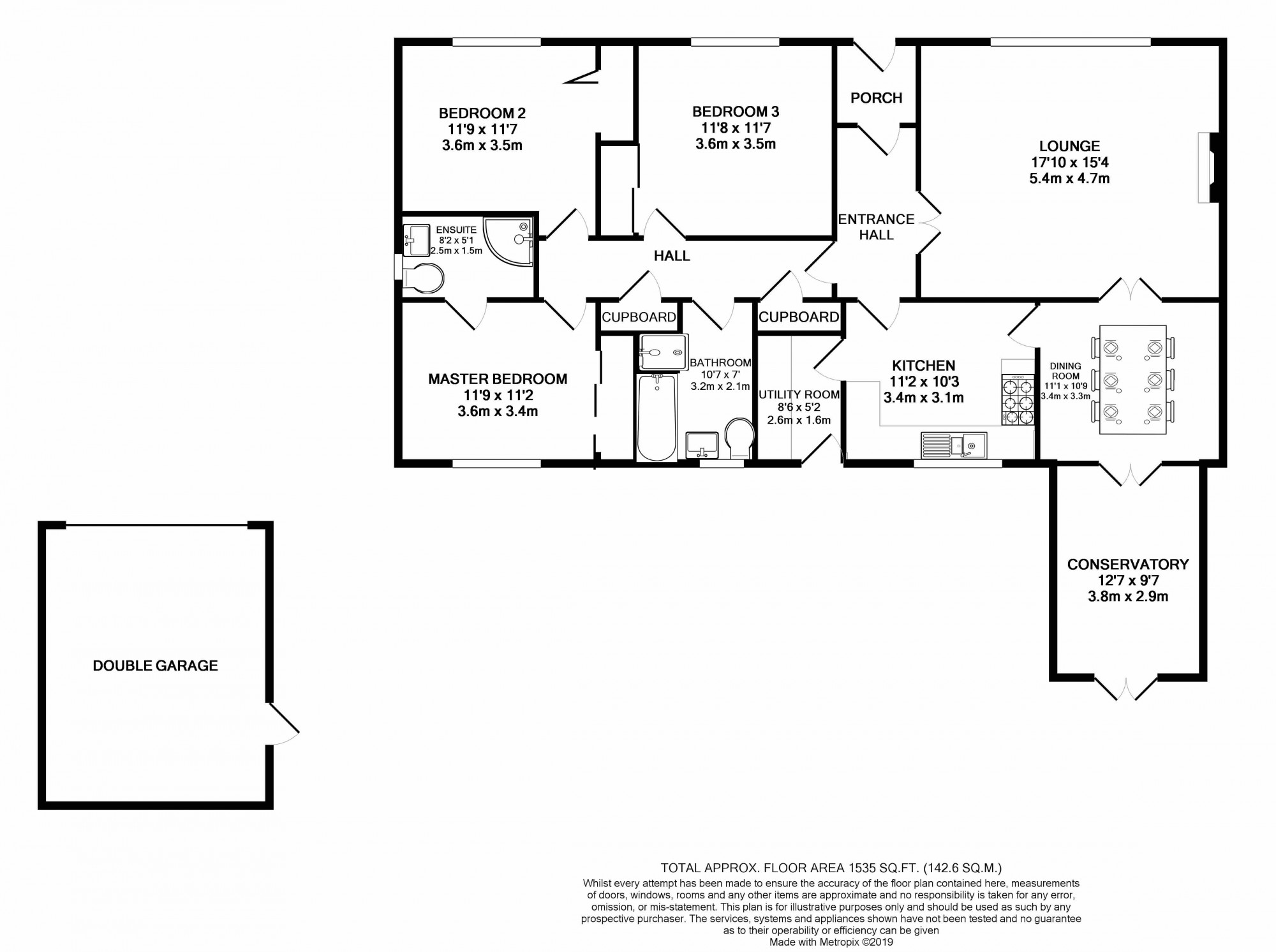3 Bedrooms Bungalow for sale in 5 Dean Park, Gowkhall, Nr Dunfermline KY12 | £ 295,000
Overview
| Price: | £ 295,000 |
|---|---|
| Contract type: | For Sale |
| Type: | Bungalow |
| County: | Fife |
| Town: | Dunfermline |
| Postcode: | KY12 |
| Address: | 5 Dean Park, Gowkhall, Nr Dunfermline KY12 |
| Bathrooms: | 2 |
| Bedrooms: | 3 |
Property Description
Cailean property proudly presents this immaculate 3 bedroom 3 reception room detached bungalow in quiet and much-sought after residential location.
The spacious property boasts a mix of classic and contemporary interior finishes with light and airy rooms primarily in neutral tones.
This delightful bungalow briefly comprises; Porch, Entrance hallway, Lounge, Dining Room, Conservatory, Fitted kitchen and Utility Room. A further hall leads to 3 large double bedrooms (all with storage) and an en-suite to master bedroom. The impressive and modern family bathroom completes the accomodation.
Externally, the property enjoys a quiet position centred on a large plot with generously proportioned gardens and large driveway leading to a detached double garage. The beautiful mature gardens are primarily laid to lawn at front and to rear there is a drying area, seating areas, planted borders and bbq/storage area. There is scope to extend.
In summary, this rarely available property must be viewed to appreciate the quality of the interior and the spacious accommodation on offer.
Location
The property is located in a quiet cul-de-sac in the village of Gowkhall, a short drive from Dunfermline and 1 minutes drive from nearby village of Carnock. There is an excellent Primary School in nearby Carnock together with Public House and Restaurant. The catchment for secondary education is for Queen Anne High in Dunfermline. Regular transportation is available into Dunfermline. Within Dunfermline Town centre there are excellent shopping facilities, including Kingsgate shopping centre which includes stores such as Debenhams and M&S. Schooling of good repute can be found for both primary and secondary education. For private education, Dollar Academy is a 20-25 minute Journey from property. There are regular and convenient bus and rail services connecting Dunfermline to Edinburgh and beyond. Fife Leisure Park is also situated at the north end of the Eastern Expansion and boasts a cinema, an array of restaurants, bowling and gym amongst many other entertainment options. In addition, the property is within easy access to local retail park situated opposite nearby Fife College Carnegie Campus.
Other information
Council Tax Band E
Home report Valuation £310,000
EPC rating C
Extras Negotiable. Blinds and Ceiling light fittings included in sale.
Engineered wood flooring in Hall, Lounge, Dining room, bedrooms. Quality flooring to kitchen & bathrooms.
Large well maintained gardens to front and rear with seating areas, planted borders, lawned areas.
Detached Double garage with electric doors
Large Attic - partially floored.
GCH (Worcester boiler with 3 yrs left on gtee, serviced/ Double Glazing
Driveway 4 cars approx.
Viewing
By Appointment, tel cailean or email;
accommodation detail
Lounge (5.40m x 4.70m)
Good-sized lounge with feature fireplace (gas fire) and lovely outlook to front. Double doors lead to dining room and also to hall. Engineered wood flooring.
Dining Room (3.40m x 3.30m)
Ample-sized family dining room that boasts space for typical family dining table and dining suite furniture. Double doors to Conservatory and access to kitchen.
Conservatory (3.80m x 2.90m)
Large conservatory which leads out to the lovely rear garden. Upgraded in recent years, this Mozolowski & Murray conservatory boasts quality finishing and interior.
Kitchen (3.40m x 3.10m)
Less than 5 years old, this well-stocked fitted kitchen boasts an array of base and wall-mounted storage units with complimenting work-surfaces. There is space for a range cooker and space for dining also. Door leads to utility and hall.
Utility Room (2.60m x 1.60m)
With wall mounted units and additional work-surfaces. Can accommodate washing machine, drier, dishwasher. Door to garden.
Master Bedroom (3.60m x 3.40m)
Light and airy principal bedroom with quiet rear aspect. Boasting triple fitted wardrobes and access to en-suite shower-room.
En-Suite (2.50m x 1.50m)
Upgraded 3 years ago and now boasting contemporary fittings of shower cubicle, sink and WC.
Bedroom 2 (3.60m x 3.50m)
Good-sized 2nd double bedroom with fitted storage which is currently used as a study area but equally is a useful wardrobe.
Bedroom 3 (3.60m x 3.50m)
Double bedroom 3 also boasts fitted storage and can easily accommodate double bed and typical bedroom furniture.
Bathroom (3.20m x 2.10m)
This stunning family bathroom comprises modern suite of bath, washbasin and WC with separate shower cubicle. The styling is high end and finished with contemporary wet-wall boarding.
Property Location
Similar Properties
Bungalow For Sale Dunfermline Bungalow For Sale KY12 Dunfermline new homes for sale KY12 new homes for sale Flats for sale Dunfermline Flats To Rent Dunfermline Flats for sale KY12 Flats to Rent KY12 Dunfermline estate agents KY12 estate agents



.png)











