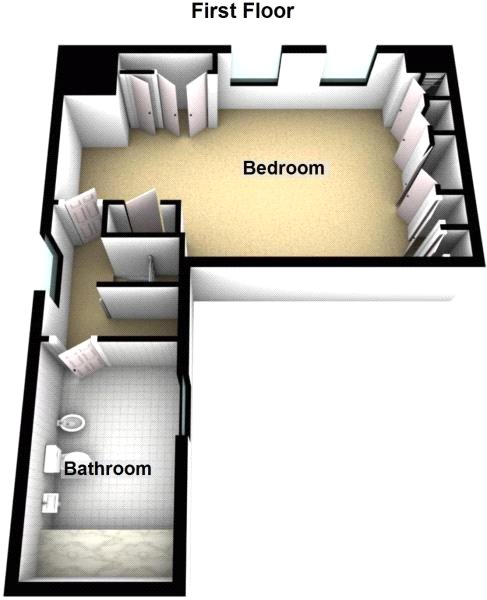4 Bedrooms Bungalow for sale in Alcester Drive, Leicester LE5 | £ 370,000
Overview
| Price: | £ 370,000 |
|---|---|
| Contract type: | For Sale |
| Type: | Bungalow |
| County: | Leicestershire |
| Town: | Leicester |
| Postcode: | LE5 |
| Address: | Alcester Drive, Leicester LE5 |
| Bathrooms: | 0 |
| Bedrooms: | 4 |
Property Description
A deceivingly large four bedroom detached family home that has been refurbished throughout which includes a feature loft conversion providing a master bedroom and separate family bathroom, Downstairs to the rear is one of the highlights of the property with an open plan family/dining room, accessed via a stylish contemporary fitted kitchen. The property also benefits from three ground floor double bedrooms, with a further ground floor shower room. The property also occupies a good size plot and would make a fantastic family home, with further scope for extension, subject to relevant planning permissions. The property is ideally placed for access to popular local schooling, as well as a range of day to day amenities either along nearby Downing Drive, or along Main Street in Evington Village itself where there are also regular bus links running to and from Leicester City Centre. Further amenities are also available in nearby Oadby Town Centre.
Entrance Porch
With door to;
Entrance Hall
With stairs to first floor, cloaks cupboard, radiator.
Sitting Room (16' 2" x 12' 10" (4.93m x 3.9m))
With two double glazed windows to the rear elevation, feature log burner with stone surround, TV point, radiator.
Kitchen (12' 5" x 8' 9" (3.78m x 2.67m))
With double glazed window to the front elevation, open aspect to family/dining room, kitchen comprises: One and a half bowl stainless steel sink and drainer unit with a range of wall and base units with worksurfaces over, built-in oven and microwave, five ring gas hob with chimney hood over, built-in dishwasher, built-in fridge, wood effect floor.
Utility Room (11' 4" x 10' 2" (3.45m x 3.1m))
With double doors to the front elevation, stainless steel sink and drainer unit.
W/C
With low level WC, wash hand basin, radiator.
Dining Room (17' 10" x 18' 7" (5.44m x 5.66m))
With double glazed bi-folding doors to the rear elevation, patio doors to the side elevation, feature skylight window, TV point, wood effect floor, three radiators.
Bedroom Two (13' 1" x 11' 2" (4m x 3.4m))
With double glazed window to the front elevation, double wardrobe, radiator.
Bedroom Three
4m x 10 - With double glazed window to the front elevation, radiator.
Bedroom Four
3.23m x 13 - With double glazed window to the rear elevation, radiator.
Shower Room
With two double glazed windows to the side elevation, tiled wet room style shower area, pedestal wash hand basin, low level WC, heated chrome towel rail.
First Floor Landing / Study Area
With eaves storage, radiator.
Master Bedroom (24' 6" x 13' 9" (7.47m x 4.2m))
With two double glazed windows to the rear elevation, double glazed Velux window to the front elevation, a range of fitted and built-in wardrobes, eaves storage space, TV point, radiator.
Bathroom
12 x 2.24m - With double glazed window to the side elevation, porthole style window to the side, bathroom comprises: Bath, pedestal wash hand basin, low level WC, bidet, cupboards, tiled walls, extractor fan, eaves storage, radiator
Outside
A mainly tarmac front garden providing ample off road parking. To the rear a good size paved patio area leading to a mainly lawn rear garden, shed, fencing to perimeter, flowerbeds to borders, outside lighting and tap.
Property Location
Similar Properties
Bungalow For Sale Leicester Bungalow For Sale LE5 Leicester new homes for sale LE5 new homes for sale Flats for sale Leicester Flats To Rent Leicester Flats for sale LE5 Flats to Rent LE5 Leicester estate agents LE5 estate agents



.png)











