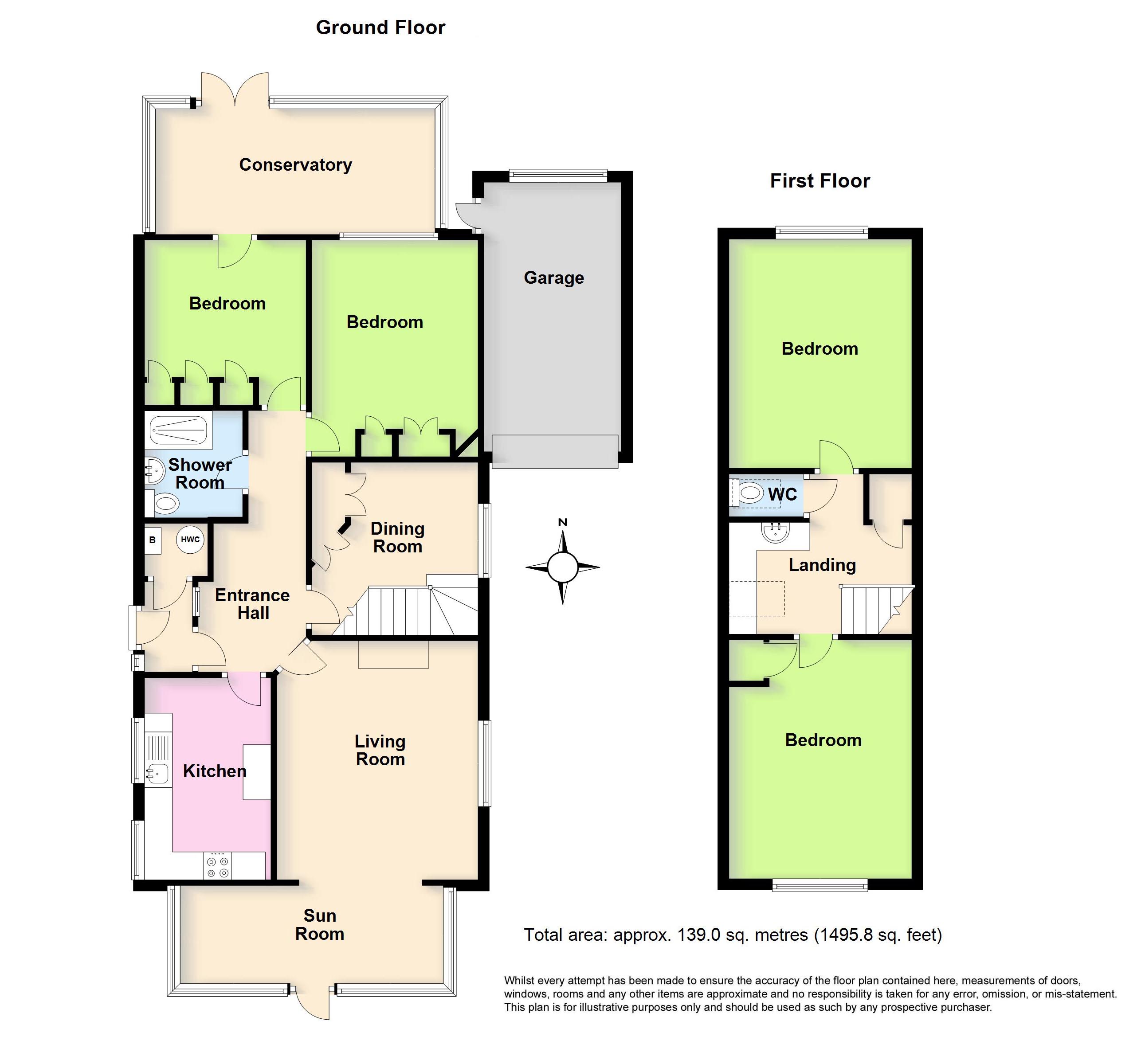4 Bedrooms Bungalow for sale in Alexandra Road, Lancing, West Sussex BN15 | £ 400,000
Overview
| Price: | £ 400,000 |
|---|---|
| Contract type: | For Sale |
| Type: | Bungalow |
| County: | West Sussex |
| Town: | Lancing |
| Postcode: | BN15 |
| Address: | Alexandra Road, Lancing, West Sussex BN15 |
| Bathrooms: | 1 |
| Bedrooms: | 4 |
Property Description
A four bedroom chalet style family home
Located within popular south lancing close to the sea and village is this delightful chalet style family home offering versatile accommodation with four Bedrooms, Study/Office, southerly Living/Dining Area, conservatory, private driveway with garage and car port. Vendor Suited.
The accommodation in more detail comprises as follows:
Opaque double glazed door opening to:
Entrance Lobby
Cupboard housing Logic Ideal combination boiler, slatted shelving, hot water tank, wooden door with glazing opening to:
Hallway
Coved ceiling, cupboard with shelving, radiator, telephone point, glazed window overlooking entrance lobby, door to:
Living Room (4.32m x 3.63m (14' 2" x 11' 11"))
Feature fireplace surround, electric flame effect fire, coved ceiling, radiator, uPVC double glazed window to side aspect, opening to:
Dining Area (4.85m x 2.08m (15' 11" x 6' 10"))
Vaulted ceiling, two radiators, two uPVC double glazed windows overlooking front aspect together with uPVC double glazed windows to side aspect.
Fitted Kitchen (3.56m x 2.16m (11' 8" x 7' 1"))
Stainless steel sink unit inset into roll edge work surfaces with cupboards below, space and plumbing for washing machine, space for freestanding fridge/freezer, adjoining work surface with four ring gas hob inset with electric Stoves oven below, breakfast bar, radiator, an array of wall mounted cupboards, extractor fan, part tiled walls, vinyl floor covering, two uPVC double glazed windows to southerly aspect, cupboard housing electric meter together with fuse board.
Ground Floor Bedroom One (3.9m x 2.9m (12' 10" x 9' 6"))
Coved ceiling, radiator, built in triple wardrobe together with corner display unit, dressing table with two drawer units below, matching bedside table, radiator, uPVC double glazed window overlooking conservatory.
Bedroom Two (2.95m x 2.9m (9' 8" x 9' 6"))
Coved ceiling, triple wardrobe, radiator, uPVC double glazed door opening to:
Conservatory (5.23m x 2.26m (17' 2" x 7' 5"))
Dwarf wall construction, polycarbonate roof, uPVC double glazed windows to three sides, uPVC double glazed French style doors opening to rear garden.
Shower Room/WC
Large shower cubicle with Mira shower over, wash hand basin inset into vanity unit, close coupled WC, vinyl floor covering, fully tiled walls, frosted uPVC double glazed window to side aspect.
Study/Office Area (3.05m x 2.95m (10' 0" x 9' 8"))
Coved ceiling, radiator, built in four door cupboard, further triple door cupboard, uPVC double glazed window to side aspect, staircase rising to first floor.
First Floor Landing
Dressing Room
Roofline window, dressing table with an array of drawers below, wash hand basin, eaves storage cupboard, door to:
WC
Low level flush WC, roofline window.
Bedroom Three (4.5m x 3.25m (14' 9" x 10' 8"))
Eaves cupboard providing hanging and shelving space, uPVC double glazed window to southerly aspect.
Bedroom Four (4.1m x 3.18m (13' 5" x 10' 5"))
Night storage heater, eaves storage cupboard, uPVC double glazed window overlooking rear garden.
Outside & General
Front Garden
Enclosed by walling with gate providing side access to front door, private driveway for several cars leading to car port and garage.
Garage
With up and over door, power and light.
Property Location
Similar Properties
Bungalow For Sale Lancing Bungalow For Sale BN15 Lancing new homes for sale BN15 new homes for sale Flats for sale Lancing Flats To Rent Lancing Flats for sale BN15 Flats to Rent BN15 Lancing estate agents BN15 estate agents



.png)











