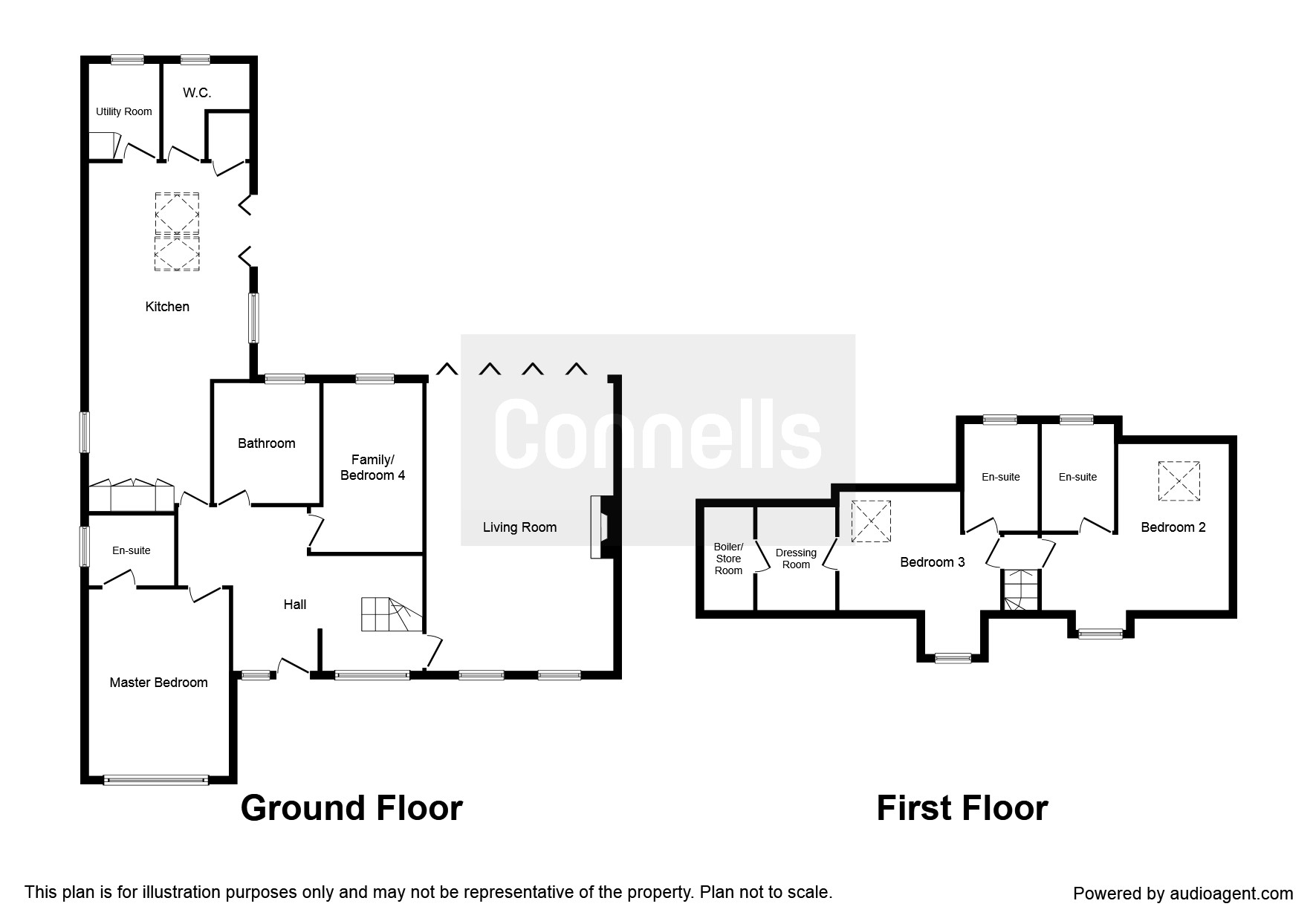3 Bedrooms Bungalow for sale in Alrewas Road, Kings Bromley, Burton-On-Trent DE13 | £ 450,000
Overview
| Price: | £ 450,000 |
|---|---|
| Contract type: | For Sale |
| Type: | Bungalow |
| County: | Staffordshire |
| Town: | Burton-on-Trent |
| Postcode: | DE13 |
| Address: | Alrewas Road, Kings Bromley, Burton-On-Trent DE13 |
| Bathrooms: | 4 |
| Bedrooms: | 3 |
Property Description
Summary
*** This high specification dormer style bungalow simply must be viewed *** Finished to the highest of standards, this beautiful dormer style bungalow offers versatile living accomodation and is situated conveniently for local ammenities in both Kings Bromley and surrounding areas.
Description
A spacious and immaculately presented, 3/4 bedroom dormer style home in a fantastic location with easy access to the surrounding towns, villages and amenities. This fantastic home benefits from a ground floor master bedroom suite, south facing rear garden and well thought out contemporary kitchen.
Reception Hallway
Accessed via a composite door with obscure panels to the front, having double glazed window, radiator, staircase to first floor and doors leading off to
Lounge 26' 4" x 16' 9" max ( 8.03m x 5.11m max )
A fantastic, light and airy room that also offers the option of dining space, having two double glazed windows to the front, feature inset fireplace, TV point and double glazed bi-fold doors across the entirety of the rear wall.
Contemporary Style Kitchen 26' 9" max x 11' 9" max ( 8.15m max x 3.58m max )
a beautiful, high specification kitchen with a good selection of wall and base units having Corian work surfaces and tiling to splashback, comprising sink & drainer, Rangemaster 5 Burner cooker with cooker hood over and integral appliances including dishwasher, fridge & freezer and wine cooler set within the breakfast bar. This stunning room features a splendid vaulted ceiling with skylight, double glazed windows to both sides and bi-fold doors leading to the rear garden as well as good size storage cupboard and doors leading through to both the utility room and guest WC.
Utility Room
having wall and base units, tiling to splashback, 1 and 1/2 bowl sink and drainer, integral washing machine, loft access hatch and double glazed window to rear.
Guest WC
Having low level flush WC, wash hand basin set within vanity unit, extractor fan and double glazed window to the rear.
Principle Bathroom/Shower
A partially tiled modern suite comprising bath with chrome mixer taps, low level flush WC, wash hand basin set within vanity unit, heated towel rail, extractor fan and frosted double glazed window to the rear
Snug/bedroom 4 13' 8" x 8' 8" ( 4.17m x 2.64m )
a room that has the ability to be used for a variety of purposes accessed from the reception hallway, having double glazed window to the rear, TV point and radiator.
Master Bedroom 17' 7" x 11' 11" ( 5.36m x 3.63m )
Having double glazed windows to the front, radiator and door leading to
En Suite Shower Room
A fully tiled modern suite comprising shower cubicle, low level flush wc, wash hand basin set within vanity unit, extractor fan and frosted double glazed window to the side
First Floor
Landing
with stairs from the reception hallway and doors leading off to
Bedroom 2 17' 4" max x 13' 3" excluding window recesses ( 5.28m max x 4.04m excluding window recesses )
Having double glazed Velux windows to the front and rear, radiator and door leading to
En Suite Shower Room
a partially tiled, modern suite comprising double shower cubicle, low level flush WC, wash hand basin set within vanity unit, heated towel rail, extractor fan and frosted double glazed window to the rear.
Bedroom 3 13' 9" max into window recess x 13' 3" max ( 4.19m max into window recess x 4.04m max )
having radiator, TV point, double glazed Velux windows to the front and rear and doors leading off to
En Suite Shower Room
A partially tiled modern suite comprising double shower cubicle, low level flush WC, wash hand basin set within vanity unit, heated towel rail, extractor fan and frosted double glazed window to the rear.
Walk In Wardrobe
A good size walk in wardrobe with lighting and door through to
Boiler Room
Housing the boiler and providing ample storage in the eaves.
Outside
To The Front
A sweeping driveway with lighting and evergreen borders provides parking for multiple cars leading to the front door of the home
To The Rear
The beautifully presented, south facing walled garden, is private, easy to maintain and provides fantastic patio space with an area immediately outside of the bi-fold doors ideal for entertaining. The garden also has a selection of herbaceous borders, gated rear access and an outbuilding ideal for storage that benefits from power & lighting.
Agents Note
This wonderful home benefits from hardwood doors and spotlights throughout
1. Money laundering regulations - Intending purchasers will be asked to produce identification documentation at a later stage and we would ask for your co-operation in order that there will be no delay in agreeing the sale.
2: These particulars do not constitute part or all of an offer or contract.
3: The measurements indicated are supplied for guidance only and as such must be considered incorrect.
4: Potential buyers are advised to recheck the measurements before committing to any expense.
5: Connells has not tested any apparatus, equipment, fixtures, fittings or services and it is the buyers interests to check the working condition of any appliances.
6: Connells has not sought to verify the legal title of the property and the buyers must obtain verification from their solicitor.
Property Location
Similar Properties
Bungalow For Sale Burton-on-Trent Bungalow For Sale DE13 Burton-on-Trent new homes for sale DE13 new homes for sale Flats for sale Burton-on-Trent Flats To Rent Burton-on-Trent Flats for sale DE13 Flats to Rent DE13 Burton-on-Trent estate agents DE13 estate agents



.png)




