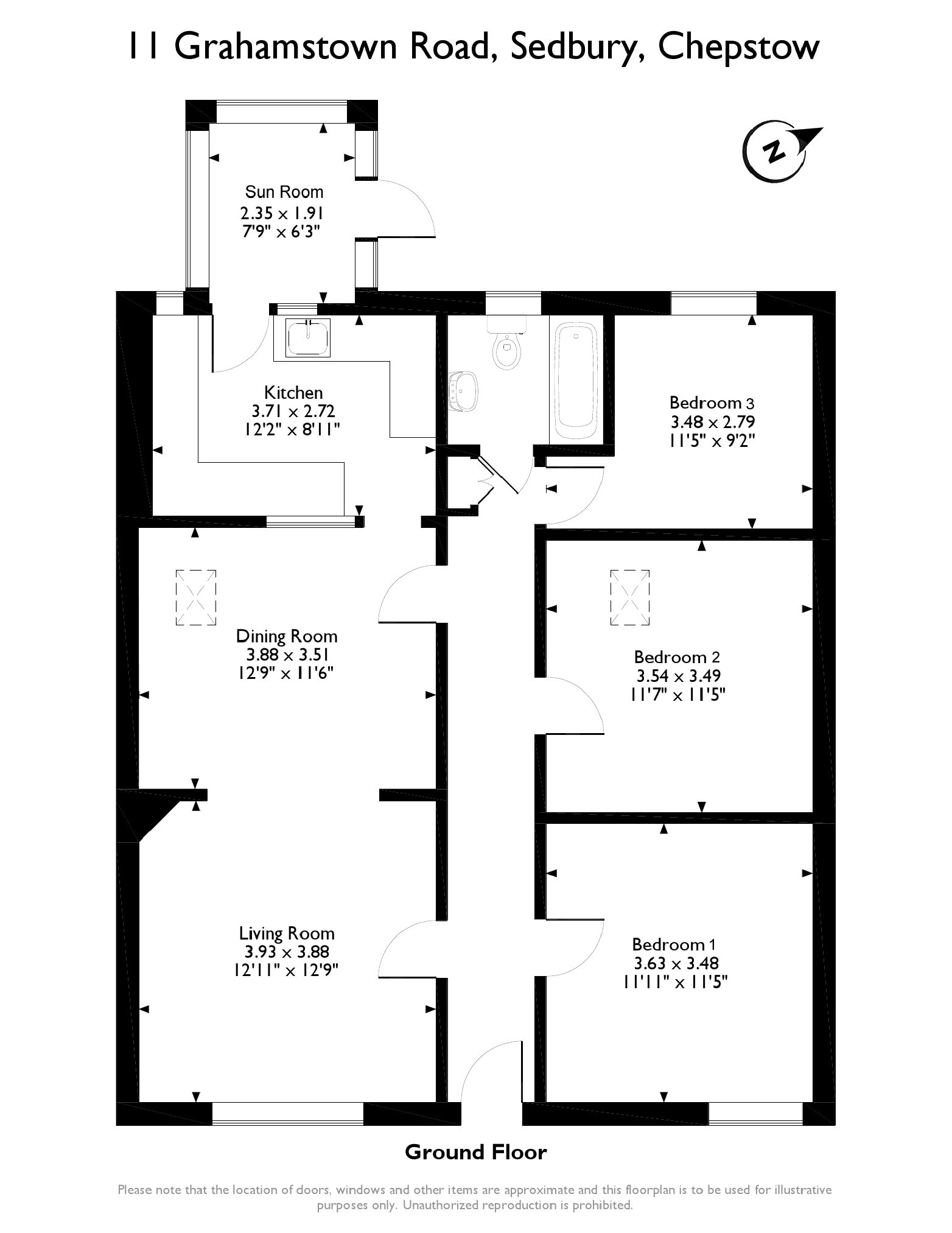3 Bedrooms Bungalow for sale in Arlington Court, Beachley Road, Sedbury, Chepstow NP16 | £ 219,950
Overview
| Price: | £ 219,950 |
|---|---|
| Contract type: | For Sale |
| Type: | Bungalow |
| County: | Monmouthshire |
| Town: | Chepstow |
| Postcode: | NP16 |
| Address: | Arlington Court, Beachley Road, Sedbury, Chepstow NP16 |
| Bathrooms: | 1 |
| Bedrooms: | 3 |
Property Description
This well presented three bedroomed end of terrace bungalow offers deceptively large and versatile accommodation of considerable character and is located in a very convenient position within walking distance of the local amenities of Sedbury to include schools, shops, pub/restaurant and within 2 miles of Chepstow town centre with further amenities including restaurants, pubs, leisure centre, junior and senior schools, a range of shops, supermarkets, road, bus and rail links.
Sedbury itself is located at one end of the Offas Dyke path, once a defensive ditch built in the late 8th Century and now a waymarked long distance footpath and National Trail stretching to North wales and close to the Wales-England border. Just a few miles takes you to the edge of spectacular countryside and the renowned Wye Valley which opens up a further wealth of opportunities for the outdoor enthusiast. Furthermore, the close proximity to the M48 provides easy commuting to Cardiff and Newport to the west and Bristol and London to the east.
The accommodation comprises entrance hall, living room, dining room, kitchen, sun room, three bedrooms and family bathroom. There is off road parking for two cars to the front and a well enclosed rear garden.
Entrance Hall
Access to loft space. Useful storage cupboard.
Living Room (3.93m x 3.88m (12'11" x 12'9"))
Feature fireplace (currently blocked off) with archway leading through to:-
Dining Room (3.88m x 3.51m (12'9" x 11'6"))
Feature fireplace (currently blocked off). Velux window. Door off to entrance hall and step down to:-
Kitchen (3.71m x 2.72m (12'2" x 8'11"))
Fitted with a range of base and wall cupboards with worktops incorporating a stainless steel sink with mixer tap. Space for electric cooker. Plumbing for automatic washing machine. Breakfast bar.
Sun Room (2.35m x 1.91m (7'9" x 6'3"))
Half glazed door to garden.
Bedroom One (3.63m x 3.48m (11'11" x 11'5"))
(Front)
Bedroom Two (3.54m x 3.49m (11'7" x 11'5"))
Velux window.
Bedroom Three (3.48m x 2.79m (11'5" x 9'2"))
(Rear)
Family Bathroom
Comprising bath with shower mixer tap, low level wc and pedestal wash hand basin. Full tiled.
There is off-road parking to the front of the property for two cars.
Well enclosed rear garden
The garden to the rear is well enclosed and laid for ease of maintenance with a variety of mature beds and attractive decking area ideal for al-fresco dining. Garden shed and side access.
You may download, store and use the material for your own personal use and research. You may not republish, retransmit, redistribute or otherwise make the material available to any party or make the same available on any website, online service or bulletin board of your own or of any other party or make the same available in hard copy or in any other media without the website owner's express prior written consent. The website owner's copyright must remain on all reproductions of material taken from this website.
Property Location
Similar Properties
Bungalow For Sale Chepstow Bungalow For Sale NP16 Chepstow new homes for sale NP16 new homes for sale Flats for sale Chepstow Flats To Rent Chepstow Flats for sale NP16 Flats to Rent NP16 Chepstow estate agents NP16 estate agents



.png)
