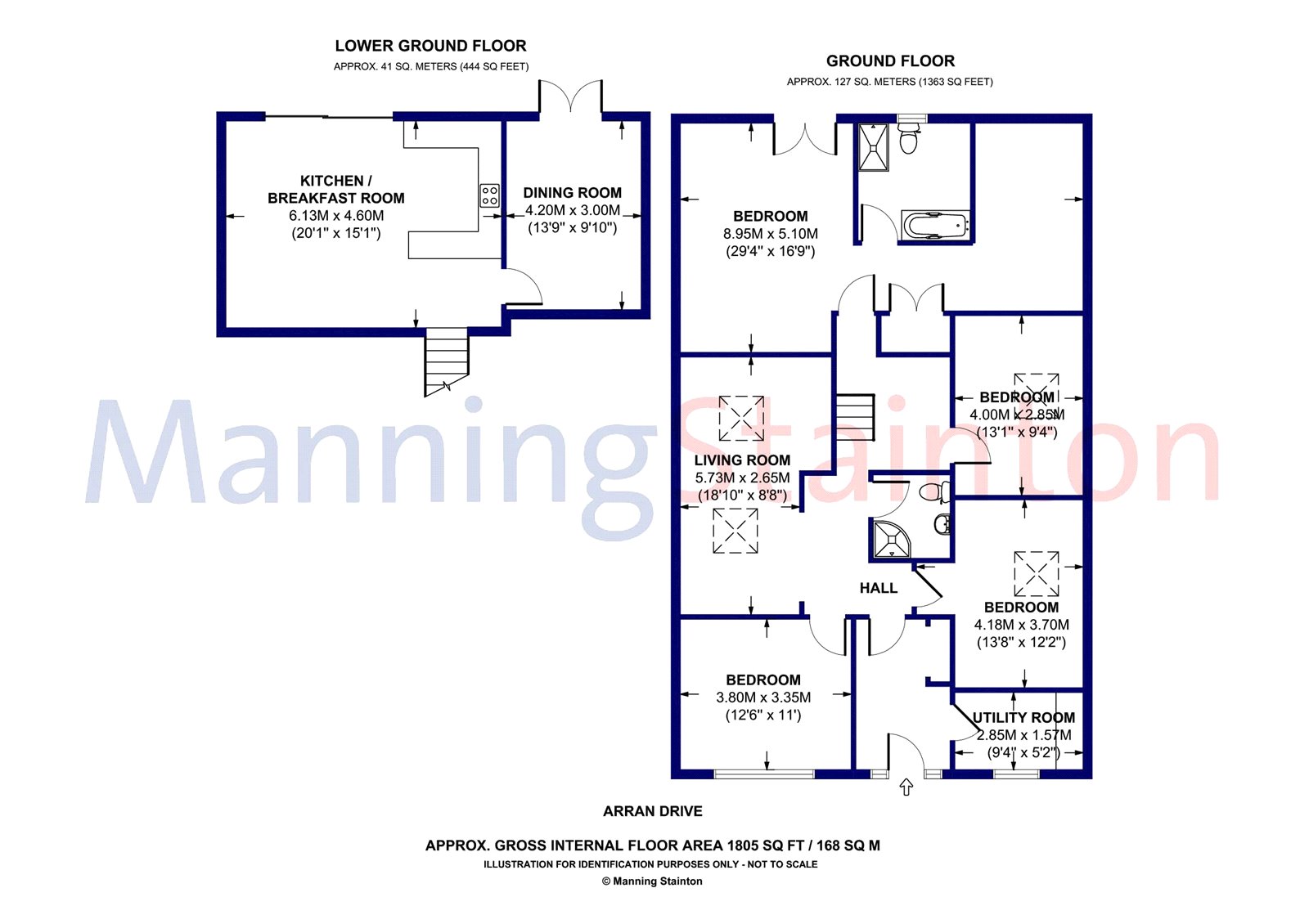4 Bedrooms Bungalow for sale in Arran Drive, Horsforth, Leeds, West Yorkshire LS18 | £ 495,000
Overview
| Price: | £ 495,000 |
|---|---|
| Contract type: | For Sale |
| Type: | Bungalow |
| County: | West Yorkshire |
| Town: | Leeds |
| Postcode: | LS18 |
| Address: | Arran Drive, Horsforth, Leeds, West Yorkshire LS18 |
| Bathrooms: | 2 |
| Bedrooms: | 4 |
Property Description
Located in this extremely sought after area of Horsforth, just off Scotland Lane, is this outstanding four bedroom, double storey extended detached residence. This truly unique family home has been extensively refurbished by the current owner to a high standard and offers extremely versatile accommodation throughout. The property now requires the finishing touches, including flooring, to make this home your own.
The property which has PVCu double glazing and a gas central heating system, is accessed into the entrance porch with composite entrance door. To the front is the utility room, a really useful space with the central heating boiler, built in storage and plumbing for an automatic washing machine. Solid wood double doors lead from the porch into the entrance hallway with internal solid wood doors, stairs leading up to the master bedroom and stairs leading down into the extended dining kitchen. To the front of the property is a versatile bedroom/reception room being neutrally decorated. A fantastic family room leads off the hallway with ceiling inset spotlighting and two Velux skylights. Also to the ground floor are two further double bedroom with ceiling inset spotlighting and Velux skylights. The shower room has a three piece suite in white with separate shower cubicle, vanity unit and ceramic tiling. To the rear, being a particular feature, is a superb open plan extended dining kitchen/family room. There is a beautiful range of base and wall units, granite work surfaces, integrated dishwasher, built in double oven & hob, housing a fridge/freezer, ceiling inset spotlighting, ceramic tiled floor, ample seating/dining space and double opening PVCu doors leading on to the excellent rear garden. Also to the rear is a further versatile reception room/bedroom, a great space with ceiling inset spotlighting, ceramic tiling and PVCu double glazed French doors leading on to the rear garden.
To the first floor is a stunning master bedroom of excellent proportions with dressing room, spotlighting and PVCu double glazed French doors with Juliet balcony. There is a beautiful ensuite shower room with a four piece suite in white with walk in shower and rain shower facilities, bath, vanity unit & sink, low level flush w.C, attractive ceramic tiled walls and PVCu double glazed window to the rear.
Outside is a double driveway to the front. To the rear is a large lawned garden, ideal for the growing family with flower beds and gravelled patio. There is also a detached games room/summer house or indeed a home office providing really useful additional accommodation.
The property is within easy reach of a wide range of excellent local amenities including Horsforth train station, good schools, Leeds/Bradford airport, shopping facilities, local bars and restaurants.
Property Location
Similar Properties
Bungalow For Sale Leeds Bungalow For Sale LS18 Leeds new homes for sale LS18 new homes for sale Flats for sale Leeds Flats To Rent Leeds Flats for sale LS18 Flats to Rent LS18 Leeds estate agents LS18 estate agents



.png)











