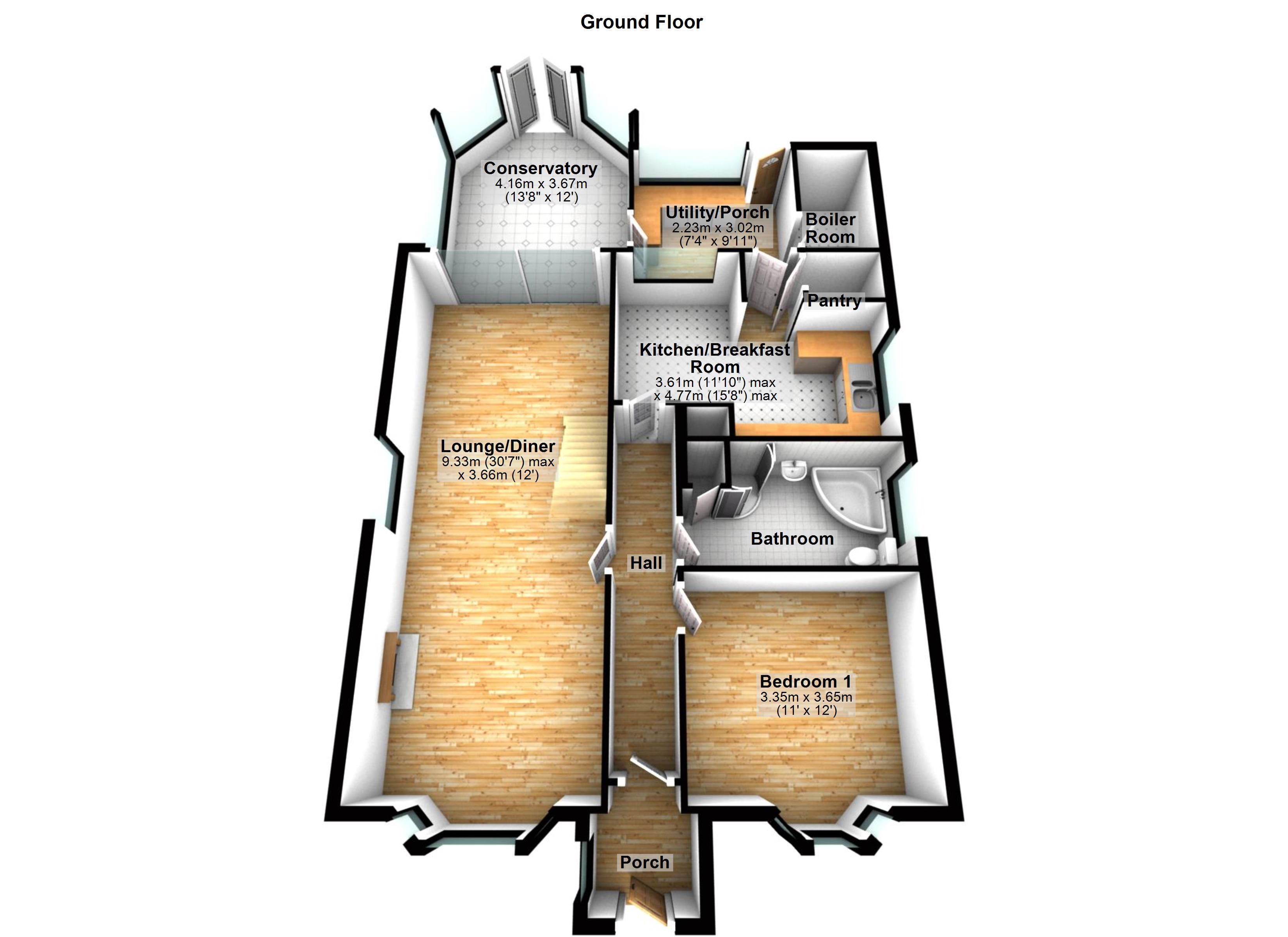3 Bedrooms Bungalow for sale in Ashby Road, Woodville DE11 | £ 350,000
Overview
| Price: | £ 350,000 |
|---|---|
| Contract type: | For Sale |
| Type: | Bungalow |
| County: | Derbyshire |
| Town: | Swadlincote |
| Postcode: | DE11 |
| Address: | Ashby Road, Woodville DE11 |
| Bathrooms: | 1 |
| Bedrooms: | 3 |
Property Description
Development site with planning consent for two dwellings and existing three bedroom detached bungalow. This is a rare opportunity to acquire a potential investment incorporating an existing detached three bedroom bungalow and two building plots, each with permission for a detached dwelling. The site is offered with mains, water, electricity and drainage and no upward chain.
Features
• Rare development opportunity for development/investment
• Detached bungalow with two building plots
• Busy commuter road with excellent transport links
• Level site with mains, water, electricity and drainage available
• Full planning permission for two detached dwellings reference /2017/0623 with South Derbyshire District Council
• Existing three bedroom detached bungalow with large 30 foot principal reception room, conservatory, gardens and parking.
Please see Sales Brochure for further details.
Location
Woodville is a village in South Derbyshire approximately 1.5 miles east of Swadlincote and approximately 4 miles west of Ashby de la Zouch, a popular market town offering a range of local amenities and facilities together with transport links and via the A42 dual carriageway to East Midland’s conurbations and beyond. Woodville offers a range of village amenities within one mile of the property, including local mini-supermarket, schools, Post Office and village hall/sports facilities. The village is also located on the fringe of the National Forest with associated countryside walks and easy access to Conkers National Forest centre at Moira close by. Road links via the A42 also lead to Nottingham East Midland’s Airport and Birmingham Airport together with main line Intercity rail links at Tamworth and East Midland’s Parkway.
Outside
The property and building site are approached via a block brick shared driveway with established front lawns and gated access to the rear. Here there is detailed planning consent for erection of two detached dwellings in the gardens and grounds and the original bungalow. The property and plots are offered with no upward chain and the site benefits from mains, water and electricity and drainage. Planning permission reference 9/2017/0623 decided on the 5 September 2017 is available to view online or through our offices. Both the building plots and existing bungalow are offered for sale as one.
Ground floor accommodation
A UPVC double glazed entrance door leads by an internal entrance porch into the principal hallway, with left hand door off to the substantial 30' lounge/dining room with open staircase and dual aspect. To the rear of the sitting room is the separate conservatory with vaulted ceiling overlooking the rear courtyard garden with secondary access to the utility/porch. Also accessed from the entrance hall is the main bay-fronted bedroom overlooking the front elevation and a large well-presented four piece family bathroom/WC with corner bath. Complementing the ground floor accommodation to the rear is the kitchen/breakfast room fitted a range of white units set below colour coordinated worktops. An archway leads to the rear pantry and to the adjoining utility/porch with boiler room off.
First floor accommodation
Accessed from the open staircase, in the principal lounge/dining room is the first floor accommodation. The first floor briefly incorporates two bedrooms, the principal being to the rear elevation overlooking the gardens with a separate first floor cloakroom/WC.
General information
drawings/sketches/floor plans
For general guidance only and is not to scale.
Proposed development plan
utilities
The property has the benefit of mains electricity, water and drainage.
Tenure
The property is to be sold Freehold.
Local authority
South Derbyshire District Council. Council Tax Band C.
Viewing
Telephone the sole selling agents, Andrew Johnson & Company, on who will be pleased to arrange a viewing.
24 hour contact
if you would like to arrange to view this property or make an offer outside normal office hours, you can contact us by calling where upon leaving your message an email will be sent to A member of staff to contact you.
Measurements
All dimensions are approximate.
Fixtures & fittings
The mention of any fixtures and fittings, and/or appliances does not imply that they are in full efficient working order.
Floor plan
planning permission
Property Location
Similar Properties
Bungalow For Sale Swadlincote Bungalow For Sale DE11 Swadlincote new homes for sale DE11 new homes for sale Flats for sale Swadlincote Flats To Rent Swadlincote Flats for sale DE11 Flats to Rent DE11 Swadlincote estate agents DE11 estate agents



.png)










