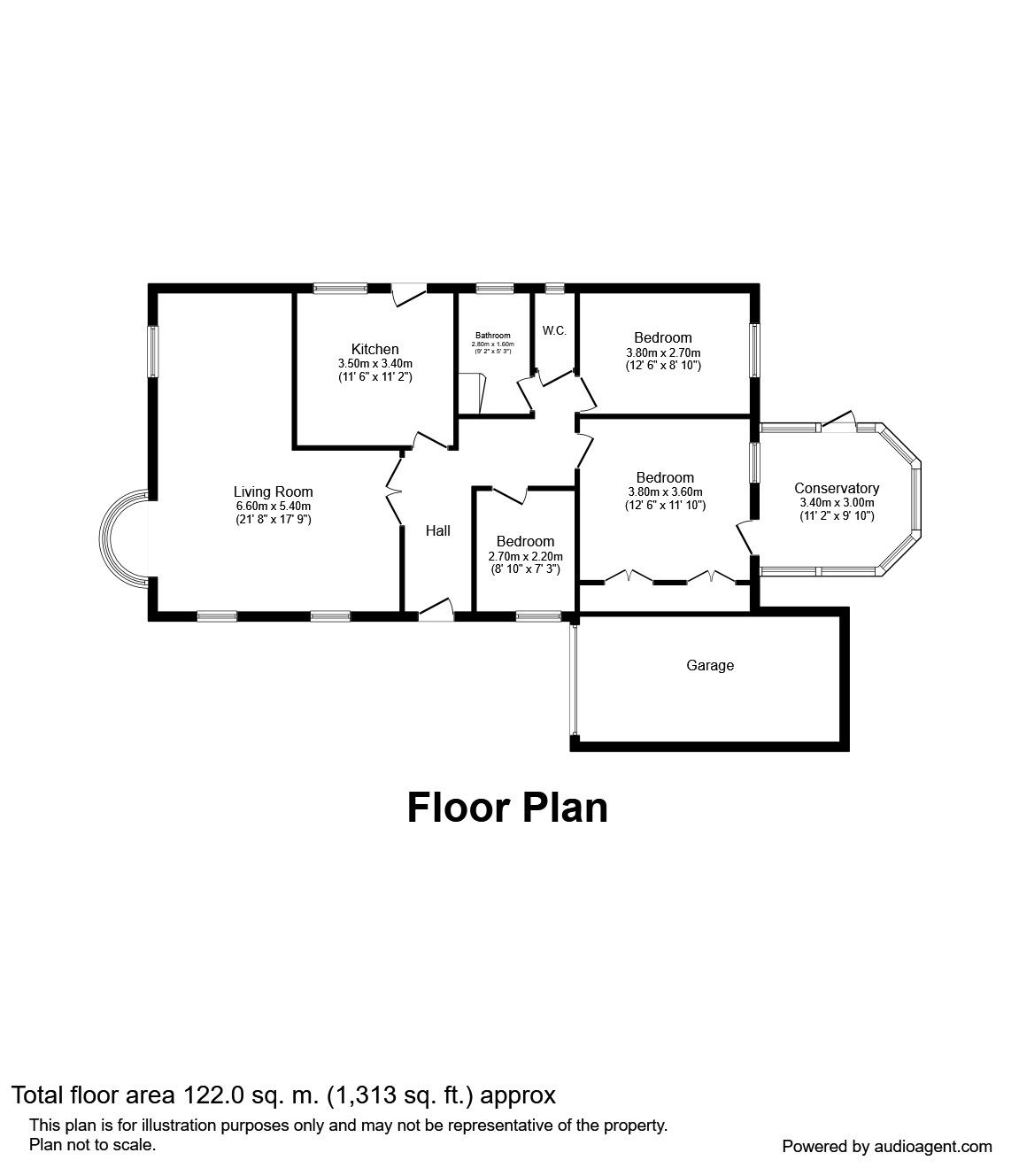3 Bedrooms Bungalow for sale in Ashwood Glade, Haxby, York YO32 | £ 320,000
Overview
| Price: | £ 320,000 |
|---|---|
| Contract type: | For Sale |
| Type: | Bungalow |
| County: | North Yorkshire |
| Town: | York |
| Postcode: | YO32 |
| Address: | Ashwood Glade, Haxby, York YO32 |
| Bathrooms: | 1 |
| Bedrooms: | 3 |
Property Description
Open day Sat 22nd Register today **three bedroom detached bungalow - large living/dining room - conservatory - garage - driveway parking - private and mature gardens ** viewing advised** The property is situated in a sought after location with an entrance hall leading to the living / dining room, kitchen, family bathroom and three bedrooms. The conservatory is off bedroom one. The rear of the property private and lawned, with mature plantings. The property must be viewed to appreciate the size of the bungalow. EPC Grade D.
Directions
On leaving the agents office proceed towards the mini roundabout and turn right onto York Road. Proceed to the end of York Road and turn right onto Eastfield Avenue. Turn left onto Greystone Court then left in Ashwood Glade where the property will be located on the right hand side.
Entrance Hall
Entry to the home is via a upvc double glazed side entrance door into the hallway with radiator and glazed double doors to living room.
Living Room / Dining Room (5.46m x 6.43m)
With upvc double glazed bay window to front elevation, electric fire, dining area with serving hatch to kitchen, radiator, TV point and BT point.
Kitchen (3.28m x 3.35m)
Fitted kitchen comprising matching wall and base units with drawers under preparation work surfaces, sink and drainer with tiled splash back, electric oven and gas hob, plumbing for washing machine and dishwasher, space for fridge freezer, upvc double glazed window to side elevation, radiator, serving hatch to dining room and upvc double glazed side entrance door.
Bedroom 1 (3.61m x 3.81m)
Double bedroom with upvc double glazed window to rear elevation, built in wardrobes and radiator.
Bedroom 2 (2.69m x 3.81m)
Double bedroom with upvc double glazed window to rear elevation, fitted wardrobes and radiator
Bedroom 3 (2.21m x 2.69m)
With upvc double glazed window to side elevation and radiator.
Bathroom
Fitted suite comprising bath, wash hand basin, radiator, part tiled, upvc double glazed window to side elevation and airing cupboard housing combi boiler.
Separate WC
With low level wc and upvc double glazed window to side elevation.
Conservatory
Double glazed windows and door to the side to the rear garden.
Garage
Entry is via an up and over door with power and light supply, plumbing, upvc double glazed window to rear elevation and double glazed rear entrance door.
Exterior
To the front is paved driveway leading to an attached garage with lawned garden and planted shrubs, to the side there is driveway parking for a few vehicles leading to the detached garage. The rear is private and enclosed with lawned areas.
Important note to purchasers:
We endeavour to make our sales particulars accurate and reliable, however, they do not constitute or form part of an offer or any contract and none is to be relied upon as statements of representation or fact. Any services, systems and appliances listed in this specification have not been tested by us and no guarantee as to their operating ability or efficiency is given. All measurements have been taken as a guide to prospective buyers only, and are not precise. Please be advised that some of the particulars may be awaiting vendor approval. If you require clarification or further information on any points, please contact us, especially if you are traveling some distance to view. Fixtures and fittings other than those mentioned are to be agreed with the seller.
/8
Property Location
Similar Properties
Bungalow For Sale York Bungalow For Sale YO32 York new homes for sale YO32 new homes for sale Flats for sale York Flats To Rent York Flats for sale YO32 Flats to Rent YO32 York estate agents YO32 estate agents



.png)











