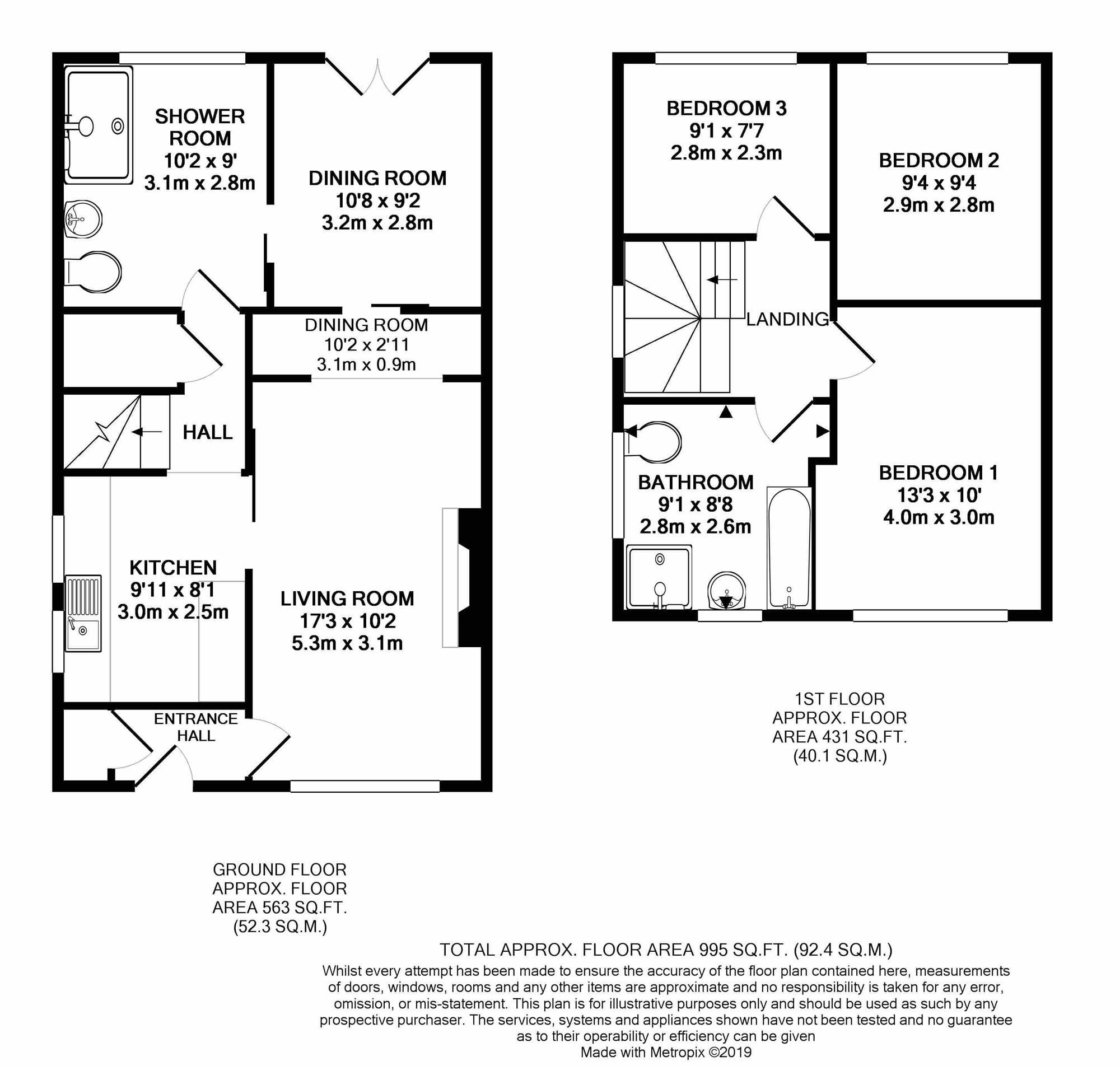3 Bedrooms Bungalow for sale in Avon Road, Kearsley, Kearsley BL4 | £ 165,000
Overview
| Price: | £ 165,000 |
|---|---|
| Contract type: | For Sale |
| Type: | Bungalow |
| County: | Greater Manchester |
| Town: | Bolton |
| Postcode: | BL4 |
| Address: | Avon Road, Kearsley, Kearsley BL4 |
| Bathrooms: | 2 |
| Bedrooms: | 3 |
Property Description
Move Opps are delighted to offer for sale this 3 bedroom semi-detached Bungalow in Kearsley.
The house is located within a cul-de-sac close to the A666 Manchester road. This traditional circa 1970's semi-detached dormer bungalow offers an ideal location with sizeable living accommodation over 2 floors and an abundance of outside space.
The property has gated access to a larger than average block paved driveway and gardens to front and rear. Both gardens are mainly lawn.
To the ground floor there are 2 good size reception rooms, a kitchen and a wet room. The rear reception has French doors leading to a ramp for assisted access. On the first floor there are 2 generous double bedrooms and a good size single room. The bathroom is located at the front of the house.
The dormer windows to the front elevation have been extended and a full length double dormer has been introduced to the rear pitched roof. We are informed that the main roof was renewed 3 to 4 years ago.
The house has white UPVC double glazed windows and doors and heating and hot water is supplied by a gas combi boiler.
Internally the property is dated and will require some cosmetic works.
There are an abundance of local amenities and access to M60 is just a few minutes drive. There are some excellent local Schools within the area.
Council tax band C
Improvement indicator - If a property has been improved or extended since it was placed in a Council Tax band, the voa can not review the banding to take account of the alterations until it is sold. Once a sale takes place the banding will be reviewed. As each Council Tax band covers a range of values, the band is not always increased following improvements and a sale.
Lounge (3.10m (10' 2") into alcove x 5.27m (17' 3"))
The lounge overlooks the front garden with a good size window allowing plenty of light to flood into this spacious room.
Lounge (3.10m (10' 2") x 5.27m (17' 3"))
An arched knock through to dining room with the later addition of a Stud partition with sliding door for a ground floor bedroom with adjoining wet room.
Chimney breast with brick fire surround and gas fire. Wall and ceiling lighting.
Lounge (3.10m (10' 2") x 5.27m (17' 3"))
Sliding door to kitchen area, wood effect laminate flooring, wall light and radiator.
Dining Room (2.81m (9' 3") x 3.24m (10' 8"))
Dining room with partition wall with sliding door. Laminate flooring and radiator.
Dining Room (2.81m (9' 3") x 3.24m (10' 8"))
French doors to rear garden and access to wet room.
Wet Room (2.76m (9' 1") x 3.10m (10' 2"))
Disabled shower enclosure with WC and wash basin. Wet room floor covering, radiator and obscure glazing.
Kitchen (3.00m (9' 10") x 2.47m (8' 1"))
Base units with space for washer, dryer and under counter fridge freezer. Laminate flooring and fluorescent ceiling light.
Staircase
Staircase with 90 degree turn, under stairs store cupboard and wet room access.
Landing
Access to all first floor rooms and store cupboard.
Bedroom 1 (3.00m (9' 10") x 4.00m (13' 1"))
Positioned at the front of the house with full width dormer window.
Bedroom 2 (2.85m (9' 4") x 2.85m (9' 4"))
Positioned to the rear of the house with the addition of a full width dormer window overlooking the garden and farmland beyond.
Bedroom 3 (2.75m (9' 0") x 2.30m (7' 7"))
Positioned to the rear of the house with the addition of a full width dormer window overlooking the garden and farmland beyond.
Bathroom (2.63m (8' 8") x 2.78m (9' 1"))
Located at the front of the property with extended dormer window and side elevation window. With bath, shower cubicle, wc and wash basin.
Garden (11.00m (36' 1") x 8.00m (26' 3"))
Rear enclosed garden with views of the surrounding farmland.
Rear Elevation
Rear lawn and extra wide block paved driveway to the side of the house. Ramp for assisted access to and from the rear. The addition of a double dormer extends the first floor rear elevation and allows for natural light and views to the rear.
Property Location
Similar Properties
Bungalow For Sale Bolton Bungalow For Sale BL4 Bolton new homes for sale BL4 new homes for sale Flats for sale Bolton Flats To Rent Bolton Flats for sale BL4 Flats to Rent BL4 Bolton estate agents BL4 estate agents



.png)











