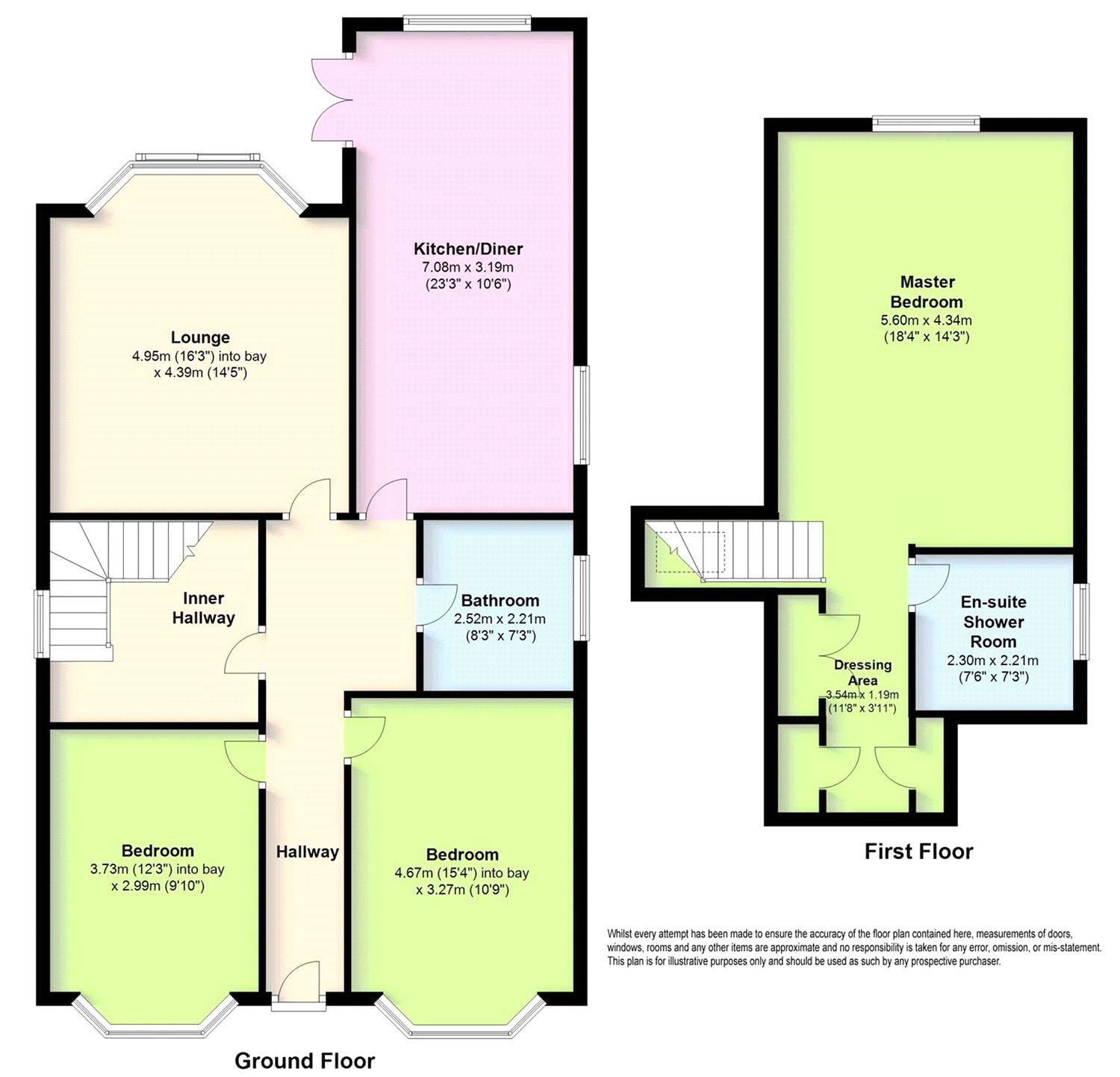3 Bedrooms Bungalow for sale in Barfield Park, Lancing, West Sussex BN15 | £ 425,000
Overview
| Price: | £ 425,000 |
|---|---|
| Contract type: | For Sale |
| Type: | Bungalow |
| County: | West Sussex |
| Town: | Lancing |
| Postcode: | BN15 |
| Address: | Barfield Park, Lancing, West Sussex BN15 |
| Bathrooms: | 2 |
| Bedrooms: | 3 |
Property Description
Superbly presented and deceptive detached family home
Occupying a highly sought after position within the village. This detached chalet style family home has undergone extensive refurbishment and is offered for sale in superb condition. With deceptive accommodation and a plethora of luxury features, an internal viewing is considered essential...
The accommodation with approximate room sizes comprises as follows:
Character style uPVC double glazed front door to:
Large Reception Hall
Cupboard housing electric meters and circuit breaker fuse board, radiator with thermostat, recessed storage/linen cupboard, central heating thermostat, levelled ceiling.
Living Room
4.95m into bay x 4.4m - Two double radiators with thermostats, TV point, levelled ceiling with inset spot lighting, two wall light points, uPVC double glazed windows, uPVC double glazed sliding patio door to rear garden.
Luxury Open Plan Kitchen/Dining/Breakfast Room (7.09m x 3.2m (23' 3" x 10' 6"))
Extensive range of luxury light oak fronted wall and base units with underlighting and neon kick board lighting complimented by granite effect work surface areas together with single drainer 1½ bowl sink, part tiled walls and contrasting flooring, integrated fridge, washing machine and dishwasher, Stoves four ring gas hob with double oven/grill below, stainless steel/glass cooker hood canopy above, digital central heating programmer/timer control, radiator with thermostat, TV point and provision for wall mounted TV, space for upright appliance, peninsular style breakfast bar with space for stools beside, levelled ceiling with inset spot lighting, triple aspect with uPVC double glazed windows, uPVC double glazed French style double doors opening onto the rear garden.
Bedroom Two
4.67m into bay x 3.28m - Double radiator with thermostat, levelled ceiling, UPVC double glazed bay window.
Bedroom Three
3.73m into bay x 3m - Double radiator with thermostat, levelled ceiling, uPVC double glazed bay window.
Luxury Family Bathroom
Contemporary white suite comprising panelled bath with independent shower unit having hand shower and rain head, glass screen, pedestal wash hand basin, low level WC, tall chrome radiator/towel rail, part tiled walls and contrasting flooring, levelled ceiling, uPVC double glazed window.
Inner Hallway (3m x 1.88m (9' 10" x 6' 2"))
Double radiator with thermostat, levelled ceiling, uPVC double glazed window, staircase to first floor with painted balustrade and pine banister.
First Floor
Master Bedroom Suite
5.6m max x 4.34m max - Eaves storage, double radiator with thermostat, levelled ceiling and skeiling with inset spot lighting, recessed wardrobes and storage cupboard (lighting to one), TV point, Velux double glazed roofline window over stairwell, double aspect with uPVC double glazed window overlooking rear garden, door to:
Luxury En Suite Shower Room
Contemporary white/grey coloured suite comprising double step in shower cubicle housing independent shower unit with hand shower and rain head, vanity wash hand basin with drawers below, granite vanity surface beside with cupboards under, low level WC, tall chrome radiator/towel rail, fully tiled walls and contrasting flooring, extractor fan, levelled ceiling with inset spot lighting, uPVC double glazed window.
Outside And General
Private Block Paved Driveway
To the front of the property allowing off road parking for several vehicles, enclosed by conifer hedging, block paved driveway to the side of the property providing access to:
Garage
Up and over style door, power and light, door leading to:
Enclosed And Secluded Rear Garden
Laid to lawn with block paved patio, two timber garden sheds, area of pea beech, tree and shrub borders, side and rear access.
Property Location
Similar Properties
Bungalow For Sale Lancing Bungalow For Sale BN15 Lancing new homes for sale BN15 new homes for sale Flats for sale Lancing Flats To Rent Lancing Flats for sale BN15 Flats to Rent BN15 Lancing estate agents BN15 estate agents



.png)











