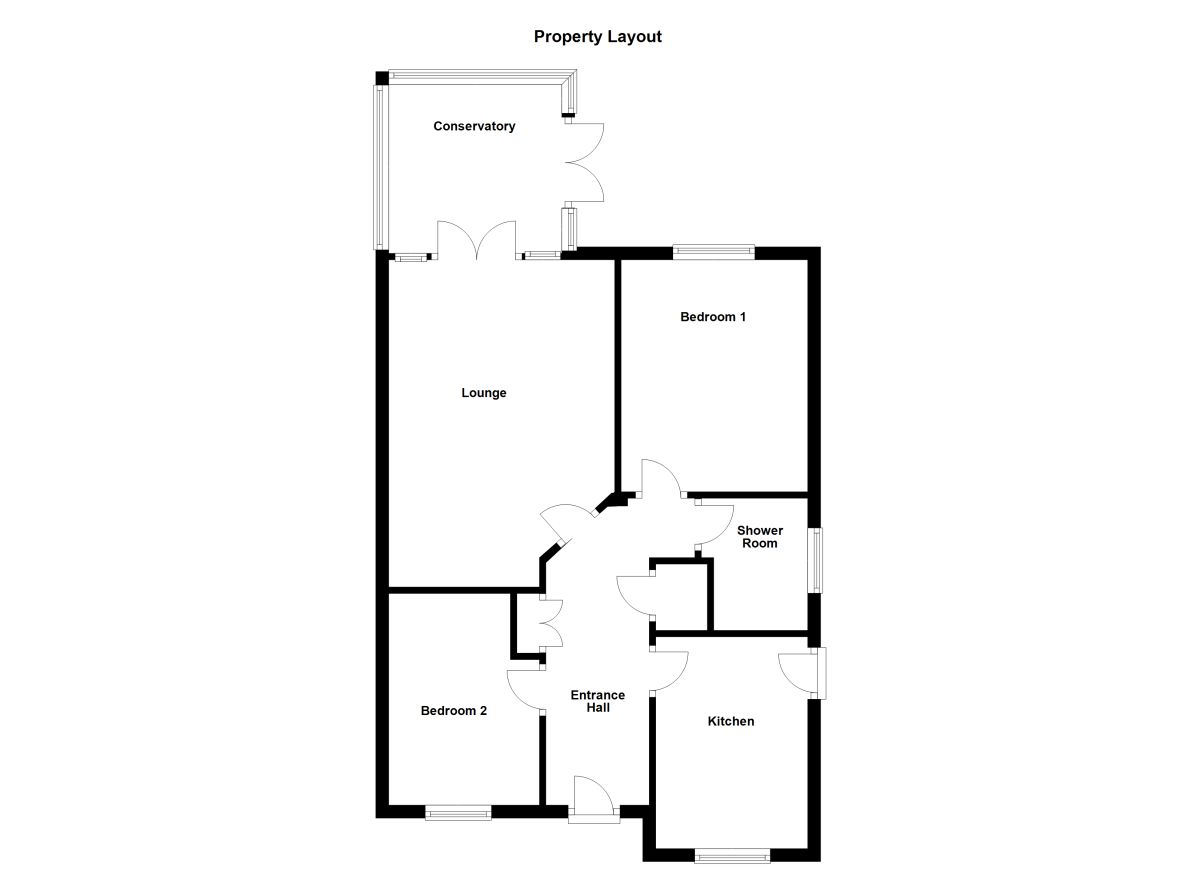2 Bedrooms Bungalow for sale in Barley Close, Hibaldstow, Brigg DN20 | £ 137,000
Overview
| Price: | £ 137,000 |
|---|---|
| Contract type: | For Sale |
| Type: | Bungalow |
| County: | North Lincolnshire |
| Town: | Brigg |
| Postcode: | DN20 |
| Address: | Barley Close, Hibaldstow, Brigg DN20 |
| Bathrooms: | 1 |
| Bedrooms: | 2 |
Property Description
+++ Extremely well presented two bedroom semi-detached bungalow having been much improved by the current owners +++ The property which is located at the head of a pleasant cul-de-sac in the village had a new kitchen in 2017, new shower room in 2016 and new windows in 2014. The property comprises: Entrance Hall, Kitchen, Lounge, Conservatory, Two Bedrooms and Shower Room. Outside there is off road parking, an open plan garden to the front and a delightful enclosed garden to the rear. +++ viewings come highly recommended +++ EPC Rating C and Council Tax band B.
Entrance Hall
Composite entrance door, narrow strip laminate flooring, boiler cupboard housing a gas fired combination boiler, separate double cloaks cupboard and loft access hatch. (The loft is partially boarded, has mains lighting and a metal drop down ladder).
Kitchen (3.25m x 2.34m)
+++ New Fitted Kitchen in 2017 +++ A range of base and high level units with pale grey coloured high gloss finish drawer and door fronts. Having integrated electric oven, integrated gas hob with stainless steel/glass extractor hood above. Mirror chip quartz worktops with matching splash-backs, one and a half stainless steel sink/drainer unit, spaces for under counter washing machine and fridge, ceiling down-lighters, coving to the ceiling, PVCu double glazed side entrance door, PVCu double glazed window to the front elevation and vinyl flooring.
Lounge (3.48m (max) x 5.05m (max))
Feature wooden fire surround with marble effect back/hearth and outset electric fire. Capped off gas pipe for a gas fire, laminate flooring, coving to the ceiling and PVCu double glazed French doors with side windows leading to:
Conservatory (2.59m x 2.67m)
Low brick walling with PVCu double glazed units over and opaque roofing. French doors opening to rear garden, fitted vertical blinds, power points and laminate flooring.
Bedroom 1 (3.58m x 2.87m)
Laminate flooring, coving to the ceiling and PVCu double glazed window to the rear elevation.
Bedroom 2 (2.79m (max) x 3.3m (max))
Coving to the ceiling and PVCu double glazed window to the front elevation.
Shower Room (1.78m (max) x 1.96m (max))
+++ Refitted suite in 2016 +++ Comprising double width walk-in shower enclosure with mixer shower unit with both handset and fixed shower head. Fitted white gloss finish base unit incorporating concealed cistern wc with soft close toilet lid and inset square shaped hand wash basin. Chrome towel warmer/radiator, full height wall tiling, ceiling extractor/light unit, mirrored wall cabinet, tiled flooring and PVCu double glazed window with opaque glass.
Gardens
The long front garden is open plan and is mainly laid to lawn with an ornamental tree positioned towards the centre of the lawn. The enclosed rear garden features a gravelled patio area, a shaped lawn and well stocked planted border beds. The green-house and wooden garden shed are included in the sale. A block paved driveway runs along the side of the property allowing for off road parking and there are high wooden gates part way along driveway.
Important note to purchasers:
We endeavour to make our sales particulars accurate and reliable, however, they do not constitute or form part of an offer or any contract and none is to be relied upon as statements of representation or fact. Any services, systems and appliances listed in this specification have not been tested by us and no guarantee as to their operating ability or efficiency is given. All measurements have been taken as a guide to prospective buyers only, and are not precise. Please be advised that some of the particulars may be awaiting vendor approval. If you require clarification or further information on any points, please contact us, especially if you are traveling some distance to view. Fixtures and fittings other than those mentioned are to be agreed with the seller.
/8
Property Location
Similar Properties
Bungalow For Sale Brigg Bungalow For Sale DN20 Brigg new homes for sale DN20 new homes for sale Flats for sale Brigg Flats To Rent Brigg Flats for sale DN20 Flats to Rent DN20 Brigg estate agents DN20 estate agents



.png)