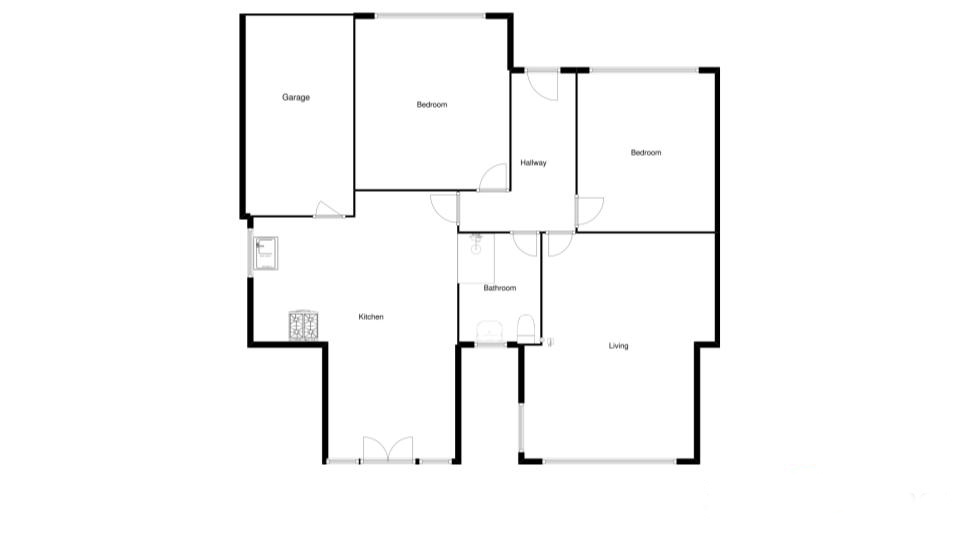2 Bedrooms Bungalow for sale in Beech Road, Garstang, Lancashire PR3 | £ 220,000
Overview
| Price: | £ 220,000 |
|---|---|
| Contract type: | For Sale |
| Type: | Bungalow |
| County: | Lancashire |
| Town: | Preston |
| Postcode: | PR3 |
| Address: | Beech Road, Garstang, Lancashire PR3 |
| Bathrooms: | 0 |
| Bedrooms: | 2 |
Property Description
Credit to the current owners, who have transformed this wonderful bungalow into something special. Viewings are a must to fully appreciate the overall quality what's on offer. Beech Road is located just a few minutes drive into the heart of Garstang. Some key features would be the wonderful open plan kitchen and dining area, with Velux windows above, which provide a lovely natural light which shines through. The extended lounge to the rear, overlooks the landscaped garden. The overall accommodation features; entrance hallway, extended lounge, open plan modern fitted kitchen and dining area, two good size double bedrooms and lovely three piece shower room with a double shower cubicle. The current owners have converted the garage into a utility area with gains access from the kitchen. This could easily be transformed back into a garage, if the new prospective buyers preferred. Externally the property provides a good size garden to the front, ample off road parking and laid lawn rear garden with paved patio area. Viewings are recommended, so contact the office to book your viewing appointment. No Upper Chain. Epc Grade = C.
Ground Floor
Entrance Hall
Entrance doorway with upvc double glazed window to the side aspect. Double radiator. Access to loft space.
Lounge
18' 11'' x 13' 8'' (5.78m x 4.17m) (into recess)
Upvc double glazed window to the side and rear aspect with views looking over the rear garden. Double radiator. Coving to the ceiling.
Kitchen
13' 8'' x 9' 3'' (4.2m x 2.84m) Modern fitted kitchen with a range of wall and base units with contrasting work surfaces incorporating a one and a half sink unit. Electric oven, four ring gas hob and stainless steel extractor fan. Space for a washing machine. Upvc double glazed window to the side and Velux window. Designer radiator. Door leading to the utility and open plan to-
Dining Area
12' 5'' x 10' 9'' (3.79m x 3.29m) (into recess)
Upvc French doors leading to the rear garden and upvc double glazed window to both sides. Double radiator. Velux window.
Bedroom One
12' 11'' x 12' 7'' (3.95m x 3.86m) Upvc double glazed window to the front aspect. Double radiator.
Shower Room
Modern three piece suite comprising; double shower cubiclce, wash hand basin and low level wc. Upvc double glazed window to the rear aspect. Heated towel rail. Tiled flooring.
Bedroom Two
10' 4'' x 12' 6'' (3.16m x 3.82m) Upvc double glazed window to the front aspect. Double radiator.
Utility Area
6' 3'' x 9' 0'' (1.92m x 2.76m) Fitted base unit with worktop above and space for a washing machine and dryer. Single glazed window to the side aspect. Access leading to-
Garage
6' 3'' x 9' 3'' (1.92m x 2.82m) The garage has been split into a utility area and storage to the front with an up and over door to the front. This could easily be converted back into a single garage.
Exterior
Tarmac driveway to the side leading to the former garage. Large laid lawn area to the front and single pathway leading to the main entrance. Enclosed rear garden with paved patio area, good size laid lawn garden, plants and shrubs.
Laser Tape Clause
Our measurements have been taken by our laser tape measure and therefore, the measurements may be subject to a small margin of error.
Property Location
Similar Properties
Bungalow For Sale Preston Bungalow For Sale PR3 Preston new homes for sale PR3 new homes for sale Flats for sale Preston Flats To Rent Preston Flats for sale PR3 Flats to Rent PR3 Preston estate agents PR3 estate agents



.png)










