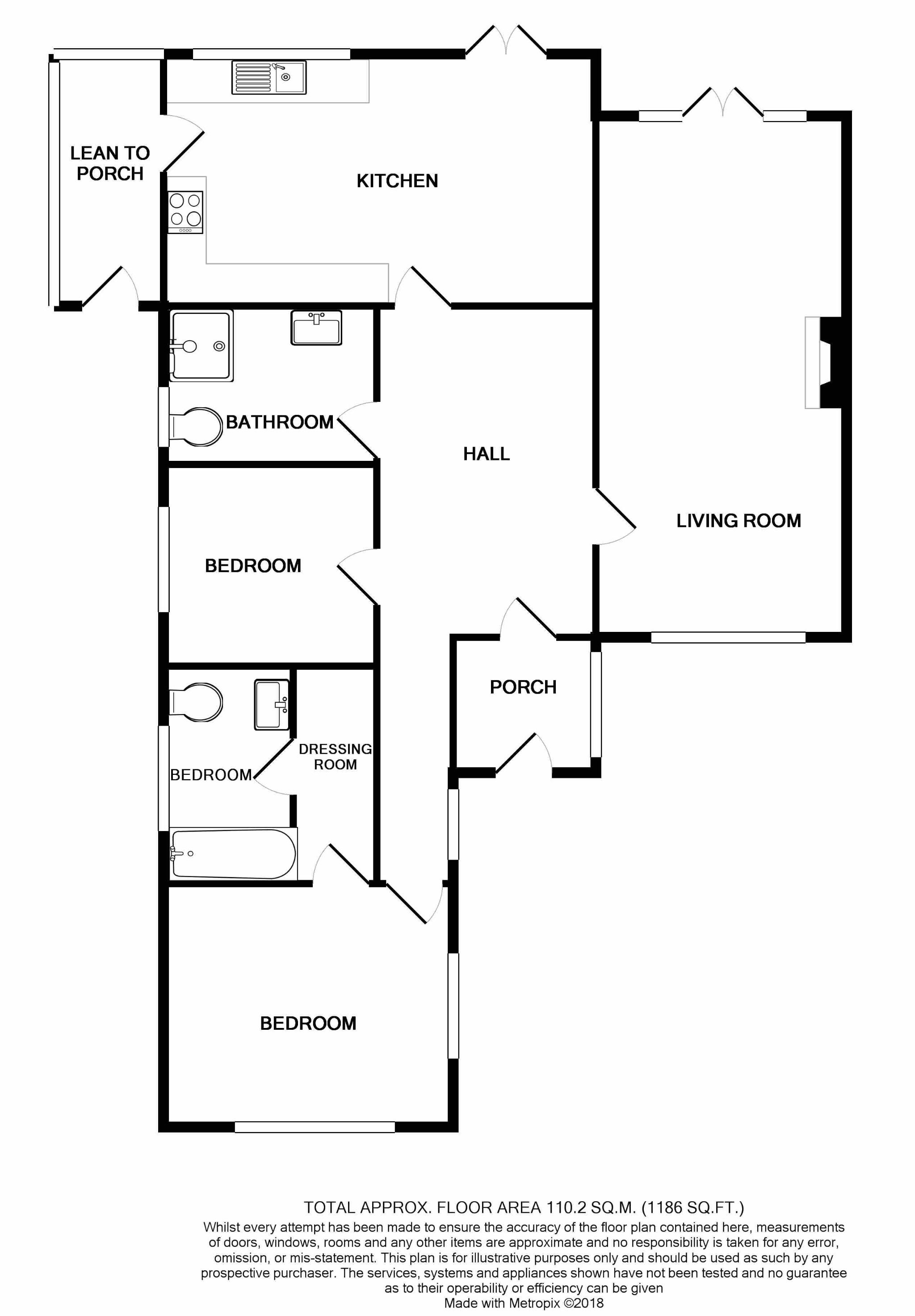2 Bedrooms Bungalow for sale in Beechway, High Lane, Stockport SK6 | £ 375,000
Overview
| Price: | £ 375,000 |
|---|---|
| Contract type: | For Sale |
| Type: | Bungalow |
| County: | Greater Manchester |
| Town: | Stockport |
| Postcode: | SK6 |
| Address: | Beechway, High Lane, Stockport SK6 |
| Bathrooms: | 1 |
| Bedrooms: | 2 |
Property Description
Description
We are pleased to offer for sale this much updated and improved 2 bedroom 2 bathroom detached bungalow, situated in popular residential area. The bungalow has many features and an internal inspection to appreciate the many advantages is strongly recommended.
Briefly the accommodation comprises of enclosed entrance porch, hall, Lounge with feature fireplace, fitted dining/kitchen with built in appliances, rear porch / utility area, inner hall, master bedroom suite with dressing room and en-suite, 2nd bedroom, bath/wc
Advantages include double glazing, combi gas central heating, and double garage. There are gardens to the front and rear of the bungalow
Accommodation Comprising
Enclosed Entrance Porch
With upvc double glazed door and window
Hall
Hall with radiator, power points
Lounge (18' (5m 48cm) x 12'6" (3m 81cm))
With feature fireplace with gas log effect living flame fire and marble hearth, insert and mantel, upvc double glazed bay window to front elevation, upvc double glazed window and French doors to rear elevation, power points, gas point, tv aerial.
Dining/Kitchen (16'9" (5m 10cm) x 11'9" (3m 58cm))
With a comprehensive range of base, wall and tall units, working surfaces with concealed lighting, inset 11/2 bowl sink unit with mixer taps, Lamona double oven and grill, built in microwave, Lamona 4 ring gas hob, stainless steel chimney style cooker hood, built in automatic dishwasher, built in fridge freezer, upvc double glazed window overlooking rear garden, upvc French doors leading to rear garden, upvc double glazed door leading to rear porch, radiator, power points, gas point, laminate wood floor
Rear Porch/ Utility Area (10'3" x 4'9")
With tiled floor, plumbing for automatic washing machine, doors to front and rear of the bungalow
Inner Hall
With radiator
Master Bedroom Suite Comprising Of:
Bedroom (13'3" (4m 3cm) x 11' (3m 35cm))
With power points, double radiator, upvc double glazed windows to side elevation, upvc double glazed bay window to front elevation
Dressing Room (10'3" (3m 12cm) x 3'9" (1m 14cm))
With built in wardrobe surrounds, radiator
En Suite Bathroom (9'9" (2m 97cm) x 6' (1m 82cm))
With panelled bath with shower and screen, designer vanity washbasin with cupboards below, matching designer low level suite, radiator, inset down lighters, upvc double glazed windows, laminate wood floor
Bedroom 2 (10' (3m 4cm) x 9' (2m 74cm))
With radiator, upvc double glazed window, power points
Bathroom/WC (8'9" (2m 66cm) x 5'9" (1m 75cm))
With shower cubicle with Rainhead shower, vanity wash basin unit with mixer taps and drawers below, low level suite, radiator, upvc double glazed window, cupboard housing Worcester Combi Boiler, laminate wood floor
Double Garage (15'1" (4m 59cm) x 18' (5m 48cm))
With power, light and electric garage door to front.
Gardens
The property is approached over a wide block paved drive offering ample off road parking for 3 or four cars and passing the neat shaped front garden, with path running along the front of the property giving access to the front door and garage. The path extends to the side of the property and then gives access to the rear garden.
The rear garden is mainly laid to lawn for ease of maintenance with a raised decked area to the immediate rear of the property and enclosed by fencing and hedges.
Tenure
To be confirmed
Viewing Arrangements
Strictly by appointment with ian Tonge Property Services, 150, Buxton Road, High Lane, Stockport SK6 8EA telephone
Directions
From our office travel along Buxton Road in the direction of Disley. Turn first left into Carr Brow and then first left into Beechway where the property can be found on your right hand side.
Property Misdescriptions
Ian Tonge Property Services give notice that these particulars, whilst believed to be accurate, are set out as a general outline only for guidance and do not constitute any part of an offer or contract - intending purchasers or tenants should not rely on them as statements or representations of fact, but must satisfy themselves by inspection or otherwise as to their accuracy. No person in the employment of Ian Tonge Property Services has the authority to make or give representations or warranty in relation to the property.
Financial Advice
The selling agents will be pleased to assist prospective purchasers with all their financial arrangements whether purchasing through this agency or via another source. Please telephone or call in for an appointment without obligation. A written quotation is available on request. A contract of insurance may be required.
Your home is at risk if you do not keep up repayments on A mortgage or other loan secured on it.
Property Location
Similar Properties
Bungalow For Sale Stockport Bungalow For Sale SK6 Stockport new homes for sale SK6 new homes for sale Flats for sale Stockport Flats To Rent Stockport Flats for sale SK6 Flats to Rent SK6 Stockport estate agents SK6 estate agents



.png)











