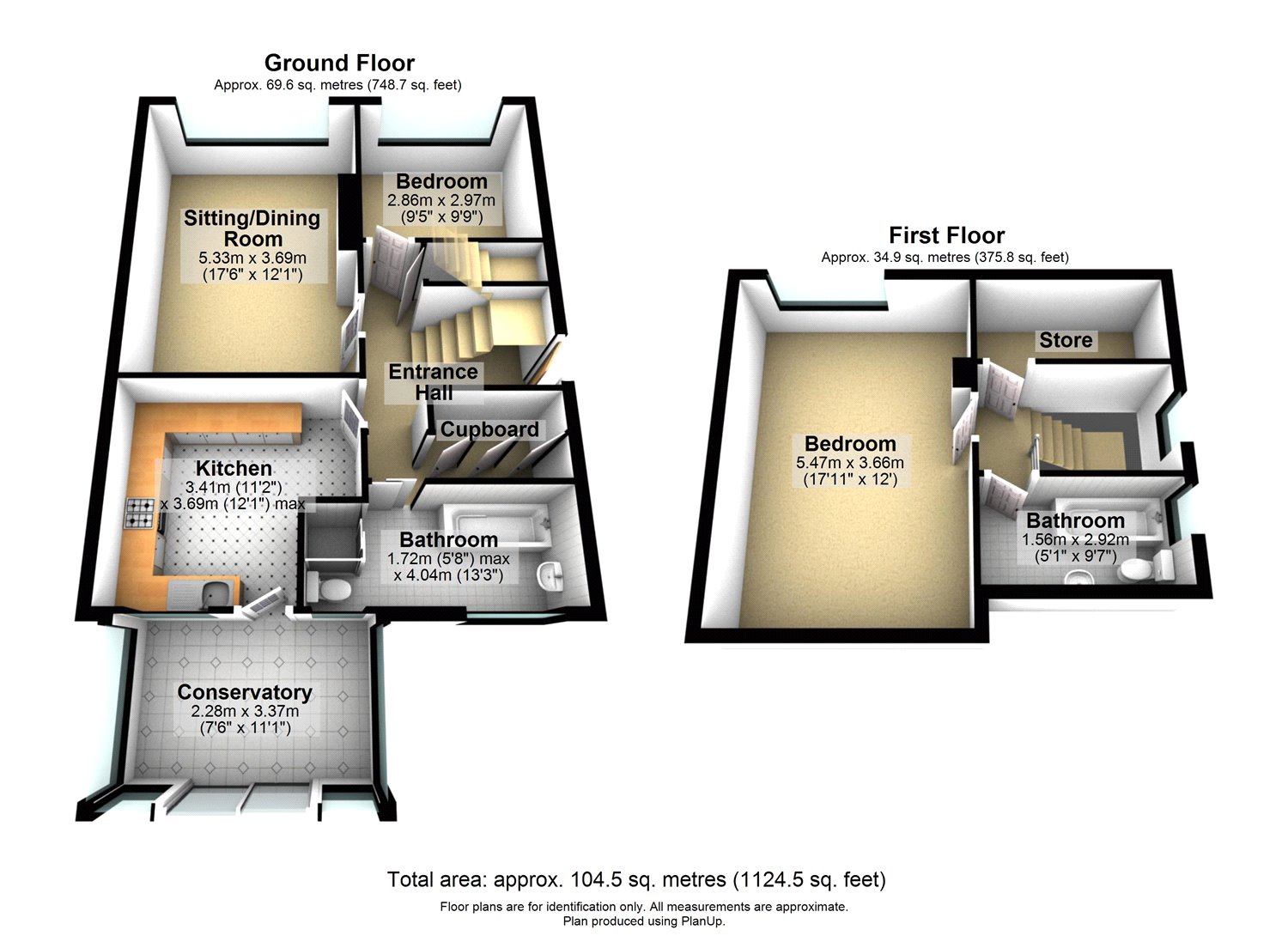2 Bedrooms Bungalow for sale in Beecroft Crescent, Leeds, West Yorkshire LS13 | £ 199,995
Overview
| Price: | £ 199,995 |
|---|---|
| Contract type: | For Sale |
| Type: | Bungalow |
| County: | West Yorkshire |
| Town: | Leeds |
| Postcode: | LS13 |
| Address: | Beecroft Crescent, Leeds, West Yorkshire LS13 |
| Bathrooms: | 2 |
| Bedrooms: | 2 |
Property Description
Offered to the market coming ready to move into is this well-proportioned semi-detached dormer bungalow. Offering great space throughout the home and occupying a popular residential location, the property is within easy reach of Bramley Park and the amenities Bramley Shopping Centre has to offer. This great bungalow has two good sized double bedrooms, two bathrooms and a spacious modern kitchen; a lounge and conservatory give two reception rooms also. To the outside of the property is a low maintenance rear garden, driveway providing off street parking for several cars and a garage. Viewing is highly recommended.
Ground Floor
Entrance Hall
Enter the property through uPVC double glazed side entrance door leading into the carpeted entrance hall. With multiple storage cupboards here and with doors leading to the lounge, kitchen, ground floor bedroom and the ground floor bathroom. Staircase leads up to the first floor.
Lounge (17' 6" x 12' 1" (5.33m x 3.69m))
Good sized lounge with coved ceiling, ceiling rose and fitted gas fire with feature fireplace. The lounge is carpeted with both telephone and television points, gas central heating radiator and large double glazed window to the front aspect.
Kitchen (11' 2" x 12' 1" (3.41m x 3.69m))
A great spacious modern kitchen fitted with both base and wall units, gas cooker point and extractor hood over and plumbing for automatic washing machine. With large integrated fridge freezer, 1.5 bowl sink unit with mixer tap over and walls are part tiled. Kitchen has laminate wood flooring, gas central heating radiator and double glazed windows and door leading into the conservatory.
Conservatory (7' 6" x 11' 1" (2.28m x 3.37m))
A great space to sit and relax with gas central heating radiator, tiled floor and sliding Patio doors leading out into the rear garden.
Bedroom One (9' 5" x 9' 9" (2.86m x 2.97m))
Double bedroom with television point, gas central heating radiator and double glazed window to front aspect of the property. Room is carpeted.
Bathroom (5' 8" x 13' 3" (1.72m x 4.04m))
Large bathroom fitted with 4 piece suite comprising low level w.C., pedestal wash hand basin, panelled bath and step in shower cubicle. Walls and floor are fully tiled with gas central heating radiator and double glazed windows to the rear aspect.
First Floor
Landing
Carpeted landing with doors leading to the first floor bedroom, bathroom and store.
Bedroom Two (17' 11" x 12' 0" (5.47m x 3.66m))
Large double bedroom with television point, gas central heating radiator and double glazed window overlooking the front aspect of the property.
Store
Great room ideal for storage.
Bathroom (5' 1" x 9' 7" (1.56m x 2.92m))
Fitted with 3 piece suite comprising of low level w.C., pedestal wash hand basin and panelled bath with shower head over. Walls and floor are fully tiled with gas central heating radiator and frosted double glazed window.
Exterior
To the front of the property is a tidy and well maintained lawned garden with a flower and shrub border; hedge boundaries surround and a hardstanding driveway providing off street parking leads down the side of the home. To the rear is a paved low maintenance garden making an ideal patio area to sit out in, with a tree and shrub border and fence boundaries surrounding.
Garage
Detached garage with power and light and up and over door.
Property Location
Similar Properties
Bungalow For Sale Leeds Bungalow For Sale LS13 Leeds new homes for sale LS13 new homes for sale Flats for sale Leeds Flats To Rent Leeds Flats for sale LS13 Flats to Rent LS13 Leeds estate agents LS13 estate agents



.png)











