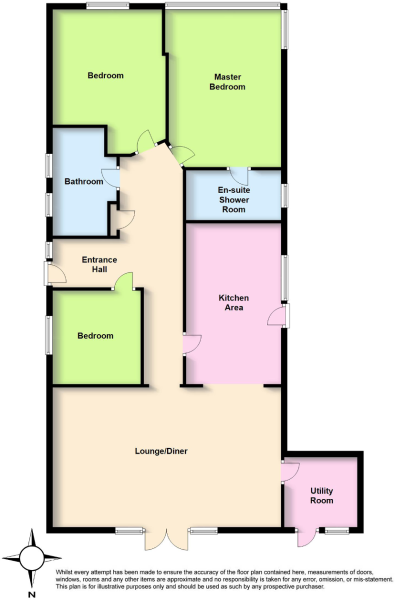3 Bedrooms Bungalow for sale in Beehive Lane, Ferring, Worthing, West Sussex BN12 | £ 700,000
Overview
| Price: | £ 700,000 |
|---|---|
| Contract type: | For Sale |
| Type: | Bungalow |
| County: | West Sussex |
| Town: | Worthing |
| Postcode: | BN12 |
| Address: | Beehive Lane, Ferring, Worthing, West Sussex BN12 |
| Bathrooms: | 0 |
| Bedrooms: | 3 |
Property Description
A beautifully presented and deceptively well-extended detached bu
The accommodation in more detail together with approximate room measurements comprises:
UPVC double glazed front door with glazed insert and casement window adjacent to:
Entrance Hall
Engineered wood floor, double radiator, access to loft space, floor to ceiling meter cupboard, inset spotlighting, doors to all principal rooms.
Lounge (7.54m x 4.65m (24' 9" x 15' 3"))
Feature double aspect room with double glazed French doors and casement window, further uPVC double glazed windows, engineered wood floor, two double radiators, inset spotlights, TV point.
Kitchen/Breakfast Room (5.26m x 3.1m (17' 3" x 10' 2"))
With undermount one and a half bowl drainer sink unit inset to an extensive range of roll edge work surface with contemporary cupboards and drawers below, matching wall mounted cupboards with cornice and pelmet, breakfast bar incorporating wine rack and space for four/five bar stools, integrated oven and grill, four burner gas hob with glass splashback and chrome extractor fan, integrated dishwasher, integrated fridge/freezer, uPVC double glazed window and door, inset spotlighting, engineered wooden floor.
Utility Room (2.4m x 2.34m (7' 10" x 7' 8"))
One and a half bowl drainer sink unit with Monobloc mixer taps inset to roll edge work surface and space for two further appliances below, inset spotlighting, uPVC double glazed door to garden and double glazed window.
Bedroom One (5.13m x 3.73m (16' 10" x 12' 3"))
Double aspect with uPVC double glazed windows, double radiator.
Ensuite Shower Room
Step-in shower cubicle, hand-held spray and monsoon style head, wash hand basin inset to vanity unit with Monobloc mixer taps and courtesy anti-fog mirror, wc with concealed cistern, heated towel rail, marble window sill, uPVC double glazed window with opaque glass, inset spotlighting.
Bedroom Two (3.76m x 2.9m (12' 4" x 9' 6"))
UPVC double glazed window, double radiator, TV point.
Bedroom Three (3.1m x 2.34m (10' 2" x 7' 8"))
UPVC double glazed window, double radiator.
Family Bathroom
Luxury matching suite comprising: Panelled bath, wash hand basin inset to vanity unit with anti-fog mirror, close-coupled wc, walk-shower with hand-held spray and monsoon head, two uPVC double glazed windows with opaque glass, heated towel rail, part tiled walls, tiled floor.
Outside
Rear Garden
The landscaped rear garden is a particular feature of the property being laid predominantly to lawn with large areas of Indian sandstone patio, areas of lawn and raised borders which are well-stocked with maturing shrubs and various trees.
Front Garden
The front garden is arranged to provide off road parking which in turn leads to garage, outside power points.
Property Location
Similar Properties
Bungalow For Sale Worthing Bungalow For Sale BN12 Worthing new homes for sale BN12 new homes for sale Flats for sale Worthing Flats To Rent Worthing Flats for sale BN12 Flats to Rent BN12 Worthing estate agents BN12 estate agents



.png)











