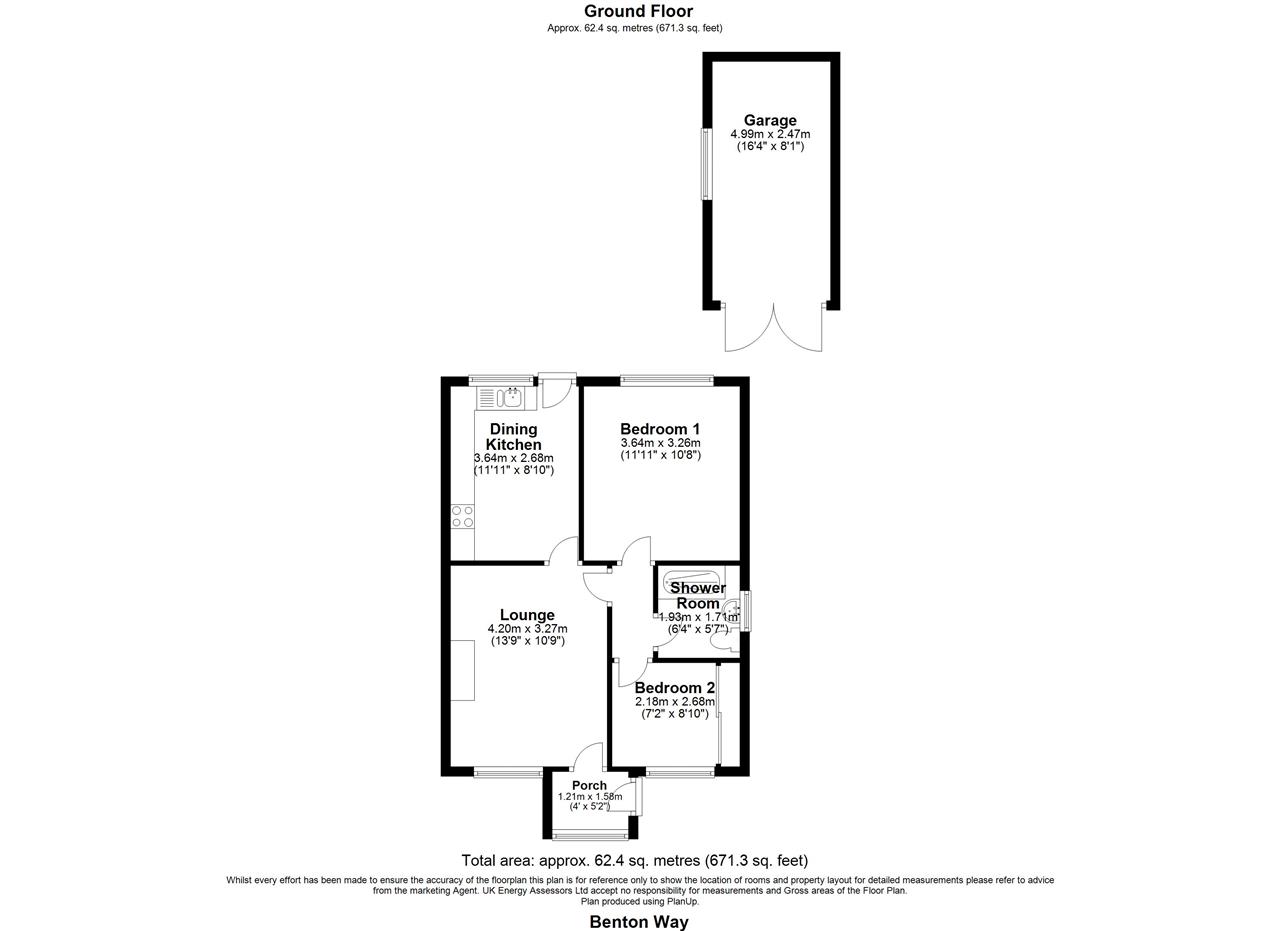2 Bedrooms Bungalow for sale in Benton Way, Kimberworth, Rotherham S61 | £ 119,995
Overview
| Price: | £ 119,995 |
|---|---|
| Contract type: | For Sale |
| Type: | Bungalow |
| County: | South Yorkshire |
| Town: | Rotherham |
| Postcode: | S61 |
| Address: | Benton Way, Kimberworth, Rotherham S61 |
| Bathrooms: | 1 |
| Bedrooms: | 2 |
Property Description
We are extremely proud to present this fantastic 2 bed semi-detached bungalow in the sought after area of Kimberworth. Not only is the property within a short distance to Rotherham Town Centre and Meadowhall Shopping Centre, but there are also great public transport links to get you there.
In brief, the property comprises of entrance porch, lounge, kitchen/diner, two bedrooms, modern bathroom, garage and outdoor space.
**no vendor chain**
**immaculate condition**
**must view quickly to avoid disappointment**
Outside
To the front of the property is a mixture of low maintenance Alpines, Shrubs and Mediterranean Palms.
To the side of the property is a driveway able to accommodate two to three cars, assistance hand rail and single garage.
To the rear of the property is a low maintenance block paved garden, fully enclosed with decorative boarder and fantastic panoramic views.
Entrance Porch
The property is entered via a side facing UPVC double glazed composite door with front facing UPVC double glazed window. Central heating radiator.
Lounge
Front facing UPVC double glazed window, carpet floor covering, central heating radiator, access to the kitchen/diner, electric feature fire place, lighting, TV and power point/s.
Kitchen/Diner
Rear facing UPVC double glazed window, rear facing UPVC double glazed composite door, vinyl floor covering, central heating radiator, a range of retro wall and base units, complimentary splash back tiles, 1.5 sink and drainer with mixer tap, integrated electric cooker, four ring gas hob, space for a free standing fridge/freezer, space and plumbing for an automatic washing machine, lighting and power point/s.
Master Bedroom
Rear facing UPVC double glazed window, carpet floor covering, central heating radiator, lighting and power point/s.
Bedroom 2
Front facing UPVC double glazed windows, vinyl floor covering, central heating radiator, built in wardrobes which house the combi boiler, lighting and power point/s.
Hallway
Providing access to a large boarded loft area which could be converted into a bedroom or office, subject to the appropriate planning consent. The central heating controls are located in the hallway.
Bathroom
Side facing obscure UPVC double glazed window, vinyl floor covering, PVC marble effect shower boards to the walls, lighting, central heating radiator, low flush WC, vanity unit hand wash basin with mixer tap, mains fed rain shower double unit with glass shower screen, assistance handle and body hose.
Property Location
Similar Properties
Bungalow For Sale Rotherham Bungalow For Sale S61 Rotherham new homes for sale S61 new homes for sale Flats for sale Rotherham Flats To Rent Rotherham Flats for sale S61 Flats to Rent S61 Rotherham estate agents S61 estate agents



.jpeg)