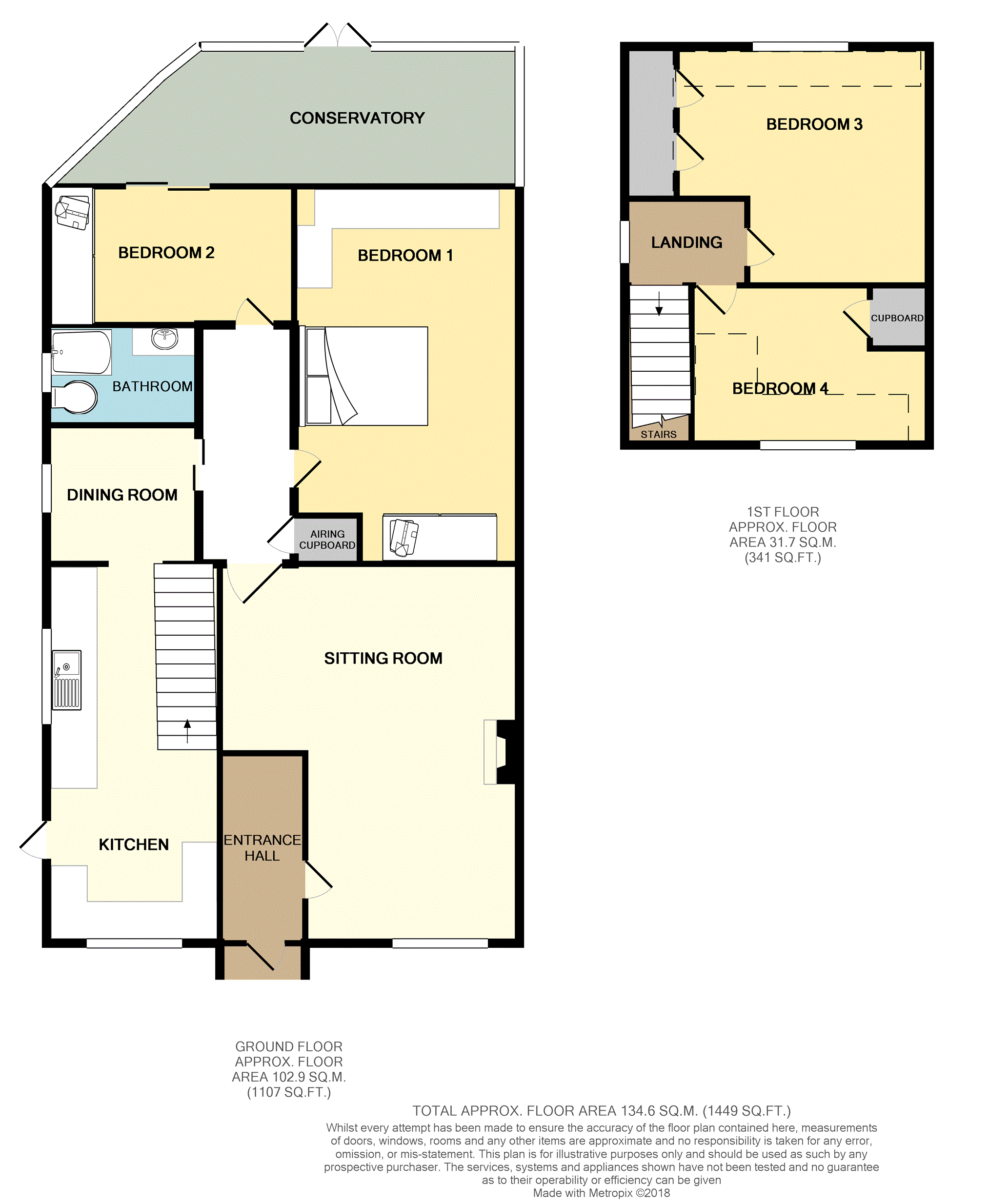4 Bedrooms Bungalow for sale in Berry Road, Stafford ST16 | £ 170,000
Overview
| Price: | £ 170,000 |
|---|---|
| Contract type: | For Sale |
| Type: | Bungalow |
| County: | Staffordshire |
| Town: | Stafford |
| Postcode: | ST16 |
| Address: | Berry Road, Stafford ST16 |
| Bathrooms: | 1 |
| Bedrooms: | 4 |
Property Description
A spacious semi-detached bungalow within close proximity to Stafford town centre and within easy reach of major link roads.
The property has a full loft conversion providing two extra double bedrooms on the first floor.
The property accommodation briefly comprises kitchen, dining room, sitting room, bathroom, two double bedrooms and conservatory on the ground floor and two further bedrooms on the first floor.
Set back from the road behind a well-established front garden and with parking for two cars to the side and detached garage.
The property has a private garden to the rear and economical electric wall mounted radiators within.
The property has had recent investment in all new windows, doors and roof.
Entrance Hall
From the front of the property via a small storm propch into the entrance hall which has door to sitting room and and opening to kitchen.
There is a wall mounted raditator in the entrance hall.
Kitchen
16'26 x 9'18
With access from the entrance hall and also from a doorway leading to the driveway at the side of the property.
The kitchen has a range of matching base and wall units with sink and drainer small dishwasher, plumbing for washing machine and dual aspect double glazed windows to the front and side.
There is a wall mounted radiator and open-plan wooden staircase leading to the first floor bedrooms.
Sitting Room
20'23 x 11'93
From the entrance hall to the front and also accesible from a doorway from the inner hallway.
The sitting room has double glazed window to the front, coving to the ceiling, a wall mounted gas fire and TV and Telephone sockets and the electric wall mounted radiators as featured throughout the property.
Dining Room
7'39 x 8'59
From the kitchen, there is an opening into the small dining area which has radiator (style as before) and sliding doorway leading to the inner hallway.
There is a double glazed window to the side.
Bedroom One
14'57 x 8'76
The master bedroom leads off from the inner hallway with built in wardrobe storage and a range of dressing unit drawers.
There is a radiator as before and double glazed window to the rear.
Bedroom Two
10'09 x 9'50
This double bedroom has a double glazed sliding door leading out to the conservatory which would also make it an ideal additional reception room instead of a bedroom.
There are a range of built in wardrobes for useful storage and a wall mounted radiator as before.
Conservatory
17'41 x 8'28
Of brick built construction with double glazed windows and double doors leading out to the rear garden.
The windows and roof of the conservatory have been fully replaced this year.
First Floor Landing
From the kitchen, a wooden open-plan staircase leads up to the first floor landing with double glazed window to the side, smoke detector and radiator as before.
Bedroom Three
11'49 x 11'14
With double glazed window to the front, built in wardrobe storage and wall mounted radiator as before.
Bedroom Four
8'71 x 12'61
With double glazed window to the rear, wall mounted raditor as before and built in storage cupboards.
Outside
Front Garden
Garage
Rear Garden
Property Location
Similar Properties
Bungalow For Sale Stafford Bungalow For Sale ST16 Stafford new homes for sale ST16 new homes for sale Flats for sale Stafford Flats To Rent Stafford Flats for sale ST16 Flats to Rent ST16 Stafford estate agents ST16 estate agents



.png)


