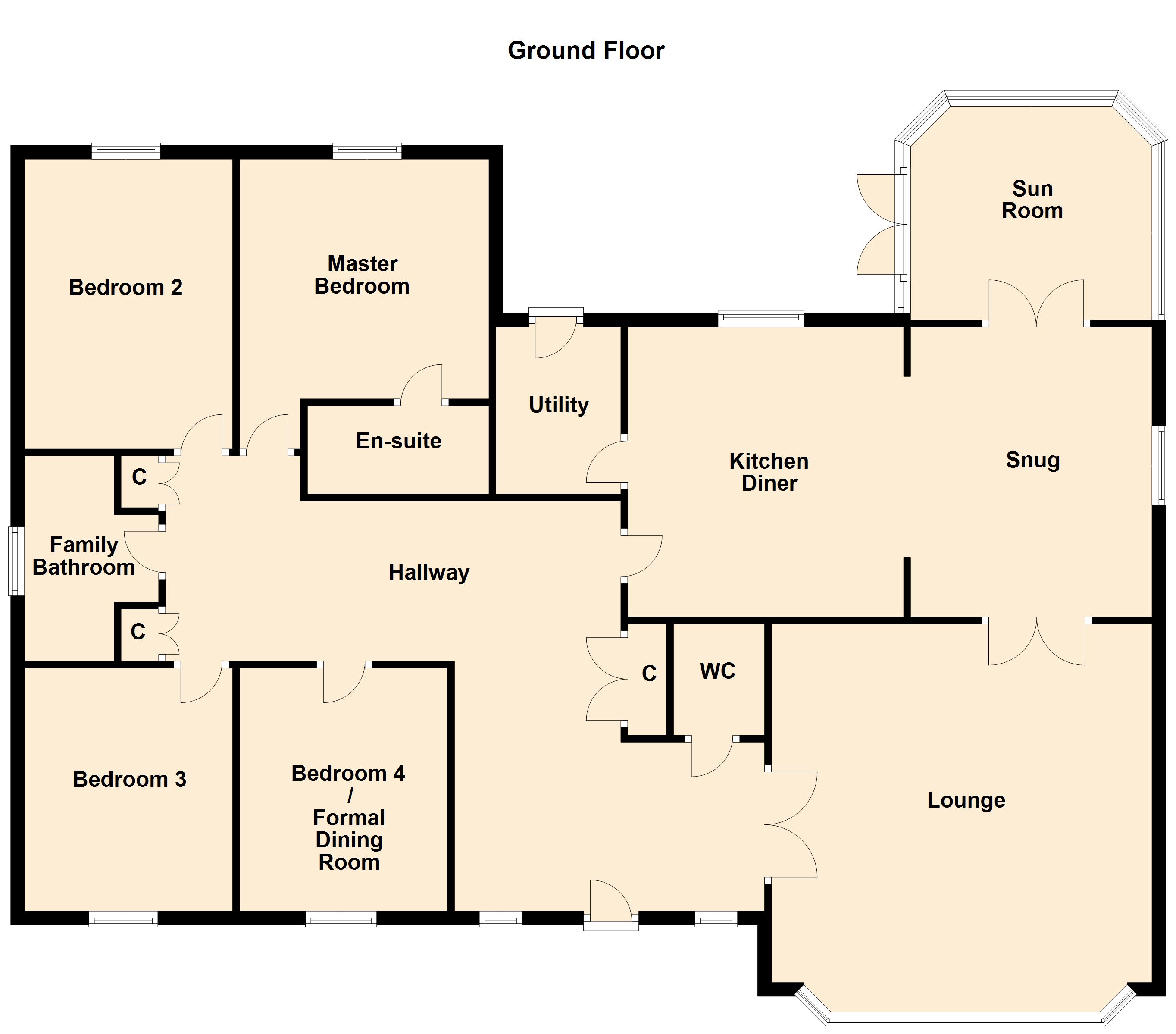4 Bedrooms Bungalow for sale in Birchwood Close, Barton-Upon-Humber, North Lincolnshire DN18 | £ 310,000
Overview
| Price: | £ 310,000 |
|---|---|
| Contract type: | For Sale |
| Type: | Bungalow |
| County: | North Lincolnshire |
| Town: | Barton-upon-Humber |
| Postcode: | DN18 |
| Address: | Birchwood Close, Barton-Upon-Humber, North Lincolnshire DN18 |
| Bathrooms: | 2 |
| Bedrooms: | 4 |
Property Description
An open plan hallway welcomes you into this pristine, superb home. Situated within a popular area of this market town, this property offers wonderful and versatile accommodation and benefits from an extensive garage with manicured gardens and a patio area, perfect for entertaining.
Entrance And Hallway
Lounge
5.6m into Inglenook x 5.5m into Bay - French doors from the hallway open into this opulent room having an extensive brick built Inglenook fireplace and chimney housing a living flame coal effect gas fire.
Cloakroom WC (1.4m x 1.2m)
Vanity unit with wash hand basin and a low flush close coupled WC.
Kitchen Diner (3.9m x 4.2m)
Comprehensive range of wall and base units in an Ivory finish. Inset five ring gas hob with extractor canopy over, composite sink and inset electric oven. Centre island combined with breakfast bar. Under-counter refrigerator.
Snug (3.5m x 3.9m)
Archway to the kitchen and French doors to the sun room.
Sun Room (3.14m x 3.11m)
Constructed on a low rise brick built wall, ceramic tiling to the floor, power, lighting and ceiling fan.
Utility Room (1.81m x 2.4m)
Worcester Bosch Highflow 400 boiler, plumbing for a washing machine and space for a tall frigerator/freezer.
Master Bedroom (4.22m x 3.62m)
Door to the en-suite.
En-Suite Shower Room
1.2m x 3.18 - Quadrant shower cubicle, vanity unit with wash hand basin and a low flush close coupled WC.
Bedroom Two (3.58m x 4.23m)
Bedroom Three (3.5m x 3m)
Dining Room / Bedroom Four (3.4m x 3m)
Currently used as a formal dining room.
Family Bathroom (3m x 1.95m)
Victorian style suite having a corner Jacuzzi style bath, bidet, low flush close coupled WC and a pedestal wash hand basin.
Outside The Property
Gardens
With a stunning view of the Humber Bridge, spectacular well stocked manicured gardens and block paved driveway provides access to the garage.
Garage
4.89m w x 2.42m lg - Electric roller door to the front, power, lighting and side personnel door.
Property Location
Similar Properties
Bungalow For Sale Barton-upon-Humber Bungalow For Sale DN18 Barton-upon-Humber new homes for sale DN18 new homes for sale Flats for sale Barton-upon-Humber Flats To Rent Barton-upon-Humber Flats for sale DN18 Flats to Rent DN18 Barton-upon-Humber estate agents DN18 estate agents



.png)



