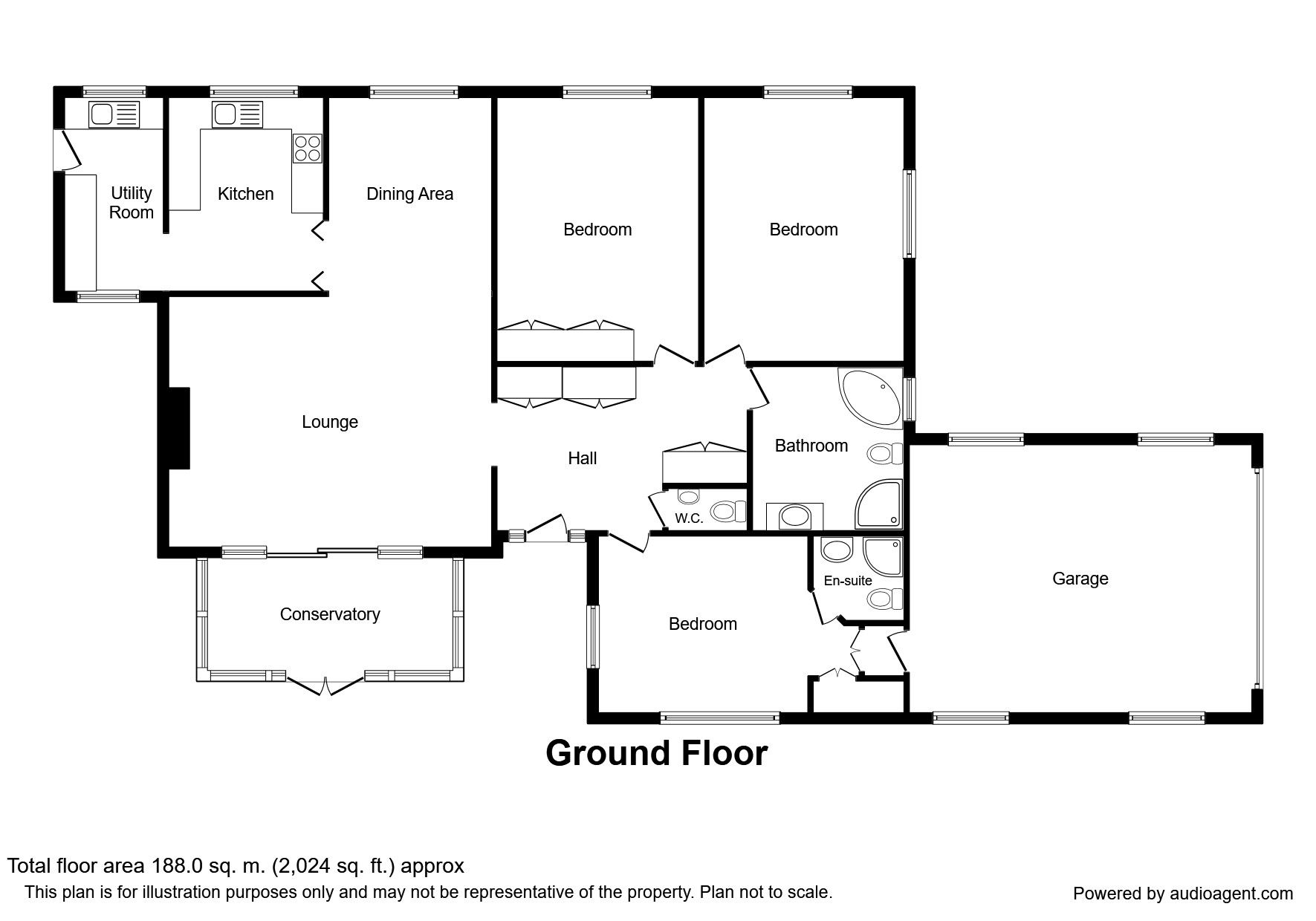3 Bedrooms Bungalow for sale in Birks Lane, Todmorden OL14 | £ 365,000
Overview
| Price: | £ 365,000 |
|---|---|
| Contract type: | For Sale |
| Type: | Bungalow |
| County: | West Yorkshire |
| Town: | Todmorden |
| Postcode: | OL14 |
| Address: | Birks Lane, Todmorden OL14 |
| Bathrooms: | 2 |
| Bedrooms: | 3 |
Property Description
Stunning spacious detached bungalow accessed via a private driveway with outstanding views located in an elevated position in the highly desirable village of Walsden. The property has extensive off road parking, double garage and sits on a generous plot with garden areas. Heatherly is beautifully presented and has to be viewed to be fully appreciated with three double bedrooms and two bathrooms making it an ideal choice for couples or families looking for a superb private detached residence with countryside views. The property is located within walking distance of Walsden train station and only a short drive to Todmorden Town centre both offering excellent transport links to towns and cities such as Manchester and Leeds. EPC grade D.
Entrance Porch
UPVC double glazed entrance door with door leading to the hallway.
Entrance Hallway
Spacious hall with three built in storage cupboards, wooden effect flooring and radiator.
Cloakroom / WC
Housing a modern two piece suite comprising toilet and sink, tiled to complement and extraction fan.
Lounge (6.1m x 4.7m)
Spacious lounge with large double glazed feature window to the front taking in the stunning views over the countryside and church spire. Wooden effect flooring, two radiators, television point, modern electric fire with decorative surround, open to the dining room, double glazed windows and patio doors leading to the conservatory
Dining Area (3.02m x 3.76m)
Double glazed window to the rear overlooking the garden. Radiator.
Kitchen / Breakfast Room (3.00m x 3.61m)
Conservatory (4.60m x 2.01m)
Double glazed with French doors leading to the garden patio with superb long distance views.
Utility Room (1.83m x 3.71m)
Fitted wall and base units with complementary work surfaces, one and a half bowl sink unit with mixer tap, plumbed for appliances, tiled to complement, tiled flooring, uPVC double glazed side entrance door and double glazed windows to the front and rear.
Master Bedroom (3.99m x 3.33m)
Double glazed window to the front, fitted wardrobes with mirrored doors, fitted dressing table. Radiator, secret door providing access to the garage.
En-Suite
Modern three piece suite in white comprising toilet, vanity sink unit and shower cubicle, tiled to complement, tiled flooring.
Bedroom 2 (3.81m x 4.93m)
Double glazed windows to the side and rear. Radiator.
Bedroom 3 (3.99m x 3.33m)
Double glazed window to the rear, built in wardrobes and cupboard housing the central heating boiler. Radiator.
Bathroom (2.87m x 2.97m)
Spacious bathroom fitted with a stunning four piece suite in white comprising toilet, vanity sink unit, corner bath and shower cubicle, tiled to complement, heated towel radiator, tiled flooring, double glazed window to the side and recess spotlighting.
Double Garage (6.25m x 5.00m)
Spacious double garage with electric remote up and over door. Double glazed windows, power and lighting, personal door and steps leading into the property.
Outside
The property is accessed via a private driveway with double wooden gates opening up to the extensive parking area. The front garden has stunning long distance views over Walsden, the countryside and church spire. There is a level paved patio area with stocked beds and borders which extends to the side of the property with summer house. There is also a lower lawn area. The fence enclosed rear garden has an extensive lawn area with rockery, stocked tiered beds, seating area offering a perfect area to take in the superb views.
Important note to purchasers:
We endeavour to make our sales particulars accurate and reliable, however, they do not constitute or form part of an offer or any contract and none is to be relied upon as statements of representation or fact. Any services, systems and appliances listed in this specification have not been tested by us and no guarantee as to their operating ability or efficiency is given. All measurements have been taken as a guide to prospective buyers only, and are not precise. Please be advised that some of the particulars may be awaiting vendor approval. If you require clarification or further information on any points, please contact us, especially if you are traveling some distance to view. Fixtures and fittings other than those mentioned are to be agreed with the seller.
/8
Property Location
Similar Properties
Bungalow For Sale Todmorden Bungalow For Sale OL14 Todmorden new homes for sale OL14 new homes for sale Flats for sale Todmorden Flats To Rent Todmorden Flats for sale OL14 Flats to Rent OL14 Todmorden estate agents OL14 estate agents



.png)
