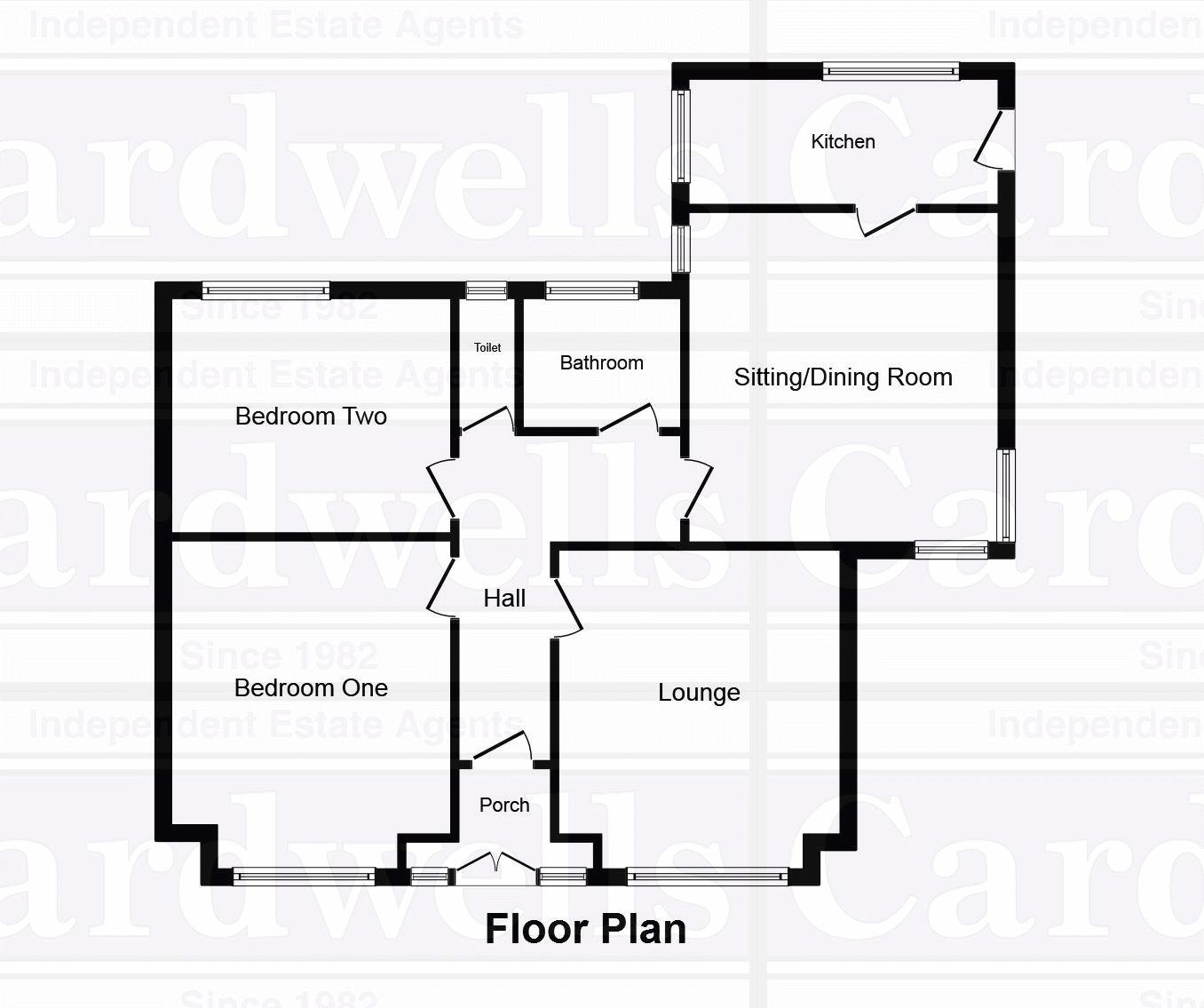2 Bedrooms Bungalow for sale in Bishops Road, Bolton BL3 | £ 159,995
Overview
| Price: | £ 159,995 |
|---|---|
| Contract type: | For Sale |
| Type: | Bungalow |
| County: | Greater Manchester |
| Town: | Bolton |
| Postcode: | BL3 |
| Address: | Bishops Road, Bolton BL3 |
| Bathrooms: | 1 |
| Bedrooms: | 2 |
Property Description
Set in a consistently popular residential location is this extended detached true bungalow, which enjoys a generous plot and importantly is available with no further upward chain. Ideally positioned for easy access to the motorway network, hospital, popular schools, transport links and excellent sporting and recreational facilities. It is fair to highlight that the property does require internal cosmetic updating to totally fulfil its potential, however this may be a superb opportunity for someone to refurbish a property to their own taste and standards.
The accommodation is versatile and could potentially be used as three bedrooms though currently is arranged as follows, entrance vestibule, reception hallway, lounge (bedroom three), sitting/dining room, kitchen, two good bedrooms and a bathroom with separate w.C. Externally there is a detached timber garage in need of repair/replacement which is served by a gated driveway providing additional off-road parking, the gardens are of a generous size and predominantly laid to lawn with patio areas.
The true bungalow benefits from uPVC double glazing, gas central heating, a security alarm system and importantly is available with early vacant possession and no further upward chain. Viewing is highly recommended to appreciate the full potential, this can be arranged via advanced appointment with Cardwells Estate Agents, Bolton, or via .
Entrance Porch: (8' 1'' x 4' 6'' (2.46m x 1.361m))
UPVC twin entrance door and windows.
Reception Hallway: (9' 4'' x 14' 1'' Measured at maximum points (2.856m x 4.304m))
Radiator, loft access point.
Lounge/Bedroom 3: (13' 6'' x 12' 0'' (4.12m x 3.647m))
UPVC double glazed window to the front, radiator, insert fireplace with electric fire. This room has been used as a lounge but could potentially be interpreted as the third bedroom.
Sitting/Dining Room: (14' 0'' x 13' 0'' (4.269m x 3.957m))
UPVC double glazed windows to both sides and the front, gas fire, radiator.
Kitchen: (12' 5'' x 5' 4'' (3.776m x 1.625m))
UPVC double glazed windows to the side and the rear, uPVC entrance door, radiator, fitted with matching cabinets and the sink is built-in to the work surface.
Bedroom 1: (13' 7'' x 12' 0'' (4.143m x 3.647m))
UPVC double glazed window to the front, radiator.
Bedroom 2: (11' 10'' x 10' 0'' (3.616m x 3.039m))
UPVC double glazed window to the rear, radiator.
Bathroom: (6' 8'' x 5' 6'' (2.040m x 1.675m))
Two piece suite comprising: Pedestal wash hand basin and bath with electric shower over, ceramic wall tiling, uPVC double glazed window to the rear.
W.C: (5' 6'' x 2' 5'' (1.675m x 0.738m))
W.C, uPVC double glazed window, ceramic wall tiling.
Front Garden:
The front garden is neatly laid to lawn with well stocked flower beds.
Rear Garden:
The rear garden is of a generous size with stone walling well stocked flower beds and patio areas.
Important Information:
The property is offered for sale with no further chain and early vacant possession. As such it is hoped that a prompt completion can be arranged. The rear garden is of a generous size with stone walling well stocked flower beds and patio areas.
Price:
£159995
Viewings:
All viewings are by advanced appointment with Cardwells Estate Agents Bolton or via
Disclaimer:
This brochure and the property details are a representation of the property offered for sale or rent, as a guide only. Brochure content must not be relied upon as fact and does not form any part of a contract. Measurements are approximate. No fixtures or fittings, heating system or appliances have been tested, nor are they warranted by Cardwells, or any staff member in any way as being functional or regulation compliant. Cardwells do not accept any liability for any loss that may be caused directly or indirectly by the information provided, all interested parties must rely on their own, their surveyor’s or solicitor’s findings. We advise all interested parties to check with the local planning office for details of any application or decisions that may be consequential to your decision to purchase or rent any property. Any floor plans provided should be used for illustrative purposes only and should only be used as such. Any leasehold properties both for sale and to let, may be subject to leasehold covenants, if so further details will be available by request.
Property Location
Similar Properties
Bungalow For Sale Bolton Bungalow For Sale BL3 Bolton new homes for sale BL3 new homes for sale Flats for sale Bolton Flats To Rent Bolton Flats for sale BL3 Flats to Rent BL3 Bolton estate agents BL3 estate agents



.jpeg)











